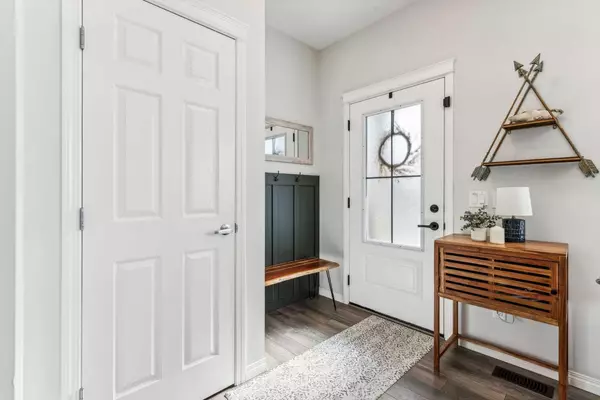$512,500
$525,000
2.4%For more information regarding the value of a property, please contact us for a free consultation.
560 Midtown ST SW Airdrie, AB T4B 4E2
3 Beds
3 Baths
1,417 SqFt
Key Details
Sold Price $512,500
Property Type Single Family Home
Sub Type Semi Detached (Half Duplex)
Listing Status Sold
Purchase Type For Sale
Square Footage 1,417 sqft
Price per Sqft $361
Subdivision Midtown
MLS® Listing ID A2170348
Sold Date 10/12/24
Style 2 Storey,Side by Side
Bedrooms 3
Full Baths 2
Half Baths 1
Originating Board Calgary
Year Built 2017
Annual Tax Amount $3,243
Tax Year 2024
Lot Size 2,788 Sqft
Acres 0.06
Property Description
Welcome to 560 Midtown Street, a beautifully designed and well-maintained family home located in Airdrie’s vibrant Midtown community. This stunning 2-story home offers 3 spacious bedrooms, 2.5 bathrooms, and a rear attached garage, making it the perfect place for growing families.
Step inside and be greeted by an inviting open-concept layout with high ceilings and plenty of natural light. The modern kitchen boasts stainless steel appliances, quartz countertops, a large island, and ample cabinetry, perfect for culinary enthusiasts and entertainers alike. Adjacent is a cozy living room with a gas fireplace, ideal for relaxing evenings.
Upstairs, you’ll find the primary suite complete with a large walk-in closet and an updated 5-piece ensuite with a dual vanity. The upper level also features two additional bedrooms, a full bath, and a versatile bonus room, perfect for a home office or play area.
Located in a family-friendly neighborhood, this home is close to schools, parks, shopping, and all the amenities Airdrie has to offer. Don’t miss the opportunity to make this gorgeous home your own! Contact us today to schedule a viewing.
Location
Province AB
County Airdrie
Zoning DC-42
Direction S
Rooms
Other Rooms 1
Basement Full, Unfinished
Interior
Interior Features Ceiling Fan(s), Double Vanity, Kitchen Island, No Smoking Home, Open Floorplan, Pantry, Walk-In Closet(s)
Heating Fireplace(s), Forced Air
Cooling None
Flooring Carpet, Laminate, Tile
Fireplaces Number 1
Fireplaces Type Gas, Living Room
Appliance Dishwasher, Electric Range, Garage Control(s), Microwave, Refrigerator, Washer/Dryer
Laundry Upper Level
Exterior
Garage Alley Access, Garage Faces Rear, Single Garage Attached
Garage Spaces 1.0
Garage Description Alley Access, Garage Faces Rear, Single Garage Attached
Fence None
Community Features Other, Park, Playground, Schools Nearby, Shopping Nearby, Sidewalks, Street Lights
Roof Type Asphalt Shingle
Porch Deck
Lot Frontage 25.0
Total Parking Spaces 2
Building
Lot Description Back Lane, Back Yard, Garden
Foundation Poured Concrete
Architectural Style 2 Storey, Side by Side
Level or Stories Two
Structure Type Concrete,Vinyl Siding,Wood Frame
Others
Restrictions None Known
Tax ID 93004830
Ownership Private
Read Less
Want to know what your home might be worth? Contact us for a FREE valuation!

Our team is ready to help you sell your home for the highest possible price ASAP






