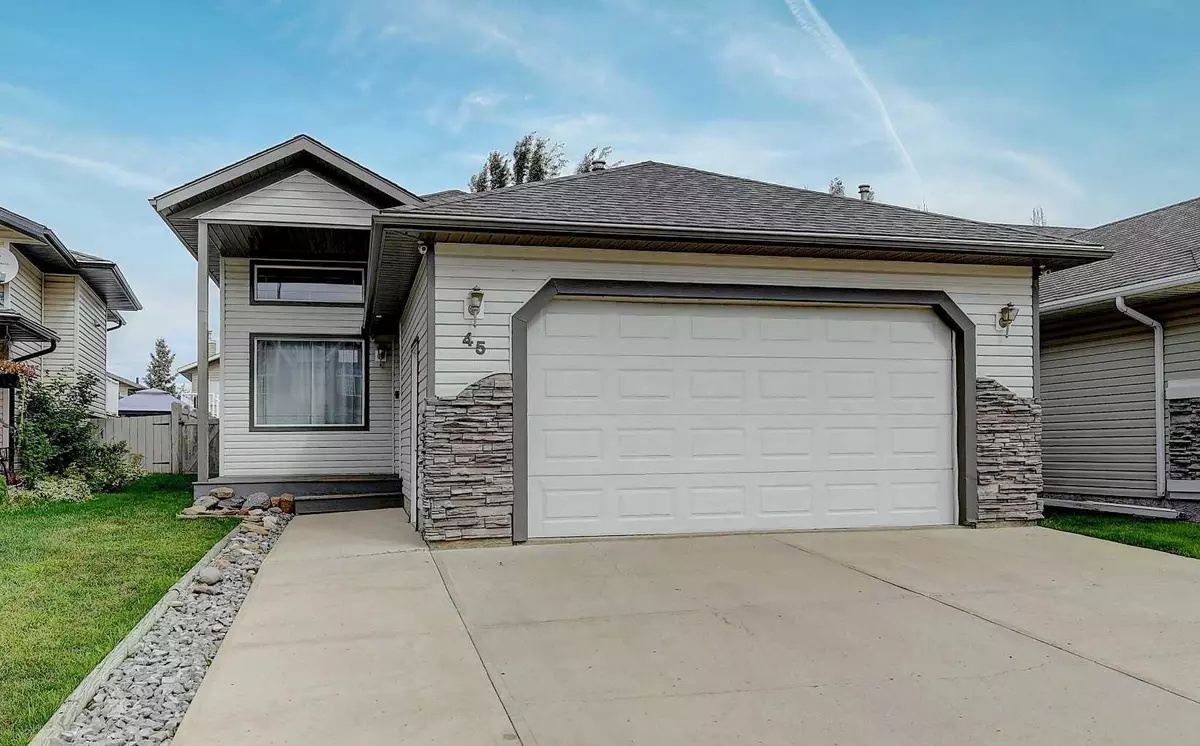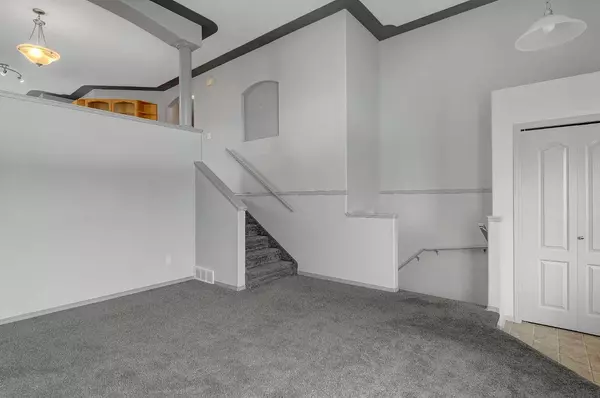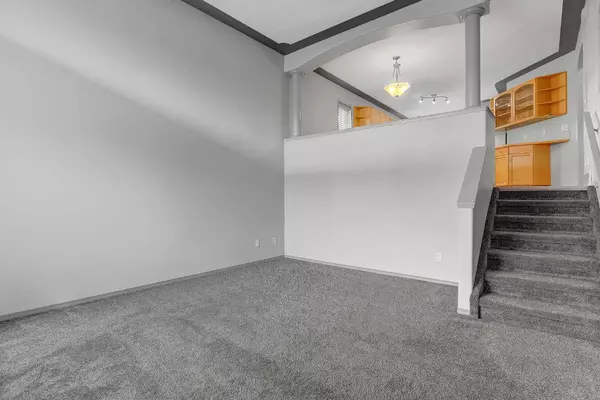$385,000
$389,900
1.3%For more information regarding the value of a property, please contact us for a free consultation.
45 Pinnacle AVE Grande Prairie, AB T8W 2V6
3 Beds
3 Baths
1,104 SqFt
Key Details
Sold Price $385,000
Property Type Single Family Home
Sub Type Detached
Listing Status Sold
Purchase Type For Sale
Square Footage 1,104 sqft
Price per Sqft $348
Subdivision Pinnacle Ridge
MLS® Listing ID A2161227
Sold Date 10/11/24
Style Bi-Level
Bedrooms 3
Full Baths 3
Originating Board Grande Prairie
Year Built 2004
Annual Tax Amount $3,938
Tax Year 2023
Lot Size 4,838 Sqft
Acres 0.11
Property Description
Very well taken care of home in desirable Pinnacle Ridge with new shingles in 2023 and is conveniently close to multiple schools, parks, walking trails, Eastlink Center and southside shopping amenities. This modified bilevel plan features fresh paint and new carpet throughout and a bright dropped living room with high ceilings. The main floor offers a spacious dining area and functional kitchen with lots of counter space and pantry as well as full main bathroom and 3 bedrooms including the primary bedroom with large walk-in closet and ensuite with 5 ft shower. The fully finished basement has an open layout with large windows and has recently been used as a 4th bedroom with huge walk-in closet but could be used as a more conventional basement family room. Basement also includes large bathroom, laundry area, electric fireplace and tons of storage. The backyard offers deck with dog run potential underneath, full fencing, shed and some mature trees. The 22x24 garage is insulated and heated and includes workbench and attached shelving. Property is available for immediate possession and homes in this desirable south west corner of GP are in high demand so book your showing soon.
Location
Province AB
County Grande Prairie
Zoning RS
Direction S
Rooms
Other Rooms 1
Basement Finished, Full
Interior
Interior Features Ceiling Fan(s), Pantry
Heating Forced Air
Cooling None
Flooring Carpet, Laminate
Fireplaces Number 1
Fireplaces Type Electric
Appliance Dishwasher, Electric Stove, Refrigerator, Washer/Dryer
Laundry In Basement
Exterior
Garage Double Garage Attached
Garage Spaces 2.0
Garage Description Double Garage Attached
Fence Fenced
Community Features Playground, Schools Nearby, Walking/Bike Paths
Roof Type Asphalt Shingle
Porch Deck
Lot Frontage 38.72
Total Parking Spaces 2
Building
Lot Description Back Yard
Foundation Poured Concrete
Architectural Style Bi-Level
Level or Stories Bi-Level
Structure Type Stone,Vinyl Siding
Others
Restrictions None Known
Tax ID 91982300
Ownership Other
Read Less
Want to know what your home might be worth? Contact us for a FREE valuation!

Our team is ready to help you sell your home for the highest possible price ASAP






