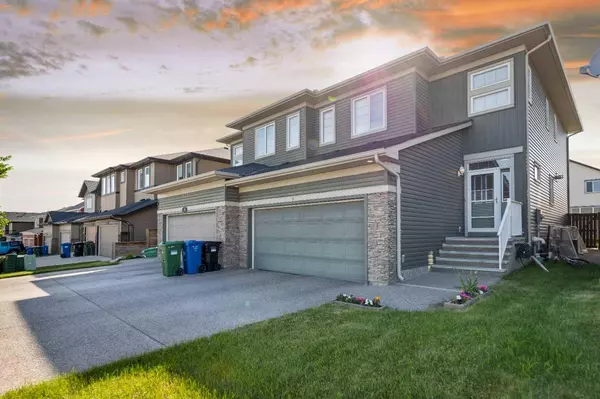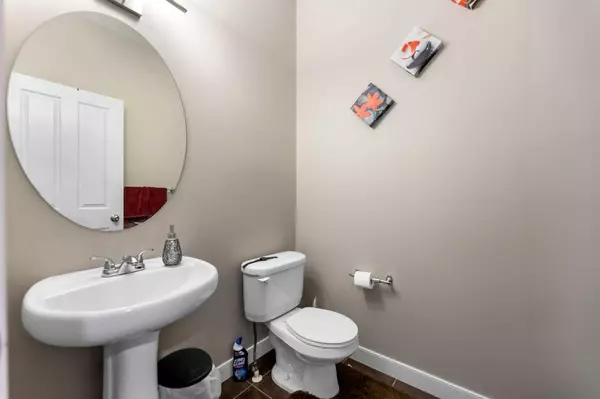$630,000
$640,000
1.6%For more information regarding the value of a property, please contact us for a free consultation.
200 Evanswood CIR NW Calgary, AB T3P 0K1
4 Beds
4 Baths
2,049 SqFt
Key Details
Sold Price $630,000
Property Type Single Family Home
Sub Type Semi Detached (Half Duplex)
Listing Status Sold
Purchase Type For Sale
Square Footage 2,049 sqft
Price per Sqft $307
Subdivision Evanston
MLS® Listing ID A2143292
Sold Date 10/10/24
Style 2 Storey,Side by Side
Bedrooms 4
Full Baths 3
Half Baths 1
Originating Board Calgary
Year Built 2012
Annual Tax Amount $4,206
Tax Year 2023
Lot Size 325 Sqft
Acres 0.01
Property Description
Situated in Evanston's highly sought-after location, this Nu Vista built 2049 square foot home with 3+1 bed and 3.5 bath is nestled in a circle, conveniently positioned within a 5-minute drive to three schools and two shopping centers. The main and upper floors boast of 9' CEILINGS with huge windows in every room to let in plenty of natural light. The primary bedroom in this house boasts a double-door entry, complete with a 5-piece ensuite bathroom and a walk-in closet. It also features a central bonus room, a laundry room, and two bedrooms with a full bathroom. Upon entering the house, you'll find a flex room on the main floor, where a two-sided fireplace with a top-to-bottom stone finish . The main floor front and back door comes equipped with a modern storm door which provides for a great cross ventilation in summer .The kitchen is blended with a high grade dark cabinetry and stainless steel appliances all surrounded by a beautiful granite countertop. The basement comes finished with a 1 bed and bath plus a large game area and kitchenette all with compliance to City code. The community benefits from an excellent bus frequency, a shopping center and the surrounding circle features a green space with soccer and baseball fields. The listing agent has an interest in the property.
Location
Province AB
County Calgary
Area Cal Zone N
Zoning R-2M
Direction E
Rooms
Other Rooms 1
Basement Finished, Full
Interior
Interior Features Central Vacuum, No Smoking Home, Walk-In Closet(s)
Heating Fireplace(s), Forced Air, Humidity Control, Natural Gas
Cooling Central Air
Flooring Carpet, Ceramic Tile, Hardwood
Fireplaces Number 1
Fireplaces Type Double Sided, Gas, Library, Living Room
Appliance Dishwasher, Gas Oven, Microwave, Refrigerator, Washer/Dryer
Laundry Laundry Room
Exterior
Garage Double Garage Attached, Driveway
Garage Spaces 2.0
Garage Description Double Garage Attached, Driveway
Fence Fenced, Partial
Community Features Playground, Schools Nearby, Shopping Nearby, Sidewalks, Walking/Bike Paths
Roof Type Asphalt Shingle
Porch Deck
Lot Frontage 29.92
Total Parking Spaces 4
Building
Lot Description Level
Foundation Poured Concrete
Architectural Style 2 Storey, Side by Side
Level or Stories Two
Structure Type Concrete,Vinyl Siding
Others
Restrictions None Known
Ownership REALTOR®/Seller; Realtor Has Interest
Read Less
Want to know what your home might be worth? Contact us for a FREE valuation!

Our team is ready to help you sell your home for the highest possible price ASAP






