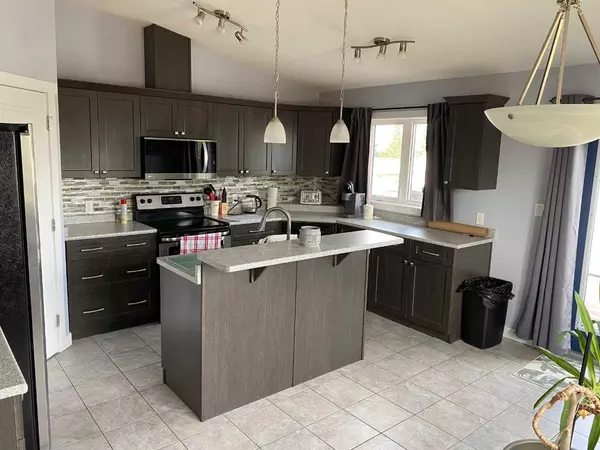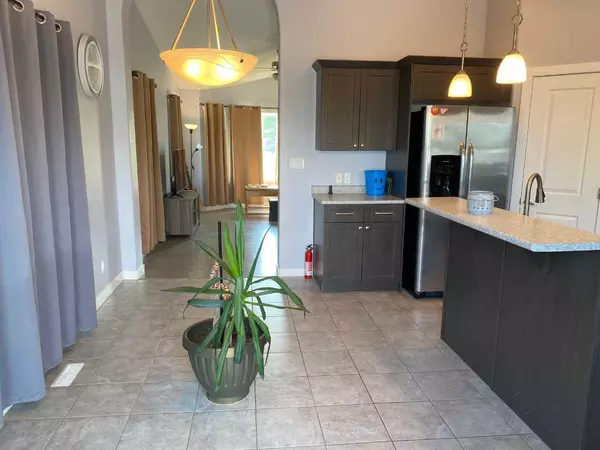$290,000
$295,000
1.7%For more information regarding the value of a property, please contact us for a free consultation.
4801 45 AVE Spirit River, AB T0H 3G0
4 Beds
3 Baths
1,356 SqFt
Key Details
Sold Price $290,000
Property Type Single Family Home
Sub Type Detached
Listing Status Sold
Purchase Type For Sale
Square Footage 1,356 sqft
Price per Sqft $213
MLS® Listing ID A2154160
Sold Date 10/10/24
Style Bungalow
Bedrooms 4
Full Baths 3
Originating Board Grande Prairie
Year Built 2013
Annual Tax Amount $4,063
Tax Year 2024
Lot Size 6,950 Sqft
Acres 0.16
Property Description
This great property has had many upgrades and is ready for your family. A new sewer line from the sidewalk was put in, in 2019, as well as high tech top of the line pump. Other upgrades include Driveway grading and new deck in the front, and also new deck and fence in the back. Garage drywall upgraded And remudded and sanded. This modern home is bright and clean and shows well. You have 2 bedrooms and 2 bathrooms on the main floor, and another 2 bedrooms and bathroom in the basement. The primary bedroom has gorgeous 4 piece en suite. The kitchen is bright with lots of cupboards and counters, and a pantry. The vaulted ceiling and large windows make it very bright and welcoming. There are 2 large family rooms, 1 up and 1 down. The main floor family room faces south, and has vaulted ceilings and cute entrance. You get main floor laundry in walk through laundry room to the garage. The garage itself is huge 30 x 23, and can accommodate your needs. Outside you have fenced yard with fire pit, plenty of RV parking, and your personal RV sani dump. This home is priced to sell...call to view today.
Location
Province AB
County Spirit River No. 133, M.d. Of
Zoning res
Direction S
Rooms
Other Rooms 1
Basement Full, Partially Finished
Interior
Interior Features See Remarks
Heating Forced Air, Natural Gas
Cooling None
Flooring Carpet, Ceramic Tile, Laminate
Appliance Electric Stove, Refrigerator, Washer/Dryer
Laundry Laundry Room, Main Level
Exterior
Parking Features Double Garage Attached
Garage Spaces 4.0
Garage Description Double Garage Attached
Fence Fenced
Community Features Playground, Schools Nearby
Roof Type Asphalt Shingle
Porch Deck
Lot Frontage 50.0
Total Parking Spaces 6
Building
Lot Description Back Lane, Corner Lot
Foundation ICF Block
Architectural Style Bungalow
Level or Stories One
Structure Type Vinyl Siding
Others
Restrictions None Known
Ownership Private
Read Less
Want to know what your home might be worth? Contact us for a FREE valuation!

Our team is ready to help you sell your home for the highest possible price ASAP






