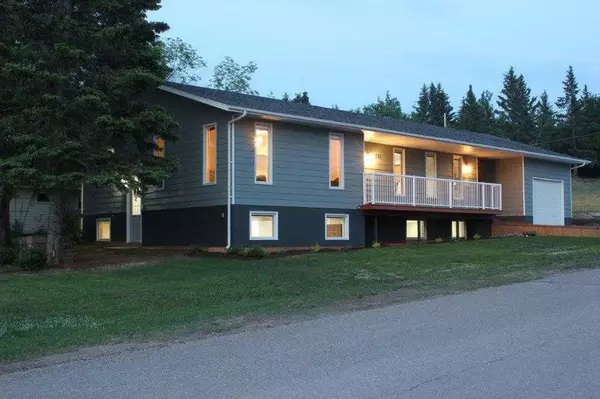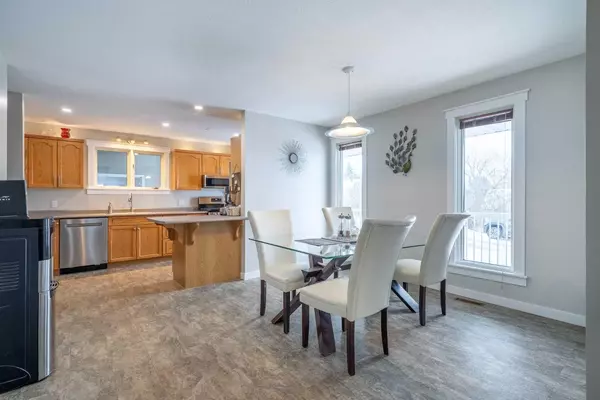$280,000
$299,700
6.6%For more information regarding the value of a property, please contact us for a free consultation.
211 1 ST Paradise Hill, SK S0M 2G0
4 Beds
2 Baths
1,383 SqFt
Key Details
Sold Price $280,000
Property Type Single Family Home
Sub Type Detached
Listing Status Sold
Purchase Type For Sale
Square Footage 1,383 sqft
Price per Sqft $202
MLS® Listing ID A2108997
Sold Date 10/09/24
Style Bungalow
Bedrooms 4
Full Baths 2
Originating Board Lloydminster
Year Built 1986
Annual Tax Amount $3,077
Tax Year 2023
Lot Size 7,190 Sqft
Acres 0.17
Property Description
Beautifully updated bi-level located across the street from the school! Located in the quiet community of Paradise Hill, SK and close to several popular lakes and the North Saskatchewan River, this property provides the homeowner with tons of flexibility. Use the entire home for your own personal use, or perhaps make use of the 2 bedroom suite in the lower level for visitors and family who might want a bit more privacy and independence. Or, with a few simple modifications the suite can serve nicely as a private “in-law” suite or/or “family suite.” The lower level also boasts a separate entrance direct to the exterior, in addition to stairs connecting the upper level... all determined by your choices and lifestyle. Of course, the suite kitchen can also serve as an amazing bar area when hosting guests for the big game! At 1,383 square feet above grade you will notice generous sized rooms throughout and you have the convenience of main floor laundry! Many updates, to name a few, include: new stainless steel appliances, washer & dryer, paint, deck, & vinyl flooring in some areas. Additional info on updates can be provided upon request. The finished insulated garage has a new gas heater, ceiling clearance of 10’4” and measures 32’ long by 14’. At that size the garage provides plenty of room for your vehicle plus room for storage or some work space for tinkering. Be sure to add this one to your list, you will not be disappointed!
Location
Province SK
County Saskatchewan
Zoning R1
Direction E
Rooms
Basement Separate/Exterior Entry, Finished, Full
Interior
Interior Features Central Vacuum, Laminate Counters, Separate Entrance, Walk-In Closet(s)
Heating Forced Air, Natural Gas
Cooling Central Air
Flooring Carpet, Concrete, Hardwood, Vinyl, Vinyl Plank
Appliance Central Air Conditioner, Dishwasher, Dryer, Gas Stove, Microwave Hood Fan, Range Hood, Refrigerator, Washer
Laundry Main Level
Exterior
Garage Concrete Driveway, Off Street, Single Garage Attached
Garage Spaces 1.0
Garage Description Concrete Driveway, Off Street, Single Garage Attached
Fence None
Community Features Schools Nearby
Roof Type Asphalt Shingle
Porch Deck
Lot Frontage 44.95
Total Parking Spaces 3
Building
Lot Description Back Yard, Corner Lot, Front Yard, Lawn, Rectangular Lot, Treed
Foundation Wood
Architectural Style Bungalow
Level or Stories One
Structure Type Vinyl Siding,Wood Frame
Others
Restrictions None Known
Ownership Private
Read Less
Want to know what your home might be worth? Contact us for a FREE valuation!

Our team is ready to help you sell your home for the highest possible price ASAP






