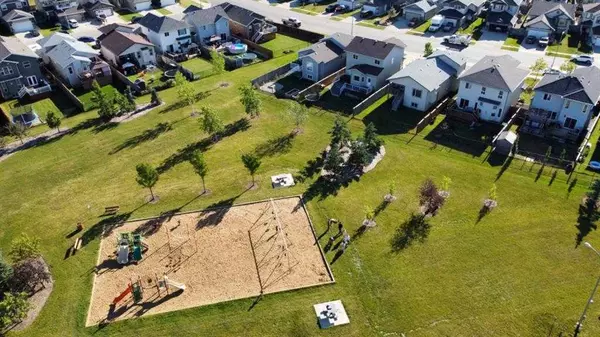$432,000
$429,900
0.5%For more information regarding the value of a property, please contact us for a free consultation.
9431 Willow Drive Grande Prairie, AB T8X 0G9
4 Beds
4 Baths
1,631 SqFt
Key Details
Sold Price $432,000
Property Type Single Family Home
Sub Type Detached
Listing Status Sold
Purchase Type For Sale
Square Footage 1,631 sqft
Price per Sqft $264
Subdivision Cobblestone
MLS® Listing ID A2159547
Sold Date 10/09/24
Style 2 Storey
Bedrooms 4
Full Baths 3
Half Baths 1
Originating Board Grande Prairie
Year Built 2013
Annual Tax Amount $4,663
Tax Year 2024
Lot Size 4,596 Sqft
Acres 0.11
Property Description
Certain properties stand out above the rest, and this home is one of those rare finds. This contemporary two-storey offers a modern floorplan with stylish finishes that are sure to impress. Located close to Riverstone School and backing onto a serene playground and greenspace, this home perfectly blends convenience and tranquility. Plus, appliances, central AC, and a hot tub are all included!
Step inside to a welcoming entryway, featuring hard surface flooring and elegant trayed ceilings. The open-concept main floor is ideal for both family living and entertaining, with a large kitchen island, pantry, and cozy gas fireplace. Tall ceilings create an inviting atmosphere, and the main floor’s half bath is perfect for guests. The layout is perfect for hosting while enjoying your private backyard.
Upstairs, you'll find three spacious bedrooms and two baths. The primary bedroom offers a luxurious ensuite with a soaker tub, stand-up shower, and ample space for large furnishings, along with a tranquil view of the backyard. The other bedrooms are equally generous in size, providing comfort for the entire family.
The nearly finished basement is just waiting for your personal touch, featuring a bathroom, living room, and the fourth bedroom, adding even more living space to this exceptional home.
Exterior features include a fully fenced, landscaped yard with a spacious deck and built-in hot tub area, perfect for relaxation. The home backs onto a children’s park and greenspace, providing a picturesque setting. Additionally, a brand new Electrolux washer and dryer are included, along with the comfort of central air conditioning.
The garage is another highlight, measuring 24 ft 8 in by 22 ft 4 in with tall ceilings—ideal for a man cave, workshop, or extra parking space.
Pride of ownership is evident throughout this property. With so much value packed into one home, this is a must-see. Contact a Realtor today to schedule your private showing—you won’t be disappointed!
Location
Province AB
County Grande Prairie
Zoning RS
Direction W
Rooms
Other Rooms 1
Basement Full, Partially Finished
Interior
Interior Features See Remarks
Heating Forced Air
Cooling Central Air
Flooring See Remarks
Fireplaces Number 1
Fireplaces Type Gas
Appliance See Remarks
Laundry Main Level
Exterior
Garage Double Garage Attached
Garage Spaces 2.0
Garage Description Double Garage Attached
Fence Fenced
Community Features None
Roof Type Asphalt Shingle
Porch Deck
Lot Frontage 40.1
Total Parking Spaces 2
Building
Lot Description Back Yard, Backs on to Park/Green Space, No Neighbours Behind, Landscaped, Private
Foundation Poured Concrete
Architectural Style 2 Storey
Level or Stories Two
Structure Type See Remarks
Others
Restrictions None Known
Tax ID 91977965
Ownership Power of Attorney
Read Less
Want to know what your home might be worth? Contact us for a FREE valuation!

Our team is ready to help you sell your home for the highest possible price ASAP






