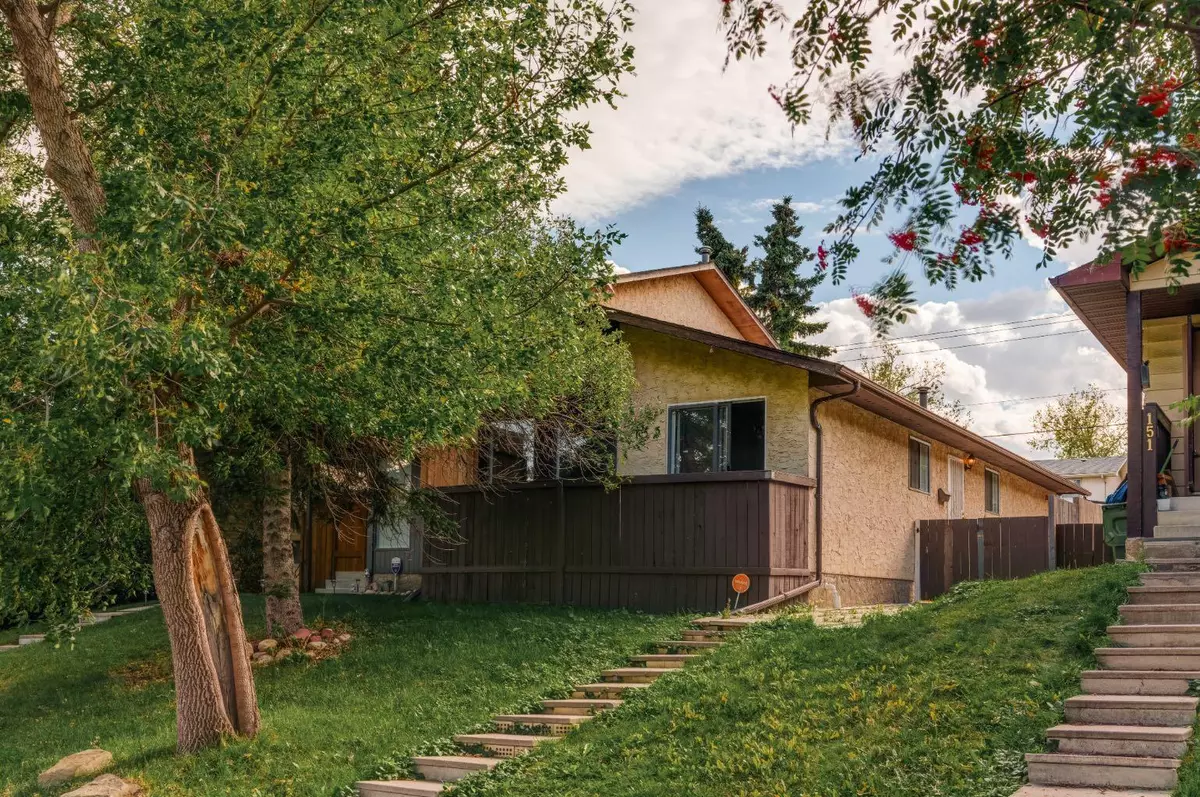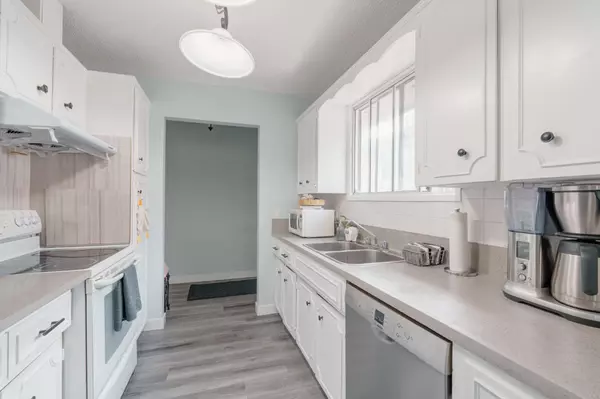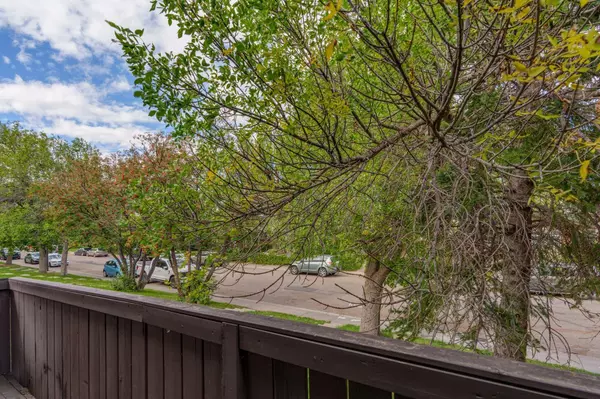$470,000
$450,000
4.4%For more information regarding the value of a property, please contact us for a free consultation.
153 Berwick WAY NW Calgary, AB T3K 1B8
4 Beds
2 Baths
1,073 SqFt
Key Details
Sold Price $470,000
Property Type Single Family Home
Sub Type Semi Detached (Half Duplex)
Listing Status Sold
Purchase Type For Sale
Square Footage 1,073 sqft
Price per Sqft $438
Subdivision Beddington Heights
MLS® Listing ID A2168520
Sold Date 10/08/24
Style Bungalow,Side by Side
Bedrooms 4
Full Baths 2
Originating Board Calgary
Year Built 1977
Annual Tax Amount $2,584
Tax Year 2024
Lot Size 2,927 Sqft
Acres 0.07
Property Description
Welcome to this renovated semi-detached bungalow in the desirable community of Beddington Heights with brand new flooring just installed. This bright and inviting home features a spacious living room with large windows, flowing into a functional kitchen and dining area. The kitchen boasts updated ample cabinetry and updated appliances, providing everything you need for meal prep and entertaining. With 3 well-sized bedrooms and a recently updated bathroom, there's ample space for comfortable living. The primary bedroom offers a peaceful retreat, while the finished basement provides extra living space for a home office, family room, or play area. The exterior offers a serene front yard with mature trees and a private rear yard, ideal for summer BBQs or quiet evenings outside. The home also includes a carport, providing covered parking. Located in the heart of Beddington Heights, this property is just minutes from schools, parks, shopping, and public transit. It's perfect for anyone looking to enjoy the conveniences of urban living while residing in a quiet, family-friendly community.
Location
Province AB
County Calgary
Area Cal Zone N
Zoning R-CG
Direction NE
Rooms
Basement Finished, Full
Interior
Interior Features Built-in Features, No Smoking Home, See Remarks
Heating Forced Air
Cooling None
Flooring Laminate, Tile, Vinyl Plank
Appliance Dishwasher, Range Hood, Refrigerator, Stove(s), Washer/Dryer, Window Coverings
Laundry In Basement
Exterior
Garage Carport
Carport Spaces 1
Garage Description Carport
Fence Fenced
Community Features Park, Playground, Schools Nearby, Shopping Nearby, Street Lights, Walking/Bike Paths
Roof Type Asphalt Shingle
Porch Deck
Lot Frontage 26.64
Total Parking Spaces 1
Building
Lot Description Back Lane, Back Yard, City Lot
Foundation Poured Concrete
Architectural Style Bungalow, Side by Side
Level or Stories One
Structure Type Stucco,Wood Frame
Others
Restrictions None Known
Tax ID 95231768
Ownership Private
Read Less
Want to know what your home might be worth? Contact us for a FREE valuation!

Our team is ready to help you sell your home for the highest possible price ASAP






