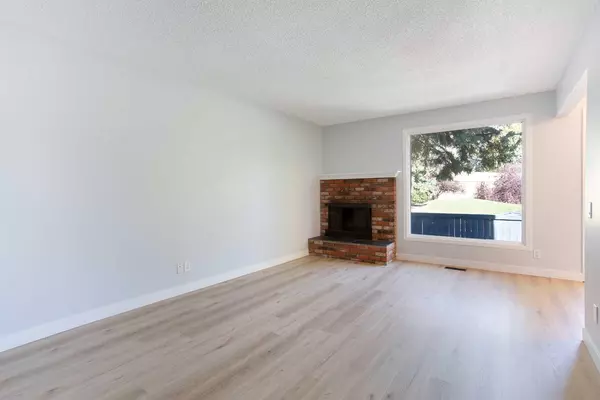$403,000
$400,000
0.8%For more information regarding the value of a property, please contact us for a free consultation.
5315 53 AVE NW #1 Calgary, AB T3A 2E7
2 Beds
2 Baths
951 SqFt
Key Details
Sold Price $403,000
Property Type Townhouse
Sub Type Row/Townhouse
Listing Status Sold
Purchase Type For Sale
Square Footage 951 sqft
Price per Sqft $423
Subdivision Varsity
MLS® Listing ID A2168906
Sold Date 10/08/24
Style 2 Storey
Bedrooms 2
Full Baths 1
Half Baths 1
Condo Fees $408
Originating Board Calgary
Year Built 1975
Annual Tax Amount $2,117
Tax Year 2024
Property Description
Welcome to Varsity Estate Village!
This beautifully upgraded 2-bedroom corner townhouse offers modern living with all the charm of a well-established community. Inside, you’ll find brand-new vinyl flooring throughout the main level and fresh paint complemented by newly installed baseboards. The kitchen is equipped with updated stainless steel appliances, new fixtures, a modern subway tile backsplash and sleek countertops making meal prep a breeze.
The living area is cozy and inviting, with a wood-burning fireplace creating a warm atmosphere. Both bathrooms have been fully refreshed with new toilets and sinks, and the bedrooms upstairs feature plush new carpets for added comfort.
The partially finished basement includes a spacious rec/family room, offering additional space for your lifestyle needs and plenty of room for storage. This home also includes modern light fixtures throughout, enhancing its contemporary feel. The exterior of this home features a large, tree-shaded balcony perfect for relaxing or entertaining.
Located within walking distance of the Dalhousie LRT station and bus stops, commuting is convenient and easy. The unit comes with one outdoor parking stall and ample street parking nearby. Whether you’re looking for a move-in-ready home or a fantastic investment opportunity, this townhouse offers it all with style and modern upgrades.
Location
Province AB
County Calgary
Area Cal Zone Nw
Zoning M-C1
Direction N
Rooms
Basement Finished, Full
Interior
Interior Features See Remarks
Heating Forced Air
Cooling None
Flooring Carpet, Vinyl
Fireplaces Number 1
Fireplaces Type Wood Burning
Appliance Dishwasher, Dryer, Electric Stove, Refrigerator, Washer
Laundry In Basement
Exterior
Garage Assigned, Stall
Garage Description Assigned, Stall
Fence Fenced
Community Features Park, Playground, Schools Nearby, Shopping Nearby, Walking/Bike Paths
Amenities Available None
Roof Type Asphalt Shingle
Porch Patio
Total Parking Spaces 1
Building
Lot Description See Remarks
Foundation Poured Concrete
Architectural Style 2 Storey
Level or Stories Two
Structure Type Wood Frame,Wood Siding
Others
HOA Fee Include Professional Management,Reserve Fund Contributions,Snow Removal
Restrictions Restrictive Covenant,Utility Right Of Way
Ownership Private
Pets Description Restrictions
Read Less
Want to know what your home might be worth? Contact us for a FREE valuation!

Our team is ready to help you sell your home for the highest possible price ASAP






