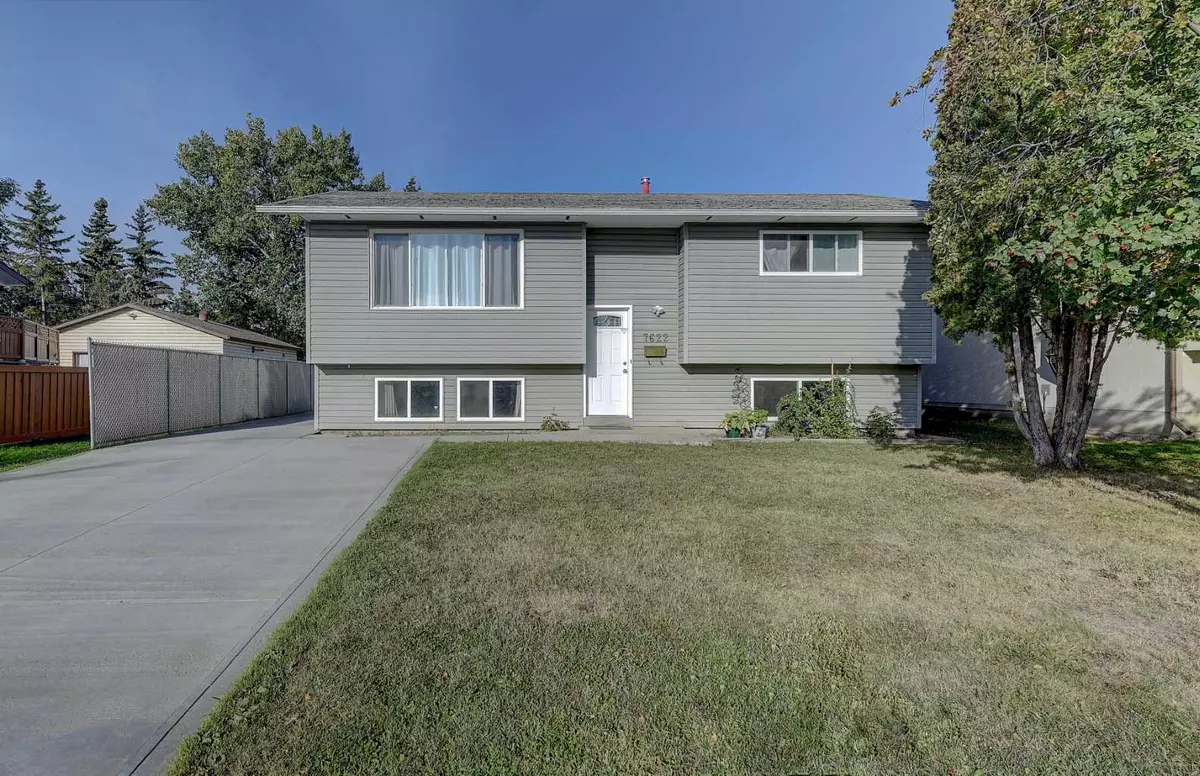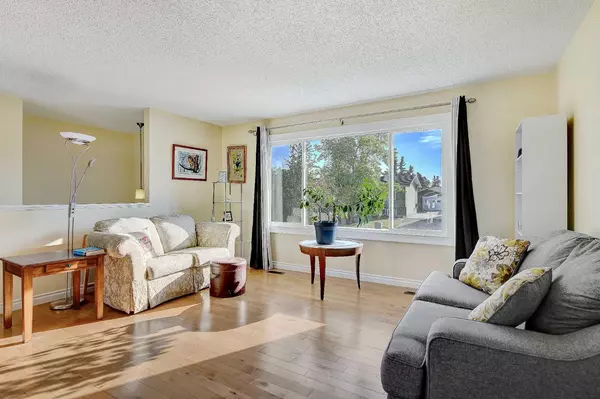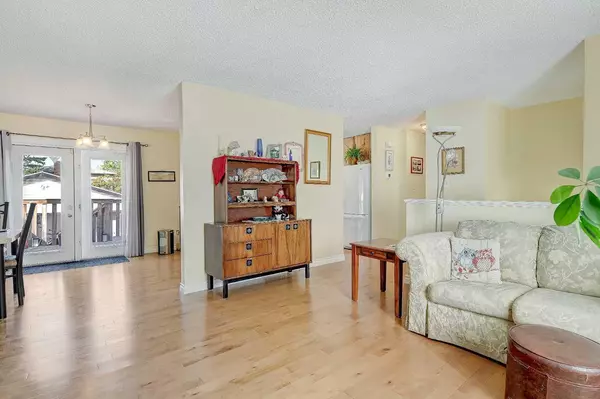$325,000
$329,000
1.2%For more information regarding the value of a property, please contact us for a free consultation.
7622 97A ST Grande Prairie, AB T8V3Z9
5 Beds
2 Baths
916 SqFt
Key Details
Sold Price $325,000
Property Type Single Family Home
Sub Type Detached
Listing Status Sold
Purchase Type For Sale
Square Footage 916 sqft
Price per Sqft $354
Subdivision Patterson Place
MLS® Listing ID A2165263
Sold Date 10/05/24
Style Bi-Level
Bedrooms 5
Full Baths 2
Originating Board Grande Prairie
Year Built 1974
Annual Tax Amount $3,471
Tax Year 2024
Lot Size 5,842 Sqft
Acres 0.13
Property Description
A rare opportunity presents itself. Charming updated bi-level in a quiet family friendly neighbourhood has come available. This home is located within walking distance of two schools, Alexander Forbes & St. Patricks Catholic, also walking distance to child care, playgrounds, soccer fields, and Dave Barr arena. This home features many key updates and improvements. The fully developed 5 Bedroom 2 bathroom Home comes with new windows, french patio doors, high efficient furnace and hot water tank. The kitchen has been previously renovated with newer cupboards, sink, appliances, and countertops. The Updated main bath with tiled floor & shower is a welcoming addition. Other recent updates include newer chain link fence and concrete driveway all the way back to the double garage. Garage is wired with 220 plug ,insulated and heated ready for your fall/ winter projects. Enclosed storage under the deck, firepit, and garden area complete the backyard. This could be your new home.
Location
Province AB
County Grande Prairie
Zoning RG
Direction E
Rooms
Basement Finished, Full
Interior
Interior Features Vinyl Windows
Heating Forced Air, Natural Gas
Cooling Central Air
Flooring Hardwood, Laminate, Linoleum
Appliance See Remarks
Laundry In Basement
Exterior
Garage Double Garage Detached, Parking Pad
Garage Spaces 2.0
Garage Description Double Garage Detached, Parking Pad
Fence Fenced
Community Features Park, Playground, Schools Nearby, Shopping Nearby, Sidewalks, Street Lights, Walking/Bike Paths
Roof Type Asphalt Shingle
Porch Rear Porch
Lot Frontage 53.15
Total Parking Spaces 4
Building
Lot Description Back Lane, Back Yard
Foundation Poured Concrete
Architectural Style Bi-Level
Level or Stories Bi-Level
Structure Type Vinyl Siding
Others
Restrictions None Known
Tax ID 91960620
Ownership Joint Venture
Read Less
Want to know what your home might be worth? Contact us for a FREE valuation!

Our team is ready to help you sell your home for the highest possible price ASAP






