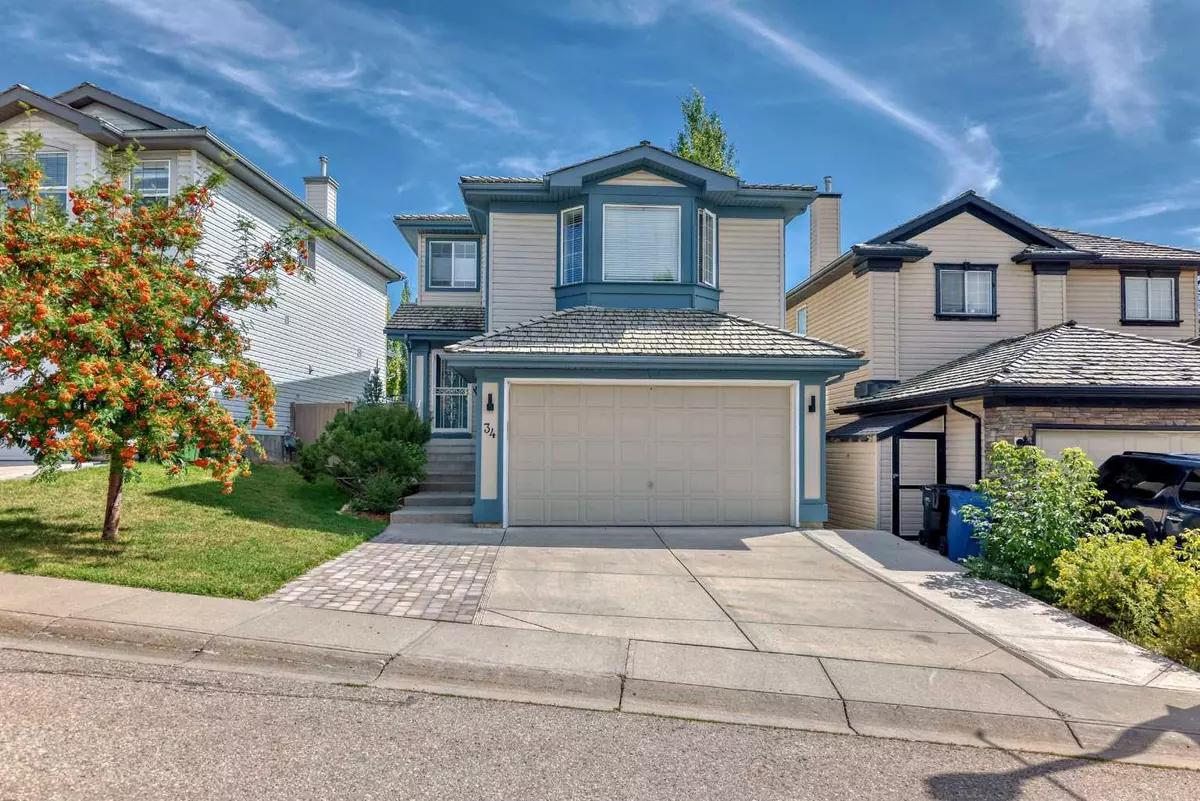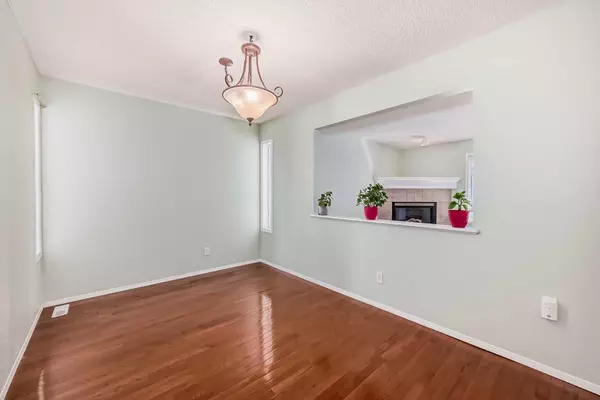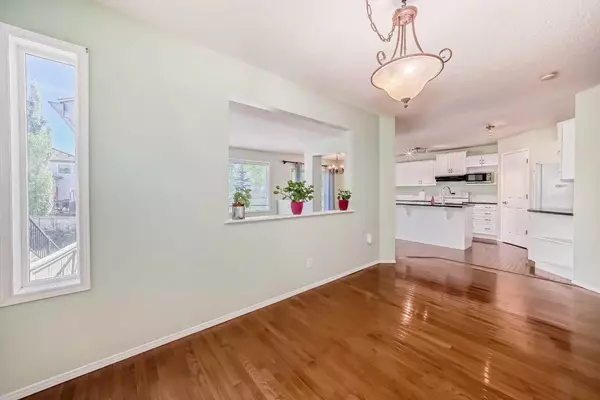$770,000
$799,000
3.6%For more information regarding the value of a property, please contact us for a free consultation.
34 Spring Mews SW Calgary, AB T3H 3V2
5 Beds
3 Baths
1,905 SqFt
Key Details
Sold Price $770,000
Property Type Single Family Home
Sub Type Detached
Listing Status Sold
Purchase Type For Sale
Square Footage 1,905 sqft
Price per Sqft $404
Subdivision Springbank Hill
MLS® Listing ID A2160255
Sold Date 10/05/24
Style 2 Storey
Bedrooms 5
Full Baths 2
Half Baths 1
HOA Fees $18/ann
HOA Y/N 1
Originating Board Calgary
Year Built 1999
Annual Tax Amount $4,747
Tax Year 2024
Lot Size 4,197 Sqft
Acres 0.1
Property Description
This five bedroom home with fully renovated walk-out basement is situated in the desirable
Spring Bank Hill Community in the SW. The upper floor Bonus Room sits above the garage with
a breathe -taking view of the mountains to the west. The upper level has three bedrooms. The
master bedroom includes a soaking tub and shower with a window opening to the west. The
other two bedrooms look to the east and to the south with a second bathroom and tub. The
open -concept kitchen with granite counter tops, and central island is on the main level . This
steps out to a large new, east- facing deck, perfect for outdoor entertainment. The gas
fireplace is steps from the main kitchen and deck in the accompanying flex room. There is an
additional bathroom on this main level next to the main floor laundry. The entire two upper floors feature beautiful hardwood floors. The basement boasts of
a meeting area, bathroom with heated floors and shower. There are the two remaining
bedrooms. One bedroom has the walk -out to a back patio and the fenced yard. The yard, with
mature trees, fenced dog-run and high wooden fences , provides a private quiet area for the
reader among the trees and birds. The home is walking distance from West-side Kings Church,
Parks, and trails. It is also the catchment area for Griffith Woods school and Earnest Manning
High School. The C-train is close and bike trails are popular for trips to West Hills shopping
centre. The Ring Road brings the city to your home in minutes at the 69 th street exit. Come see why this neighborhood is one of the best in the city!
Location
Province AB
County Calgary
Area Cal Zone W
Zoning R-1
Direction W
Rooms
Basement Finished, Full, Walk-Out To Grade
Interior
Interior Features Central Vacuum, Granite Counters, Kitchen Island, Pantry, Storage
Heating Forced Air, Natural Gas
Cooling None
Flooring Carpet, Hardwood, Linoleum
Fireplaces Number 1
Fireplaces Type Gas
Appliance Dishwasher, Dryer, Freezer, Garage Control(s), Microwave, Oven, Refrigerator, See Remarks, Washer, Window Coverings
Laundry Main Level
Exterior
Garage Double Garage Attached
Garage Spaces 2.0
Garage Description Double Garage Attached
Fence Fenced
Community Features Playground, Schools Nearby, Shopping Nearby, Street Lights, Walking/Bike Paths
Amenities Available Other
Roof Type Pine Shake
Porch Deck, Front Porch
Lot Frontage 27.0
Total Parking Spaces 4
Building
Lot Description Back Yard, Rectangular Lot
Foundation Poured Concrete
Architectural Style 2 Storey
Level or Stories Two
Structure Type Vinyl Siding,Wood Frame,Wood Siding
Others
Restrictions None Known
Ownership Private
Read Less
Want to know what your home might be worth? Contact us for a FREE valuation!

Our team is ready to help you sell your home for the highest possible price ASAP






