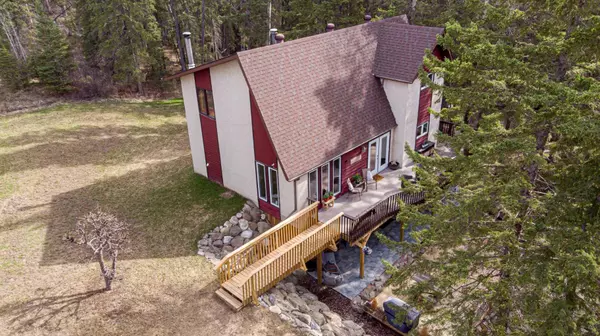$720,000
$778,000
7.5%For more information regarding the value of a property, please contact us for a free consultation.
4808 64 ST Rocky Mountain House, AB T4T 1G3
4 Beds
3 Baths
1,661 SqFt
Key Details
Sold Price $720,000
Property Type Single Family Home
Sub Type Detached
Listing Status Sold
Purchase Type For Sale
Square Footage 1,661 sqft
Price per Sqft $433
Subdivision Old Town
MLS® Listing ID A2129798
Sold Date 10/04/24
Style 2 Storey,Acreage with Residence
Bedrooms 4
Full Baths 3
Originating Board Central Alberta
Year Built 1984
Annual Tax Amount $6,402
Tax Year 2023
Lot Size 6.400 Acres
Acres 6.4
Property Description
Wow is the first word that comes to mind when one looks at this property. Beautiful 6.4 acres of land within town limits set alongside the North Saskatchewan river. Here is your chance to own a secluded chunk of forest with a creek and trails and wildlife running through it. One forgets that you live within town limits in this tranquil setting. Home has had the lower level extensively renovated for a successful and active bed and breakfast licensed by the town. Average revenue of $3000 to $4000 in high season per month to $1000-$1500 per month in low season. The B&B, with it's private entrance, has a four pc bath, bedroom, stackable washer and dryer, large and cozy living room along with kitchen and dining room, and can be left fully furnished. Along with the revenue realized from the B&B, there is an additional cabin on wheels called the mountie outpost that can also be rented out. See the pictures of the "Mountie outpost" which is also included in the sale fully furnished. The remainder of the home is wonderful with its vaulted cellings, large living room with wood stove, large kitchen, main floor laundry along with 3 bedrooms and 2 baths. Oh and I forgot to mention the views which are spectacular from the main and upper levels. Along with renovations to the lower level, the outside of the home has had all new landscaping done, brand new lower deck, and an upgraded driveway. Property comes with ample parking for RV's, and other toys one may have. Double detached garage is insulated, and while it's not heated, a gas line does run to it. I know every realtor says must be seen to be appreciated, but honestly the pictures can't begin to show how nice this property is.
Location
Province AB
County Clearwater County
Zoning RF
Direction S
Rooms
Basement Separate/Exterior Entry, Finished, Full, Walk-Out To Grade
Interior
Interior Features Bidet, Ceiling Fan(s), High Ceilings, No Animal Home, No Smoking Home, Open Floorplan, Wood Counters
Heating Boiler, Wood Stove
Cooling None
Flooring Carpet, Cork, Linoleum, Tile, Vinyl Plank, Wood
Fireplaces Number 1
Fireplaces Type Living Room, Wood Burning Stove
Appliance Dishwasher, Dryer, Gas Stove, Refrigerator, Washer, Washer/Dryer Stacked, Window Coverings
Laundry Multiple Locations
Exterior
Garage Additional Parking, Double Garage Detached, Gravel Driveway
Garage Spaces 2.0
Garage Description Additional Parking, Double Garage Detached, Gravel Driveway
Fence None
Community Features Walking/Bike Paths
Roof Type Asphalt Shingle
Porch Deck, Porch
Building
Lot Description Brush, Creek/River/Stream/Pond, Greenbelt, No Neighbours Behind, Irregular Lot, Many Trees, Private, Wooded
Foundation Wood
Architectural Style 2 Storey, Acreage with Residence
Level or Stories Two
Structure Type Stucco,Wood Frame,Wood Siding
Others
Restrictions Encroachment
Tax ID 84833261
Ownership Joint Venture
Read Less
Want to know what your home might be worth? Contact us for a FREE valuation!

Our team is ready to help you sell your home for the highest possible price ASAP






