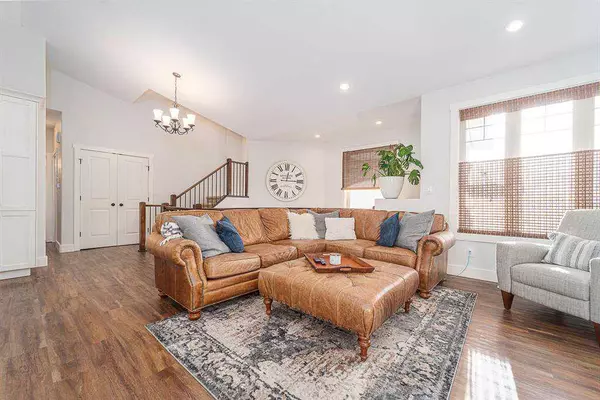$647,500
$659,000
1.7%For more information regarding the value of a property, please contact us for a free consultation.
175 Sixmile RDG S Lethbridge, AB T1K 5S8
4 Beds
3 Baths
1,623 SqFt
Key Details
Sold Price $647,500
Property Type Single Family Home
Sub Type Detached
Listing Status Sold
Purchase Type For Sale
Square Footage 1,623 sqft
Price per Sqft $398
Subdivision Southgate
MLS® Listing ID A2147707
Sold Date 10/04/24
Style Bi-Level
Bedrooms 4
Full Baths 3
Originating Board Lethbridge and District
Year Built 2009
Annual Tax Amount $5,771
Tax Year 2024
Lot Size 5,512 Sqft
Acres 0.13
Property Description
Here is an opportunity to own a great well built home in one of the hottest South side locations. The custom built bilevel has so much to offer. From the moment you walk in you notice the great wide open entrance way. As you walk up into your incredible open concept main floor. Complete with beautiful gas fireplace with custom stonework. moving into the kitchen you will love your massive island, beautiful cabinetry with lots of cupboard space. 2 bedrooms and a full bath on the main floor. Such a great space! Moving into your incredible master suite, this master is HUGE! with its vaulted ceilings and oversized windows you will feel like royalty sleeping in this master. Let alone your incredible 5 pc ensuite that has a great tile shower with dual shower heads. Dual vanity's and jetted soaker tub. The basement of this home may be the best feature to this property. Besides the 9 ft ceilings, large bedroom and a full bath, this home also has a full kitchen in this basement and is considered an Illegal suite.. What a great space for hosting parties, renting it out for some revenue or simply having some family move in with you. Other features of this property include aggregate driveway, stucco exterior and underground sprinklers. Call your favourite realtor to view this property today!
Location
Province AB
County Lethbridge
Zoning R-L
Direction S
Rooms
Other Rooms 1
Basement Finished, Full, Suite, Walk-Up To Grade
Interior
Interior Features Ceiling Fan(s), Double Vanity, Granite Counters, Jetted Tub, Open Floorplan, Pantry, Sump Pump(s), Vaulted Ceiling(s), Vinyl Windows, Walk-In Closet(s)
Heating Forced Air
Cooling Central Air
Flooring Carpet, Laminate, Tile
Fireplaces Number 1
Fireplaces Type Gas
Appliance Dishwasher, Electric Cooktop, Microwave, Microwave Hood Fan, Refrigerator, Stove(s), Wall/Window Air Conditioner, Washer/Dryer, Window Coverings
Laundry In Basement
Exterior
Garage Double Garage Attached
Garage Spaces 2.0
Garage Description Double Garage Attached
Fence Fenced
Community Features Park, Playground, Schools Nearby, Shopping Nearby, Sidewalks, Street Lights
Roof Type Asphalt Shingle
Porch Deck
Lot Frontage 48.0
Total Parking Spaces 4
Building
Lot Description Back Yard
Foundation Poured Concrete
Architectural Style Bi-Level
Level or Stories Bi-Level
Structure Type Stucco
Others
Restrictions None Known
Tax ID 91327913
Ownership Private
Read Less
Want to know what your home might be worth? Contact us for a FREE valuation!

Our team is ready to help you sell your home for the highest possible price ASAP






