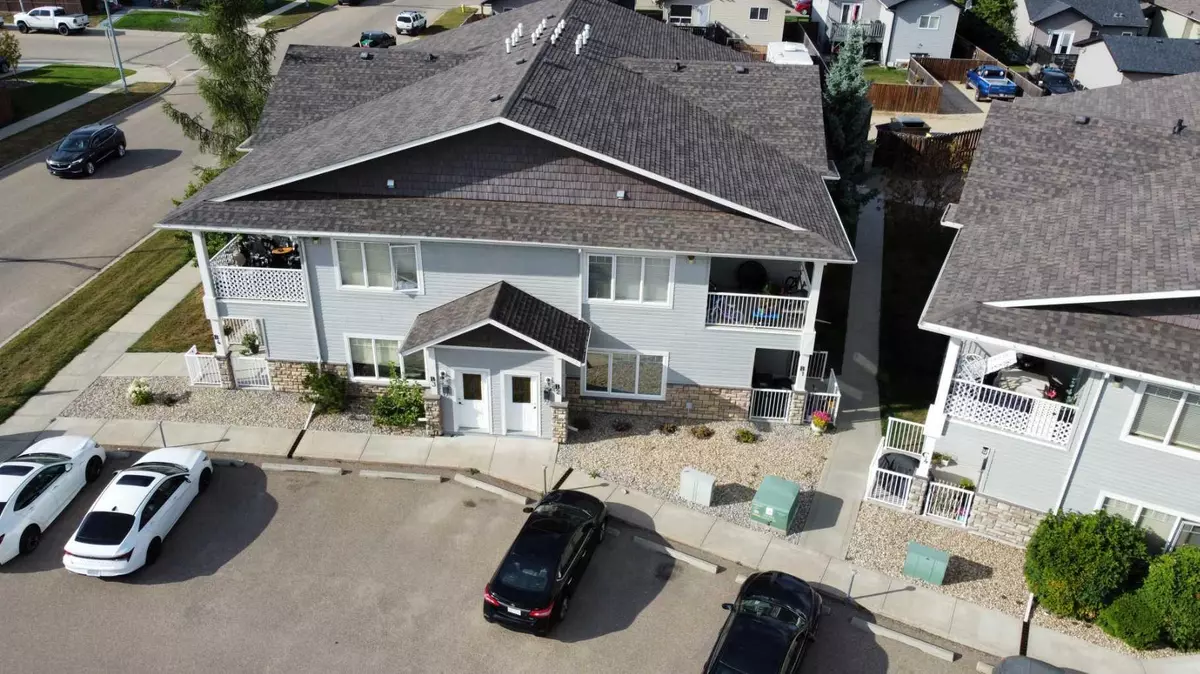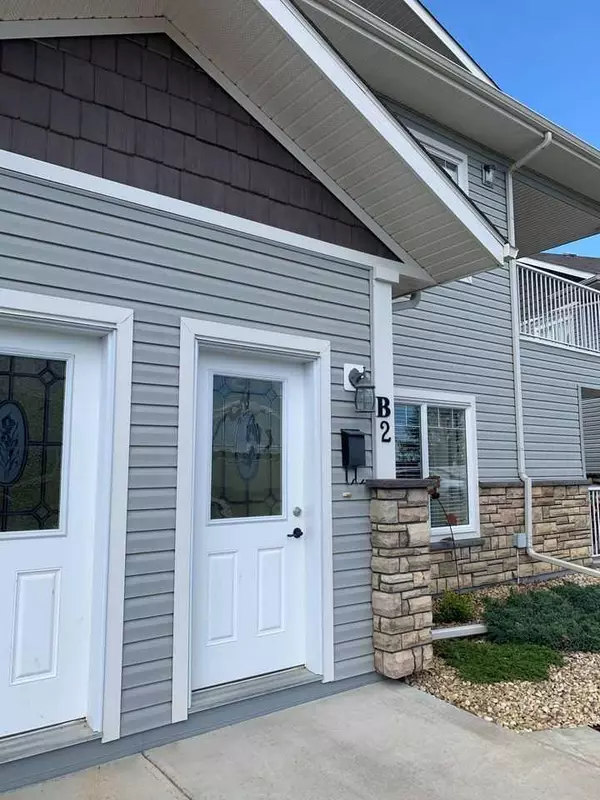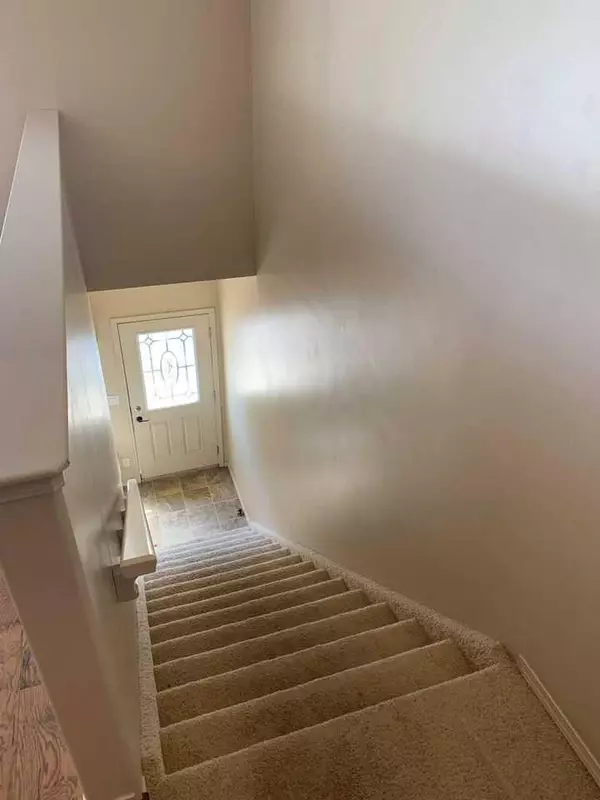$180,000
$198,000
9.1%For more information regarding the value of a property, please contact us for a free consultation.
99 Pioneer WAY #2b Blackfalds, AB T4M 0C8
2 Beds
1 Bath
1,001 SqFt
Key Details
Sold Price $180,000
Property Type Condo
Sub Type Apartment
Listing Status Sold
Purchase Type For Sale
Square Footage 1,001 sqft
Price per Sqft $179
Subdivision Panorama Estates
MLS® Listing ID A2162817
Sold Date 10/04/24
Style Low-Rise(1-4)
Bedrooms 2
Full Baths 1
Condo Fees $190/mo
Originating Board Central Alberta
Year Built 2009
Annual Tax Amount $1,592
Tax Year 2024
Property Description
Welcome to the Pioneer Condominiums – your gateway to a carefree lifestyle! This affordable, top-floor unit is ideal for first-time buyers, downsizers, or anyone seeking a blend of privacy and charm. Conveniently nestled next to a park, green space, and a private reserve, you'll enjoy serene surroundings. Plus, with the tenant moving out at the beginning of October, this property offers the added advantage of a FAST POSSESSION!
Step inside to an inviting entryway with a large closet, with a built in bench. Freshly painted walls, and well maintained interiors. The open-concept floor plan boasts large windows that flood the living spaces with natural light, featuring beautiful laminate flooring and a kitchen ready for culinary adventures. The island, breakfast bar, and corner pantry provide ample storage and counter space.
The spacious primary bedroom comfortably fits a king-sized bed and more, complete with dual closets. In-unit laundry and an additional storage room offer plenty of space for your belongings – because who doesn't need extra closet space?
This fully self-contained home includes two bedrooms and a 4-piece bathroom, window coverings, one parking stall, visitor parking, and reasonable condo fees covering exterior maintenance, reserve fund, snow removal, grass cutting, insurance, and professional management. With walking trails, nature at your doorstep, and easy access to parks, playgrounds, schools, and shopping, you'll have everything you need close by. A small pet may be considered (one pet permitted under 12" as per condo rules)
Location
Province AB
County Lacombe County
Zoning R3
Direction S
Interior
Interior Features Breakfast Bar, Open Floorplan, Pantry
Heating Forced Air
Cooling None
Flooring Carpet, Vinyl
Appliance Dishwasher, Electric Stove, Microwave, Refrigerator, Washer/Dryer
Laundry In Unit
Exterior
Garage Stall
Garage Description Stall
Community Features Playground, Pool, Schools Nearby, Shopping Nearby, Sidewalks, Walking/Bike Paths
Amenities Available Visitor Parking
Porch Balcony(s)
Exposure SE
Total Parking Spaces 2
Building
Story 2
Architectural Style Low-Rise(1-4)
Level or Stories Single Level Unit
Structure Type Stone,Vinyl Siding
Others
HOA Fee Include Common Area Maintenance,Insurance,Professional Management,Reserve Fund Contributions,Snow Removal
Restrictions Pet Restrictions or Board approval Required
Tax ID 92250089
Ownership Private
Pets Description Restrictions
Read Less
Want to know what your home might be worth? Contact us for a FREE valuation!

Our team is ready to help you sell your home for the highest possible price ASAP






