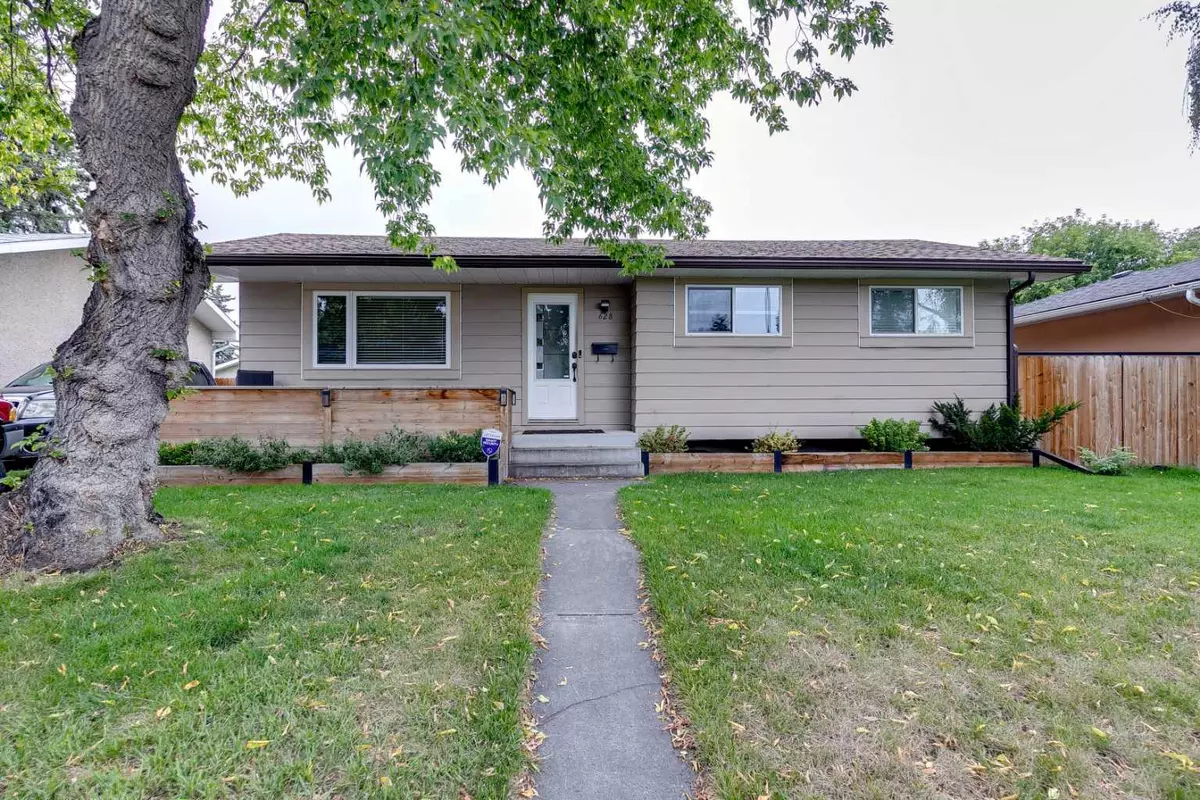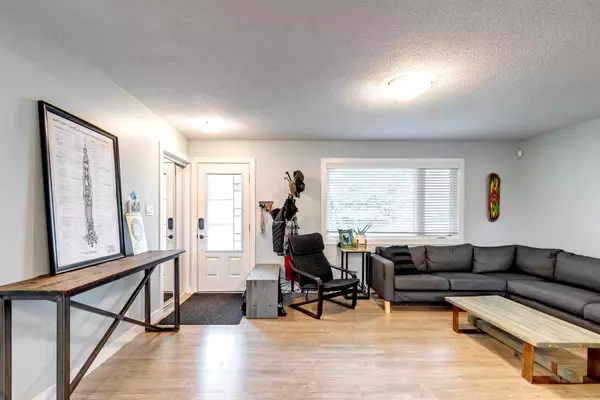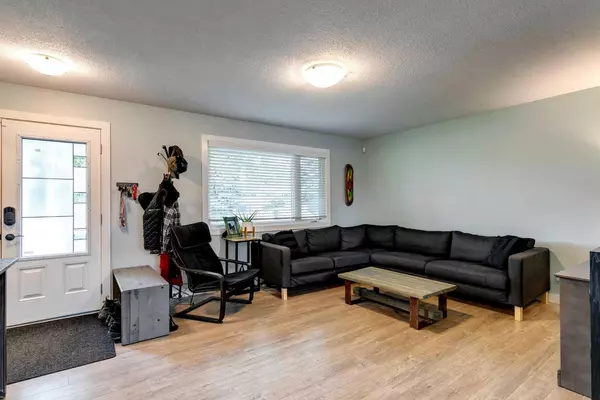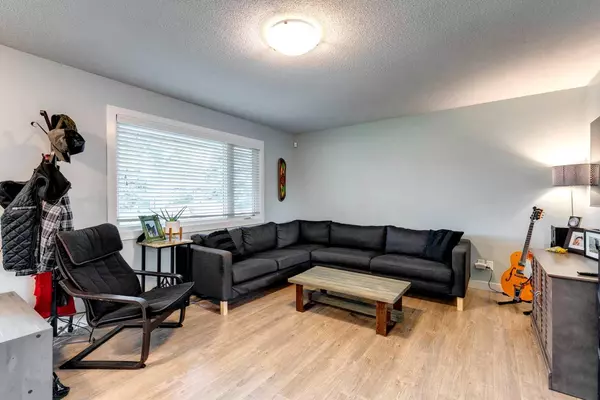$646,000
$679,000
4.9%For more information regarding the value of a property, please contact us for a free consultation.
628 Aurora PL SE Calgary, AB T2J1A2
4 Beds
2 Baths
1,012 SqFt
Key Details
Sold Price $646,000
Property Type Single Family Home
Sub Type Detached
Listing Status Sold
Purchase Type For Sale
Square Footage 1,012 sqft
Price per Sqft $638
Subdivision Acadia
MLS® Listing ID A2166152
Sold Date 10/03/24
Style Bungalow
Bedrooms 4
Full Baths 2
Year Built 1966
Annual Tax Amount $4,070
Tax Year 2024
Lot Size 6,049 Sqft
Acres 0.14
Property Sub-Type Detached
Source Calgary
Property Description
**** Open house tomorrow Sept 21st 2024 ****Great opportunity to own this beautifully renovated bungalow in a perfect cul-de-sac ln sought after Acadia! A solid built 4 bedroom bungalow with a huge (24x26) detached, heated, 220 volt garage!!! AND a parking pad for your boat or trailer. The Kitchen has been completely redone, opened up! It Booasts granite countertops, with new stainless steel appliances and plenty of cabinets. Engineered hardwood floors run through the entire main floor, very open floor plan, 3 bedrooms on the main floor and renovated bathroom. The lower level has a huge rec room, another good sized bedroom with a large closet and another full bathroom. The back yard is massive and has a concrete patio, fire pit and some grass for the kids! Other features are new windows throughout, oversized 55 ft lot, new electric panel, New water heater, newer furnace Heated and insulated garage, rebuilt porch in the front and the trees and bushes have been thinned out so you can enjoy the sunshine! Great inner city location, close to transit, shopping, parks and all the areas amenities! Move in and enjoy!
Location
Province AB
County Calgary
Area Cal Zone S
Zoning R-C1
Direction S
Rooms
Basement Finished, Full
Interior
Interior Features Built-in Features, Granite Counters, No Smoking Home, Vinyl Windows
Heating Forced Air, Natural Gas
Cooling None
Flooring Carpet, Hardwood, Tile
Appliance Dishwasher, Dryer, Electric Stove, Garage Control(s), Microwave, Washer, Window Coverings
Laundry Laundry Room
Exterior
Parking Features 220 Volt Wiring, Double Garage Detached, Heated Garage, Oversized, Parking Pad, RV Access/Parking
Garage Spaces 2.0
Garage Description 220 Volt Wiring, Double Garage Detached, Heated Garage, Oversized, Parking Pad, RV Access/Parking
Fence Fenced
Community Features Golf, Park, Playground, Pool, Schools Nearby, Shopping Nearby
Roof Type Asphalt Shingle
Porch Front Porch
Lot Frontage 55.0
Total Parking Spaces 4
Building
Lot Description Back Lane, Cul-De-Sac, Front Yard, Lawn, Low Maintenance Landscape, Landscaped, Street Lighting, Treed, Views
Foundation Poured Concrete
Architectural Style Bungalow
Level or Stories Two
Structure Type Wood Frame
Others
Restrictions None Known
Ownership Private
Read Less
Want to know what your home might be worth? Contact us for a FREE valuation!

Our team is ready to help you sell your home for the highest possible price ASAP






