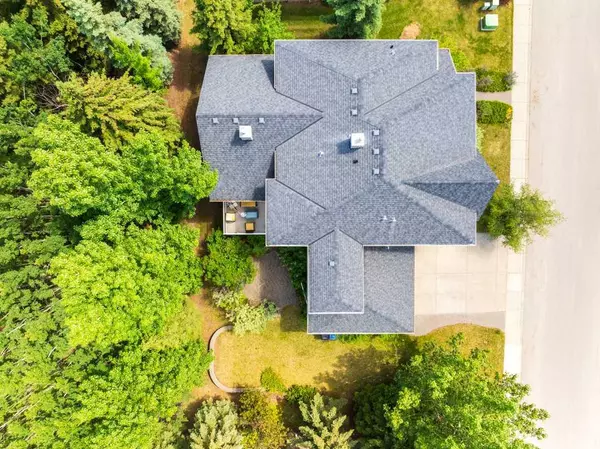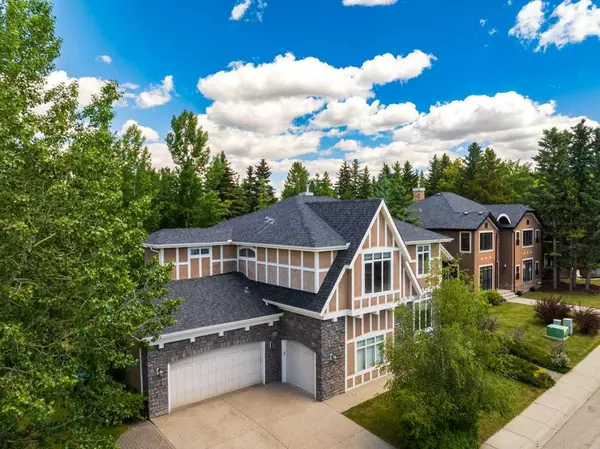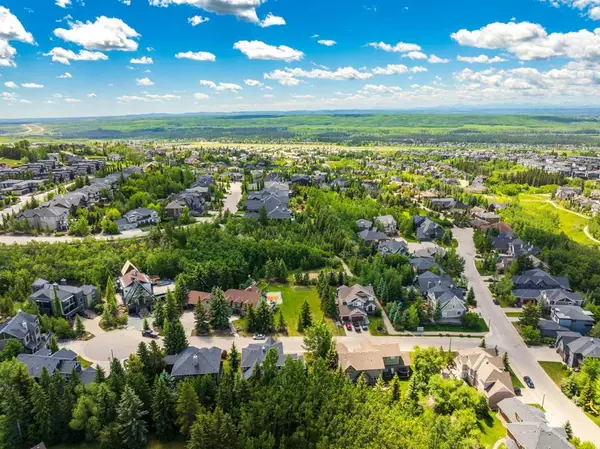$1,520,000
$1,588,000
4.3%For more information regarding the value of a property, please contact us for a free consultation.
8 Spring Willow PL SW Calgary, AB T3H 5Z3
4 Beds
4 Baths
3,312 SqFt
Key Details
Sold Price $1,520,000
Property Type Single Family Home
Sub Type Detached
Listing Status Sold
Purchase Type For Sale
Square Footage 3,312 sqft
Price per Sqft $458
Subdivision Springbank Hill
MLS® Listing ID A2166699
Sold Date 10/03/24
Style 2 Storey
Bedrooms 4
Full Baths 3
Half Baths 1
Originating Board Calgary
Year Built 2005
Annual Tax Amount $9,339
Tax Year 2024
Lot Size 10,064 Sqft
Acres 0.23
Property Description
This home is a true gem, offering the perfect blend of tranquility and urban convenience. Located in a quiet cul-de-sac, it’s close to shopping, recreation, and top-rated schools, making it an ideal spot for families and professionals alike.
With over 3,300 sq ft of thoughtfully designed living space, this home boasts a bright and spacious layout. Upon entry, you’ll find a home office, a formal dining room, and a welcoming living room. The centerpiece of the main floor is a stunning double-sided fireplace, creating a cozy ambiance that complements the soaring vaulted ceilings for a dramatic yet warm atmosphere.
The dream kitchen is sure to impress, featuring full-height Maple cabinetry, an oversized island, granite countertops, and a backsplash. The high-end stainless steel appliance package includes a 36” 6-burner gas cooktop, a range hood, a built-in oven, and a microwave—ideal for both daily use and entertaining.
Upstairs, you’ll find three generously sized bedrooms, including the primary bedroom retreat, complete with a luxurious 5-piece ensuite. The second floor also offers a versatile family room and a den, perfect for additional workspace or relaxation. A convenient laundry room rounds out this level.
The fully finished basement adds even more living space, including an extra bedroom, a 3-piece bathroom, a wet bar, and a large recreation room, offering plenty of space for everyone to enjoy.
Step outside to your private backyard oasis, where manicured landscaping and mature trees create a peaceful setting for outdoor activities. Enjoy the upper deck for quiet evenings or host gatherings on the lower patio. The oversized triple garage offers ample storage and workspace, making this home as practical as it is beautiful.
Location
Province AB
County Calgary
Area Cal Zone W
Zoning DC (pre 1P2007)
Direction S
Rooms
Other Rooms 1
Basement Finished, Full
Interior
Interior Features High Ceilings
Heating In Floor, Forced Air, Natural Gas
Cooling Central Air
Flooring Carpet, Ceramic Tile, Hardwood
Fireplaces Number 1
Fireplaces Type Gas
Appliance Dishwasher, Garage Control(s), Gas Cooktop, Oven-Built-In, Range Hood, Refrigerator, Washer/Dryer, Water Softener
Laundry Laundry Room
Exterior
Garage Driveway, Garage Faces Side, Oversized, Triple Garage Attached
Garage Spaces 3.0
Garage Description Driveway, Garage Faces Side, Oversized, Triple Garage Attached
Fence Partial
Community Features Playground, Schools Nearby, Shopping Nearby, Sidewalks, Walking/Bike Paths
Roof Type Asphalt Shingle
Porch Deck
Lot Frontage 104.3
Total Parking Spaces 6
Building
Lot Description Cul-De-Sac, Many Trees, Private, Rectangular Lot
Foundation Poured Concrete
Architectural Style 2 Storey
Level or Stories Two
Structure Type Stone,Stucco,Wood Frame
Others
Restrictions Easement Registered On Title,Restrictive Covenant,Utility Right Of Way
Tax ID 94930299
Ownership Private
Read Less
Want to know what your home might be worth? Contact us for a FREE valuation!

Our team is ready to help you sell your home for the highest possible price ASAP






