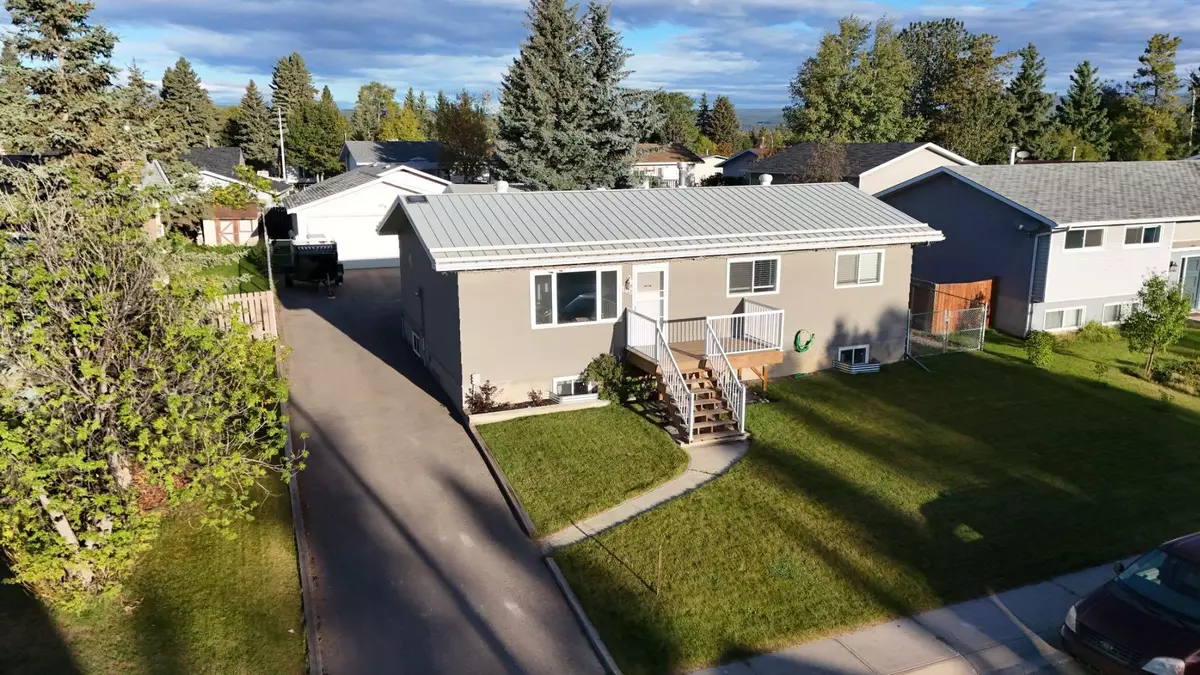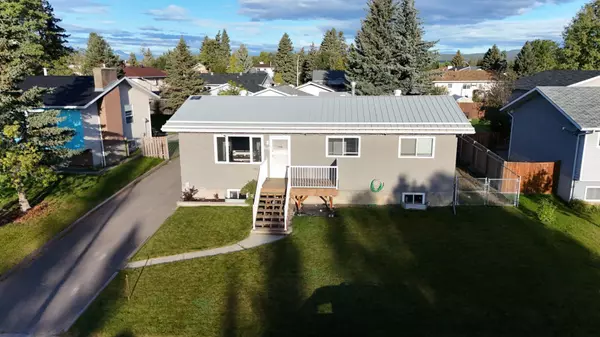$450,000
$459,900
2.2%For more information regarding the value of a property, please contact us for a free consultation.
146 FAIRFAX DR Hinton, AB T7V1J6
4 Beds
2 Baths
1,144 SqFt
Key Details
Sold Price $450,000
Property Type Single Family Home
Sub Type Detached
Listing Status Sold
Purchase Type For Sale
Square Footage 1,144 sqft
Price per Sqft $393
Subdivision Hillcrest
MLS® Listing ID A2160593
Sold Date 10/03/24
Style Bungalow
Bedrooms 4
Full Baths 2
Originating Board Alberta West Realtors Association
Year Built 1979
Annual Tax Amount $3,125
Tax Year 2024
Lot Size 7,987 Sqft
Acres 0.18
Property Description
Nicely upgraded home in the heart of Hinton's Hill District next to town trails, bike park, disc golf and the Beaver Boardwalk. Brand new modern kitchen featuring quartz countertops, soft close 2 toned cabinets, subway tile backsplash, and black stainless appliances. New vinyl plank flooring throughout the main floor, as well as a sunken living room at the front. 3 bedrooms up, and 2 full bathrooms, with the primary ensuite just renovated with porcelain flooring and a double vanity. Walking out to the back deck you are greeted with a fully fenced landscaped yard, complete with a hot tub gazebo, firepit, and shed. There is a 24 X 26 detached garage with 220 wiring! The basement is partially developed, giving the opportunity to customize each space according to your tastes. Additional upgrades to the home include: Hot water tank, (2024), Windows, Metal Roof, and an asphalt driveway suitable for additional parking needs!
Location
Province AB
County Yellowhead County
Zoning R-S2
Direction S
Rooms
Other Rooms 1
Basement Full, Partially Finished
Interior
Interior Features Pantry, Quartz Counters, Storage, Sump Pump(s)
Heating Forced Air
Cooling None
Flooring Linoleum, Tile, Vinyl
Appliance Dishwasher, Freezer, Microwave Hood Fan, Refrigerator, Stove(s), Washer/Dryer, Window Coverings
Laundry In Basement
Exterior
Parking Features Asphalt, Double Garage Detached
Garage Spaces 2.0
Garage Description Asphalt, Double Garage Detached
Fence Fenced
Community Features Schools Nearby, Sidewalks, Street Lights, Walking/Bike Paths
Roof Type Asphalt Shingle,Metal
Porch Deck
Lot Frontage 69.0
Total Parking Spaces 6
Building
Lot Description Gazebo, Front Yard, Lawn, Landscaped, Level, Rectangular Lot
Foundation Poured Concrete
Architectural Style Bungalow
Level or Stories One
Structure Type Wood Frame
Others
Restrictions None Known
Tax ID 56261762
Ownership Private
Read Less
Want to know what your home might be worth? Contact us for a FREE valuation!

Our team is ready to help you sell your home for the highest possible price ASAP






