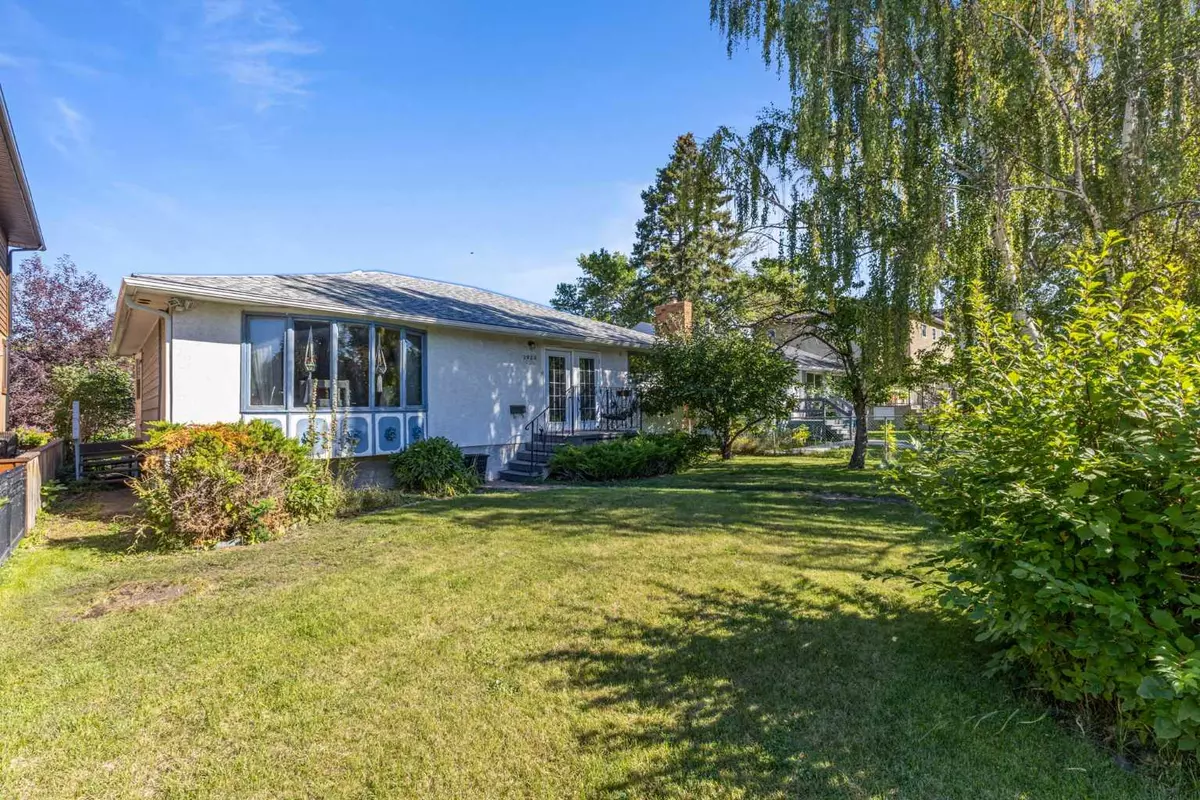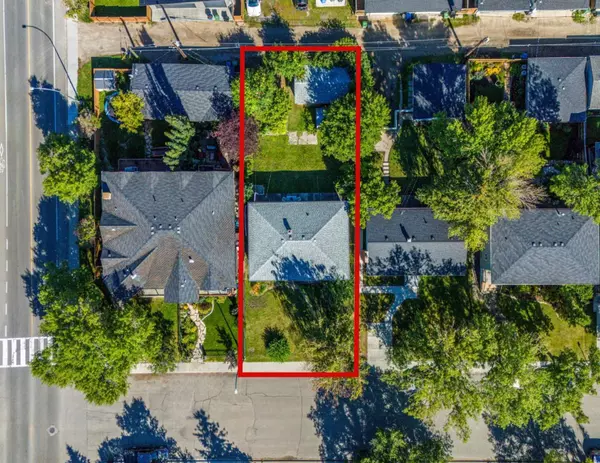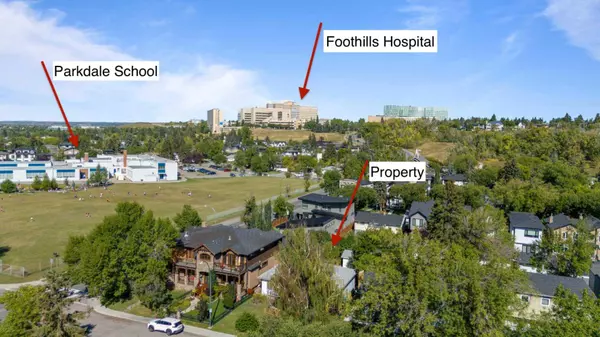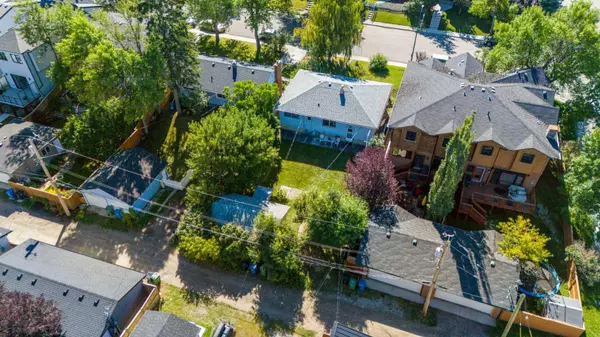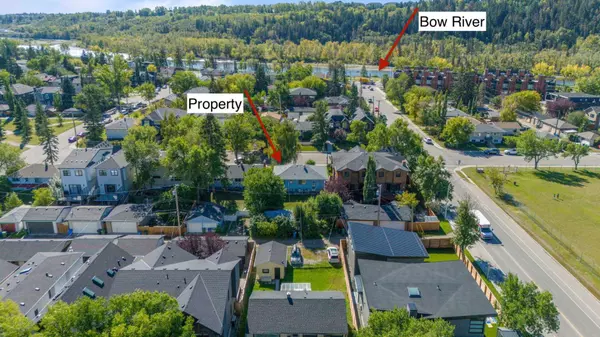$925,000
$899,900
2.8%For more information regarding the value of a property, please contact us for a free consultation.
2920 5 AVE NW Calgary, AB T2N 0V1
4 Beds
2 Baths
1,230 SqFt
Key Details
Sold Price $925,000
Property Type Single Family Home
Sub Type Detached
Listing Status Sold
Purchase Type For Sale
Square Footage 1,230 sqft
Price per Sqft $752
Subdivision Parkdale
MLS® Listing ID A2167708
Sold Date 10/01/24
Style Bungalow
Bedrooms 4
Full Baths 2
Originating Board Calgary
Year Built 1952
Annual Tax Amount $4,647
Tax Year 2024
Lot Size 5,995 Sqft
Acres 0.14
Property Description
Welcome home to Parkdale! This property is all about location. Nestled in the sought-after NW community of Parkdale, you're just steps away from Helicopter Park and Parkdale School, with the Bow River Pathways less than a 5-minute walk away. With quick access to 29st, up to Foothills Hospital, 16th Avenue, and Crowchild Trail, this spot is ideal for convenience.
This bungalow features three bedrooms and one full bath on the main floor, along with a spacious living room and kitchen. Downstairs, you'll find a large rec room, a three-piece bathroom, and an additional bedroom. The quiet, landscaped backyard, complete with a back lane, slopes down to a single-car garage.
This generous R-C2 zoned lot (50’ x 120’) presents numerous building opportunities. Don’t miss your chance to own in this incredible location!
Location
Province AB
County Calgary
Area Cal Zone Cc
Zoning R-C2
Direction S
Rooms
Basement Finished, Full, Partially Finished
Interior
Interior Features Laminate Counters, No Smoking Home, Storage, Wood Windows
Heating Forced Air, Natural Gas
Cooling None
Flooring Carpet, Hardwood, Linoleum
Appliance Dishwasher, Dryer, Gas Stove, Refrigerator, Washer
Laundry Lower Level
Exterior
Garage Alley Access, Single Garage Detached
Garage Spaces 1.0
Garage Description Alley Access, Single Garage Detached
Fence Fenced
Community Features Park, Playground, Schools Nearby, Shopping Nearby, Sidewalks, Street Lights, Walking/Bike Paths
Roof Type Asphalt Shingle
Porch Patio
Lot Frontage 49.94
Total Parking Spaces 2
Building
Lot Description Back Lane, Back Yard, Landscaped, Private, Sloped Down
Foundation Poured Concrete
Architectural Style Bungalow
Level or Stories One
Structure Type Concrete,Stucco,Wood Frame
Others
Restrictions Restrictive Covenant
Tax ID 95224870
Ownership Private,Probate
Read Less
Want to know what your home might be worth? Contact us for a FREE valuation!

Our team is ready to help you sell your home for the highest possible price ASAP


