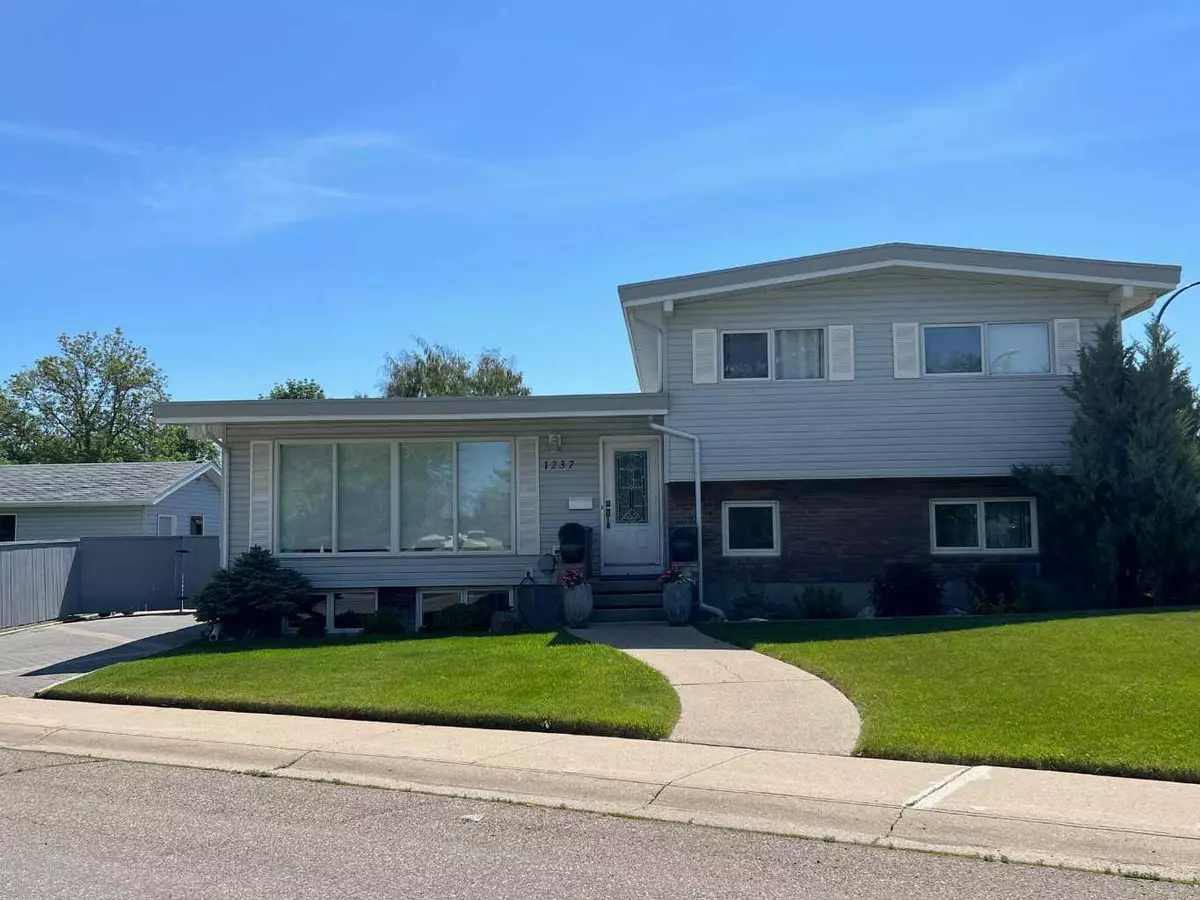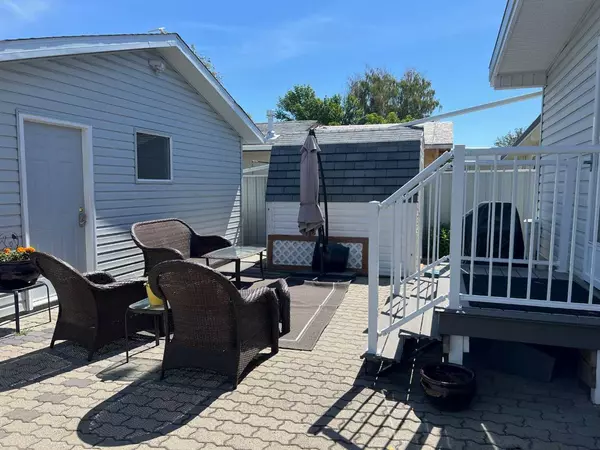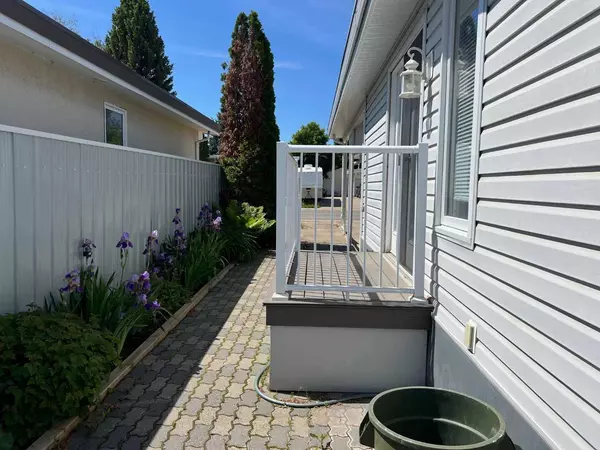$507,000
$519,000
2.3%For more information regarding the value of a property, please contact us for a free consultation.
1237 Glacier DR S Lethbridge, AB T1K 3G5
5 Beds
3 Baths
2,354 SqFt
Key Details
Sold Price $507,000
Property Type Single Family Home
Sub Type Detached
Listing Status Sold
Purchase Type For Sale
Square Footage 2,354 sqft
Price per Sqft $215
Subdivision Lakeview
MLS® Listing ID A2152616
Sold Date 09/30/24
Style 4 Level Split
Bedrooms 5
Full Baths 3
Originating Board Lethbridge and District
Year Built 1972
Annual Tax Amount $4,805
Tax Year 2024
Lot Size 7,588 Sqft
Acres 0.17
Property Description
This home is in the perfect location, has been very well cared for, offers functionality for a family and a rare opportunity to supplement the mortgage with its illegal suite. The main floor of this home boasts a large living room & dining room, kitchen & family room. Upstairs you will find the primary room with a 3 piece ensuite, and a private deck off the master - perfect for those warm summer nights!! 2 additional bedrooms and a full bathroom can also be found upstairs. The cool thing with this home is you have options! Use it all for yourself or rent part of it out. The suited area has its own separate entrance with a covered carport for your tenants vehicle. Inside the suite is a kitchen, living room, bedroom and full bathroom. There is the option to include the 4th level with the suite which would give an additional living room space, and bedroom/office. There is a laundry space that is common for both upstairs and the suited area located on the 3rd level. The double detached garage, A/C, UG sprinklers & located just across from the lakeview greenspace are just a few of the features you will love and appreciate. Check out the Virtual tour and Call your favorite REALTOR® to be the first to view.
Location
Province AB
County Lethbridge
Zoning R-L
Direction W
Rooms
Other Rooms 1
Basement Separate/Exterior Entry, Finished, Full, Suite, Walk-Out To Grade
Interior
Interior Features Kitchen Island, No Animal Home, No Smoking Home, Separate Entrance
Heating Forced Air
Cooling Central Air
Flooring Carpet, Linoleum
Fireplaces Number 1
Fireplaces Type Family Room, Gas, Mantle, Tile
Appliance Central Air Conditioner, Garage Control(s)
Laundry Common Area, In Basement
Exterior
Garage Attached Carport, Double Garage Detached
Garage Spaces 4.0
Garage Description Attached Carport, Double Garage Detached
Fence Fenced
Community Features Park, Playground, Schools Nearby, Shopping Nearby, Sidewalks, Street Lights, Walking/Bike Paths
Roof Type Asphalt Shingle
Porch None
Lot Frontage 77.0
Total Parking Spaces 2
Building
Lot Description Back Yard, Corner Lot, Low Maintenance Landscape, Landscaped, Underground Sprinklers
Foundation Poured Concrete
Architectural Style 4 Level Split
Level or Stories 4 Level Split
Structure Type Brick,Vinyl Siding
Others
Restrictions None Known
Tax ID 91509904
Ownership Assign. Of Contract
Read Less
Want to know what your home might be worth? Contact us for a FREE valuation!

Our team is ready to help you sell your home for the highest possible price ASAP






