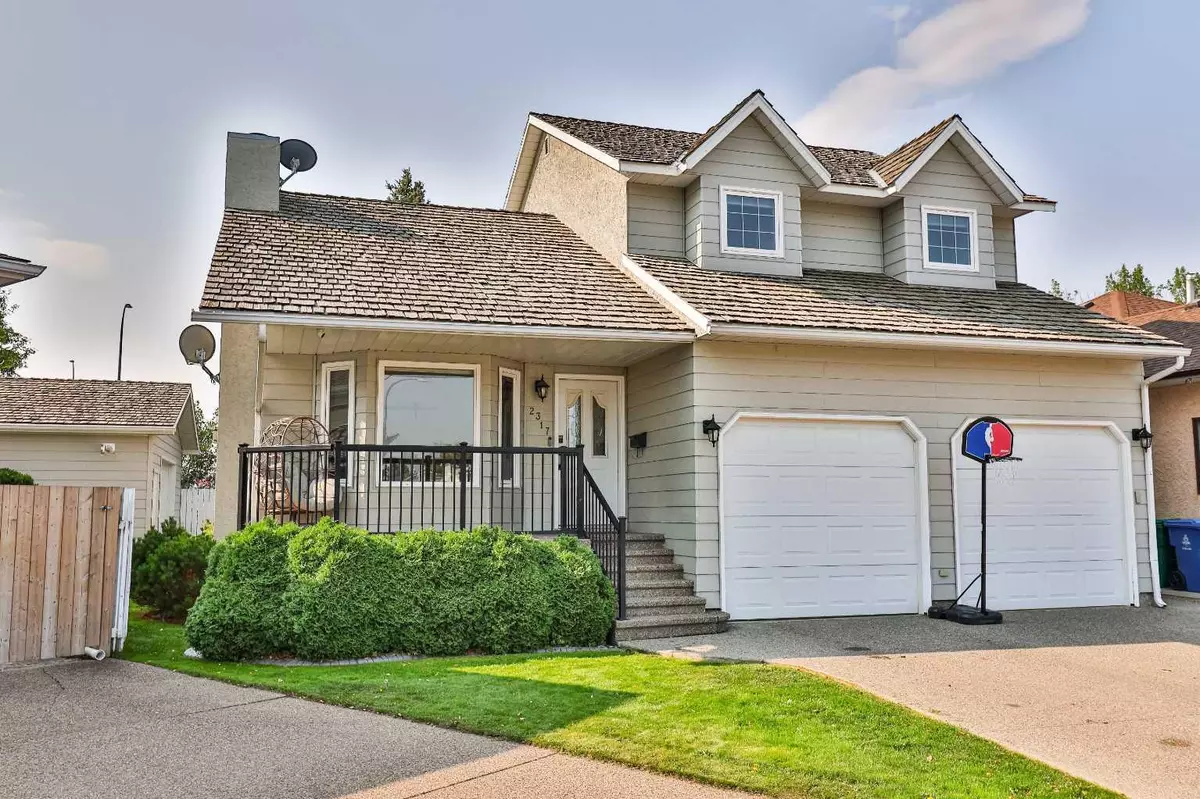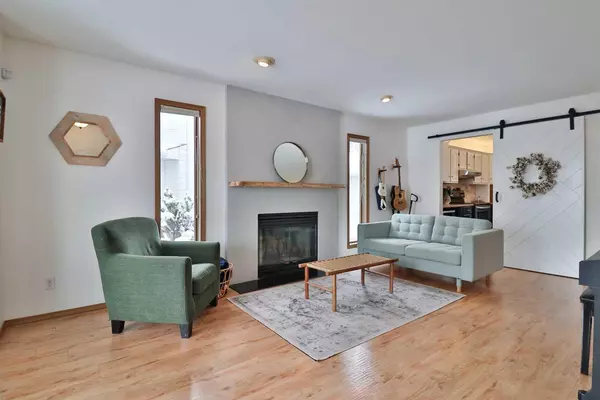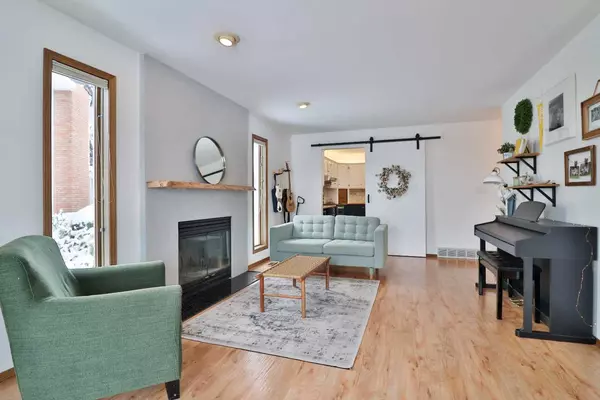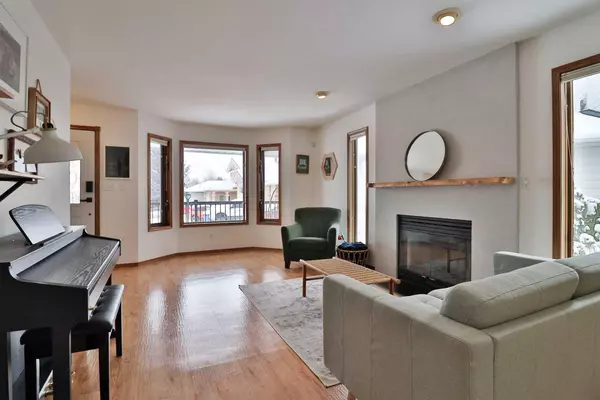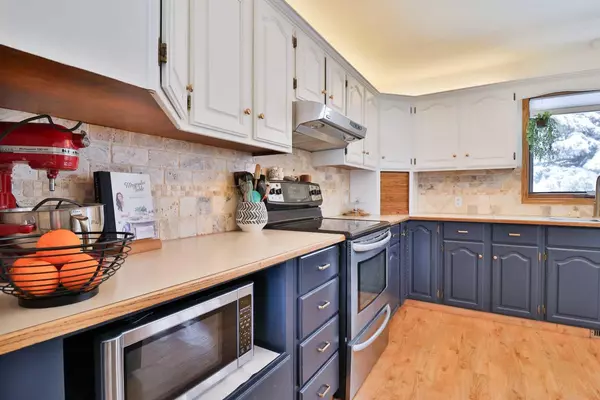$448,000
$460,000
2.6%For more information regarding the value of a property, please contact us for a free consultation.
2317 35 ST S Lethbridge, AB T1K 6K6
4 Beds
3 Baths
1,711 SqFt
Key Details
Sold Price $448,000
Property Type Single Family Home
Sub Type Detached
Listing Status Sold
Purchase Type For Sale
Square Footage 1,711 sqft
Price per Sqft $261
Subdivision Redwood
MLS® Listing ID A2111712
Sold Date 09/28/24
Style 2 Storey
Bedrooms 4
Full Baths 3
Originating Board Lethbridge and District
Year Built 1990
Annual Tax Amount $4,627
Tax Year 2023
Lot Size 5,678 Sqft
Acres 0.13
Property Description
Come check out this incredible family home in the mature Redwood neighbourhood!! This home is located in a quiet cul de sac close to churches, parks, and shopping on the south side of Lethbridge! The heated shop in the backyard can be used for all kinds of things: wood working, storage, an office area, a HUGE home gym, or another place for kids to play and enjoy along with your large backyard area. The double attached garage provides enough space for two larger vehicles and there is plenty of off street parking on the front driveway! The home has four bedrooms and three full bathrooms, THREE living rooms, a wood burning fireplace, central air conditioning, a huge primary bedroom with a walk in closet, three bedrooms upstairs, new flooring and paint in many areas, and tons of storage space! The Redwood neighbourhood has established trees, sidewalks, and radiates a feeling of community. Don't miss out on the incredible opportunity to own this one of a kind property!! Call your REALTOR® and get your showing booked today!
Location
Province AB
County Lethbridge
Zoning R
Direction S
Rooms
Basement Finished, Full
Interior
Interior Features Built-in Features, Separate Entrance, Storage
Heating Forced Air
Cooling Central Air
Flooring Carpet, Vinyl Plank
Fireplaces Number 1
Fireplaces Type Wood Burning
Appliance Central Air Conditioner, Dishwasher, Dryer, Garage Control(s), Refrigerator, Stove(s), Washer, Window Coverings
Laundry In Basement
Exterior
Garage Double Garage Attached, Double Garage Detached
Garage Spaces 2.0
Garage Description Double Garage Attached, Double Garage Detached
Fence Fenced
Community Features None
Roof Type Asphalt Shingle
Porch Deck, Front Porch
Lot Frontage 50.0
Total Parking Spaces 4
Building
Lot Description Cul-De-Sac
Building Description Stucco, Detached Garage Dimensions 23' x 34'4"
Foundation Poured Concrete
Architectural Style 2 Storey
Level or Stories Two
Structure Type Stucco
Others
Restrictions None Known
Tax ID 83366406
Ownership Private
Read Less
Want to know what your home might be worth? Contact us for a FREE valuation!

Our team is ready to help you sell your home for the highest possible price ASAP


