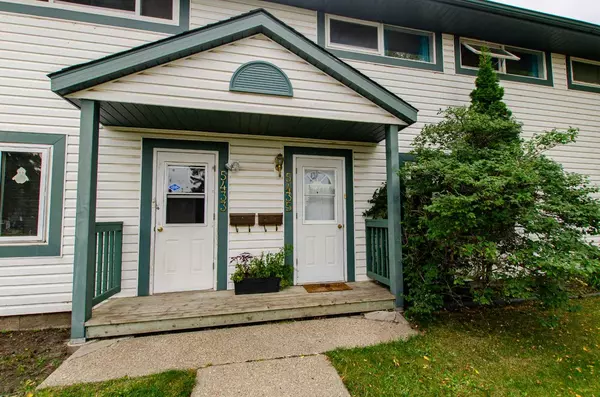$230,000
$215,000
7.0%For more information regarding the value of a property, please contact us for a free consultation.
5435 35 ST Red Deer, AB T4N 0S2
3 Beds
1 Bath
920 SqFt
Key Details
Sold Price $230,000
Property Type Townhouse
Sub Type Row/Townhouse
Listing Status Sold
Purchase Type For Sale
Square Footage 920 sqft
Price per Sqft $250
Subdivision West Park
MLS® Listing ID A2164568
Sold Date 09/27/24
Style 2 Storey
Bedrooms 3
Full Baths 1
Condo Fees $175
Originating Board Central Alberta
Year Built 1955
Annual Tax Amount $1,627
Tax Year 2024
Lot Size 529 Sqft
Acres 0.01
Property Description
QUITE CRESCENT IN WESTPARK! Clean, Functional Home in Family Friendly Area, close to amenities including the Red Deer Polytechnique, Parks, Walking Trails, Several Schools, Medical Facilities, Shopping, Restaurants, and quick access to the QE2 Hwy. This home has been recently updated including a Kitchen Renovation, offering newer Appliances and Tiled Island Eating Area. Other updates include Hot Water Heater, High Efficiency Lennox Furnace, Flooring, and Exterior Decking. Out the back door... there's a cozy Maintenance Free Yard that is Fenced. Including 2 Parking Stalls and Custom Built Shed. Shingles and Windows on main level have recently been replaced. The lower level has a Large, Inviting Family Room and a Convenient Storage/Workshop/Project area for the "DO IT YOURSELFER!" this home Wont last long :)
Location
Province AB
County Red Deer
Zoning R3
Direction N
Rooms
Basement Finished, Full
Interior
Interior Features Open Floorplan
Heating Forced Air, Natural Gas
Cooling None
Flooring Laminate, Linoleum
Appliance Dishwasher, Freezer, Microwave, Refrigerator, Stove(s), Window Coverings
Laundry In Basement
Exterior
Garage Off Street
Garage Description Off Street
Fence Fenced
Community Features Park, Playground, Schools Nearby, Shopping Nearby, Street Lights
Amenities Available Park, Snow Removal
Roof Type Asphalt Shingle
Porch Deck
Total Parking Spaces 2
Building
Lot Description Front Yard, Low Maintenance Landscape
Foundation Poured Concrete
Architectural Style 2 Storey
Level or Stories Two
Structure Type Vinyl Siding
Others
HOA Fee Include Common Area Maintenance,Insurance,Interior Maintenance,Snow Removal
Restrictions None Known
Tax ID 91492952
Ownership Private
Pets Description Yes
Read Less
Want to know what your home might be worth? Contact us for a FREE valuation!

Our team is ready to help you sell your home for the highest possible price ASAP






