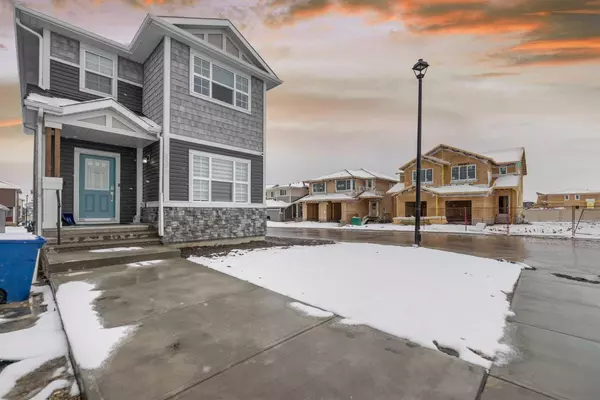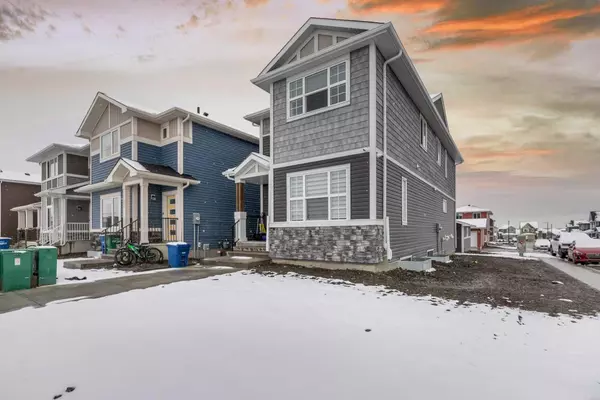$650,000
$659,000
1.4%For more information regarding the value of a property, please contact us for a free consultation.
932 Bayview Rise SW Airdrie, AB T4B5K3
4 Beds
3 Baths
1,992 SqFt
Key Details
Sold Price $650,000
Property Type Single Family Home
Sub Type Detached
Listing Status Sold
Purchase Type For Sale
Square Footage 1,992 sqft
Price per Sqft $326
Subdivision Bayview
MLS® Listing ID A2122099
Sold Date 09/27/24
Style 2 Storey
Bedrooms 4
Full Baths 3
Originating Board Calgary
Year Built 2023
Annual Tax Amount $910
Tax Year 2023
Lot Size 4,251 Sqft
Acres 0.1
Property Description
2023 Built. The spacious layout, modern build, and double detached garage of this home make it a highly desirable property for potential buyers seeking a combination of comfort, style, and practicality in their living environment. The newer amenities cater to the needs of modern lifestyles, while the extra storage space and convenience of the double detached garage add to the overall appeal of the property. Overall, these features position the home as an attractive option for individuals or families looking for a comfortable and functional living space that aligns with their preferences and requirements. This stunning home comes with a bedroom and full bath on the main floor. Total of 4 bedrooms, a bonus room and 3.5 baths. Basement is unspoiled and can be built to you imaginations. An open kitchen, dining, and living room concept creates a seamless flow between spaces. This design allows for easy interaction between family members and guests. It also enhances natural light and gives the illusion of more space. In addition to its appealing features, the home's location also plays a significant role in its desirability. Situated in a sought-after neighborhood with easy access to amenities such as schools, parks, shopping centers, and public transportation, this property offers convenience and a sense of community to potential buyers.
Location
Province AB
County Airdrie
Zoning R1-L
Direction W
Rooms
Other Rooms 1
Basement Full, Unfinished
Interior
Interior Features See Remarks
Heating Forced Air
Cooling None
Flooring Carpet, Ceramic Tile, Vinyl Plank
Appliance Dishwasher, Dryer, Electric Stove, Garage Control(s), Microwave, Range Hood, Refrigerator, Washer
Laundry Upper Level
Exterior
Garage Double Garage Detached
Garage Spaces 2.0
Garage Description Double Garage Detached
Fence None
Community Features Park, Playground, Schools Nearby, Sidewalks
Roof Type Asphalt Shingle
Porch None
Lot Frontage 36.09
Total Parking Spaces 2
Building
Lot Description Corner Lot
Foundation Poured Concrete
Architectural Style 2 Storey
Level or Stories Two
Structure Type Wood Frame
Others
Restrictions None Known
Tax ID 84587122
Ownership Private
Read Less
Want to know what your home might be worth? Contact us for a FREE valuation!

Our team is ready to help you sell your home for the highest possible price ASAP






