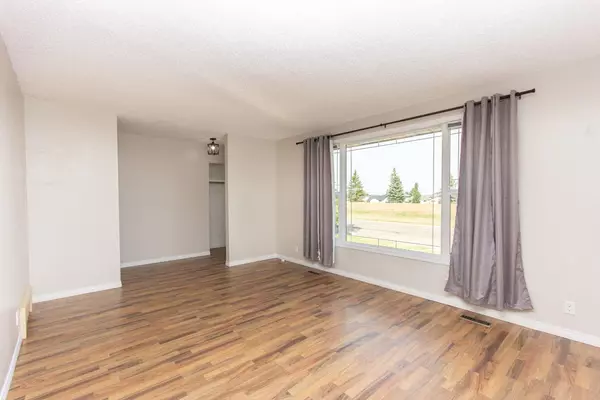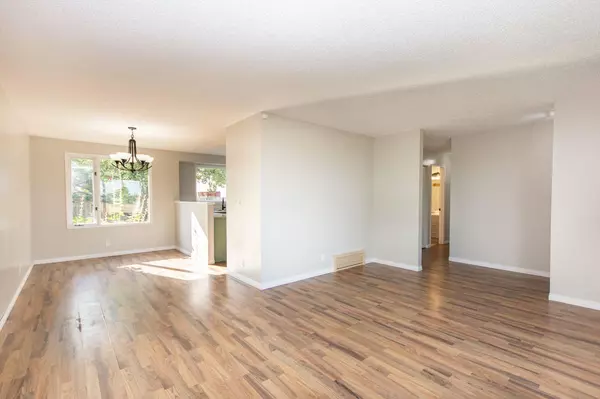$327,812
$339,000
3.3%For more information regarding the value of a property, please contact us for a free consultation.
4340 54 AVE Innisfail, AB T4G 1K6
4 Beds
2 Baths
1,160 SqFt
Key Details
Sold Price $327,812
Property Type Single Family Home
Sub Type Detached
Listing Status Sold
Purchase Type For Sale
Square Footage 1,160 sqft
Price per Sqft $282
Subdivision Central Innisfail
MLS® Listing ID A2157492
Sold Date 09/27/24
Style Bungalow
Bedrooms 4
Full Baths 1
Half Baths 1
Originating Board Central Alberta
Year Built 1977
Annual Tax Amount $2,381
Tax Year 2024
Lot Size 6,070 Sqft
Acres 0.14
Property Description
Discover the perfect blend of charm and functionality in this adorable 4-bedroom, 1.5-bath bungalow, nestled around the corner from 4 schools! Lovingly maintained and move-in ready, this home is brimming with character! Entering the home, you'll find freshly painted interiors and new windows that flood the space with natural light. The living room is filled with natural light throughout the day and offers the perfect place for a peaceful sitting room or a functional living room. Just off the living room is the dining area and kitchen. The open-concept kitchen and dining area offers a warm and inviting atmosphere, with a layout designed for both comfort and convenience. Heading down the hall you will find a 4 piece bathroom. The primary bedroom can be found just beyond the main bathroom and features a separate 2 piece ensuite and patio doors that open to the beautiful composite deck. 2 more good-sized bedrooms complete the main floor. Heading downstairs you will find the rear entrance leading to the yard. Outside, the beautifully landscaped yard boasts a variety of shrubs and flowers, adding to the home's charm. Relax or entertain on the composite deck, designed for low-maintenance outdoor enjoyment. The detached garage offers even more storage or workspace, and the newer roof ensures lasting peace of mind. The yard contains a beautiful mix of sweet apple trees, hollyhocks, rose bushes, and a variety of other shrubs and plants. Coming back into the home and making your way down the stairs you will find the laundry area. The laundry area could also be turned into an area with even more storage. The large basement also features a spacious living room perfect for movie nights, a playroom, or additional entertainment space. The 4th and final bedroom is located just off the living room. The bedroom has recently been painted with new carpet installed. A massive storage/canning room completes the lower level.
Location
Province AB
County Red Deer County
Zoning R-1C
Direction NW
Rooms
Other Rooms 1
Basement Full, Partially Finished
Interior
Interior Features Closet Organizers, Laminate Counters, Separate Entrance, Storage
Heating Forced Air, Natural Gas
Cooling None
Flooring Carpet, Laminate, Vinyl
Appliance Dishwasher, Garage Control(s), Microwave, Range Hood, Refrigerator, Stove(s), Washer/Dryer, Window Coverings
Laundry In Basement
Exterior
Garage Additional Parking, Alley Access, Double Garage Detached, Garage Faces Side, Gravel Driveway, Off Street
Garage Spaces 2.0
Garage Description Additional Parking, Alley Access, Double Garage Detached, Garage Faces Side, Gravel Driveway, Off Street
Fence Fenced
Community Features Park, Playground, Schools Nearby, Shopping Nearby, Sidewalks, Street Lights, Walking/Bike Paths
Roof Type Asphalt Shingle
Porch Deck
Lot Frontage 60.57
Exposure NW
Total Parking Spaces 4
Building
Lot Description Back Lane, Back Yard, Corner Lot, Low Maintenance Landscape
Foundation Poured Concrete
Architectural Style Bungalow
Level or Stories One
Structure Type Brick,Concrete,Vinyl Siding,Wood Frame,Wood Siding
Others
Restrictions None Known
Tax ID 91130707
Ownership Private
Read Less
Want to know what your home might be worth? Contact us for a FREE valuation!

Our team is ready to help you sell your home for the highest possible price ASAP






