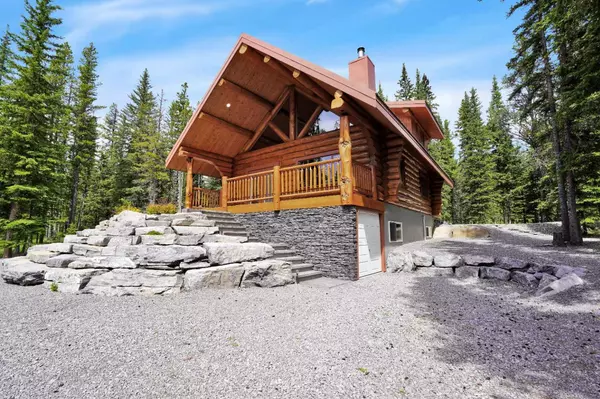$1,350,000
$1,395,000
3.2%For more information regarding the value of a property, please contact us for a free consultation.
208 Grouse Meadow Lane Nordegg, AB T0M 2H0
6 Beds
6 Baths
2,860 SqFt
Key Details
Sold Price $1,350,000
Property Type Single Family Home
Sub Type Detached
Listing Status Sold
Purchase Type For Sale
Square Footage 2,860 sqft
Price per Sqft $472
MLS® Listing ID A2146265
Sold Date 09/26/24
Style 1 and Half Storey,Acreage with Residence
Bedrooms 6
Full Baths 5
Half Baths 1
Originating Board Central Alberta
Year Built 2002
Annual Tax Amount $4,772
Tax Year 2023
Lot Size 3.830 Acres
Acres 3.83
Property Description
Welcome to Nordegg, AB! This unique property offers not just one, but three charming log cabins nestled among mature evergreens on 3.83 acres. This lot is zoned NTR - Nordegg Tourist Recreation District (The general purpose of this district is to accommodate and to regulate a combination of tourist related recreation activities and small-scale fixed roof resort accommodations). This property would be an excellent opportunity for a joint venture investment with family or as a small business opportunity. Each cabin is thoughtfully designed to provide the perfect blend of rustic charm and modern comfort and all 3 cabins have south facing front exposure. The floor plans of each of the cabins have a similar feel offering a main floor living space and a 2nd storey loft. The west cabin is 1168.20 sqft (+basement), the middle cabin is 1249.91 sqft and the small cabin (bunkie) is 442.21 sqft. The 2 larger cabins offer a main floor bedroom, bathroom, kitchen, living and dining area with a standalone wood fireplace. In the larger 2 cabins the upper levels offer a sitting area, additional bedrooms, bathroom all 3 cabins offer 2nd level north facing rear decks. The west cabin (cabin 1) has a full basement (partially developed) with in floor heat in the basement (rough-ins for the main floor) in-suite laundry family room, bedroom and rough-ins for a 3rd bathroom, this cabin would be ideal for the primary residence and would leave the 2 remaining cabins available for rental revenue. This cabin is on a separate septic tank/field and propane tank than the other 2 cabins and has a secure storage area under the deck for recreational and yard equipment. The 2nd cabin is located in the center of the property and sits on a 4-foot crawl, has forced air heat supplemented with a wood stove, it is fully finished and turn-key. The smaller of the 3 cabins is a quaint guest cottage and would be the ideal mock-up for additional cabins in the future, this sweet cabin is truly the perfect rental cottage for a romantic mountain getaway. This property offers a very peaceful setting providing a tranquil escape from the hustle and bustle of city life, making it an ideal retreat for nature lovers and outdoor enthusiasts. With ample space to explore and unwind, backing onto a designated walking path and an easy trek to Shunda Creek Meadows. Nordegg is a small and picturesque hamlet in west central Alberta, located within the Rocky Mountains and surrounded by stunning beauty. The hamlet is known for its outdoor recreational opportunities, such as hiking, fishing, and camping. Nordegg is a peaceful and charming destination for those seeking a retreat into nature and a glimpse into Alberta's past. Don’t miss this rare opportunity to own a piece of the beautiful Nordegg landscape and immerse yourself your family and friends in the natural beauty of Alberta’s foothills.
Location
Province AB
County Clearwater County
Zoning NTR - Nordegg Tourist Rec
Direction S
Rooms
Basement See Remarks
Interior
Interior Features Built-in Features, Ceiling Fan(s), High Ceilings, Natural Woodwork, See Remarks
Heating Electric, Forced Air, Propane, See Remarks, Wood, Wood Stove
Cooling None
Flooring See Remarks
Fireplaces Number 3
Fireplaces Type Electric, Wood Burning Stove
Appliance See Remarks
Laundry In Basement
Exterior
Garage Parking Pad
Garage Description Parking Pad
Fence None
Community Features Fishing, Golf, Other, Walking/Bike Paths
Roof Type Metal
Porch Deck, See Remarks
Exposure S
Building
Lot Description Cul-De-Sac, Native Plants, Views
Foundation ICF Block
Architectural Style 1 and Half Storey, Acreage with Residence
Level or Stories Two
Structure Type See Remarks
Others
Restrictions See Remarks
Tax ID 84301415
Ownership Private
Read Less
Want to know what your home might be worth? Contact us for a FREE valuation!

Our team is ready to help you sell your home for the highest possible price ASAP






