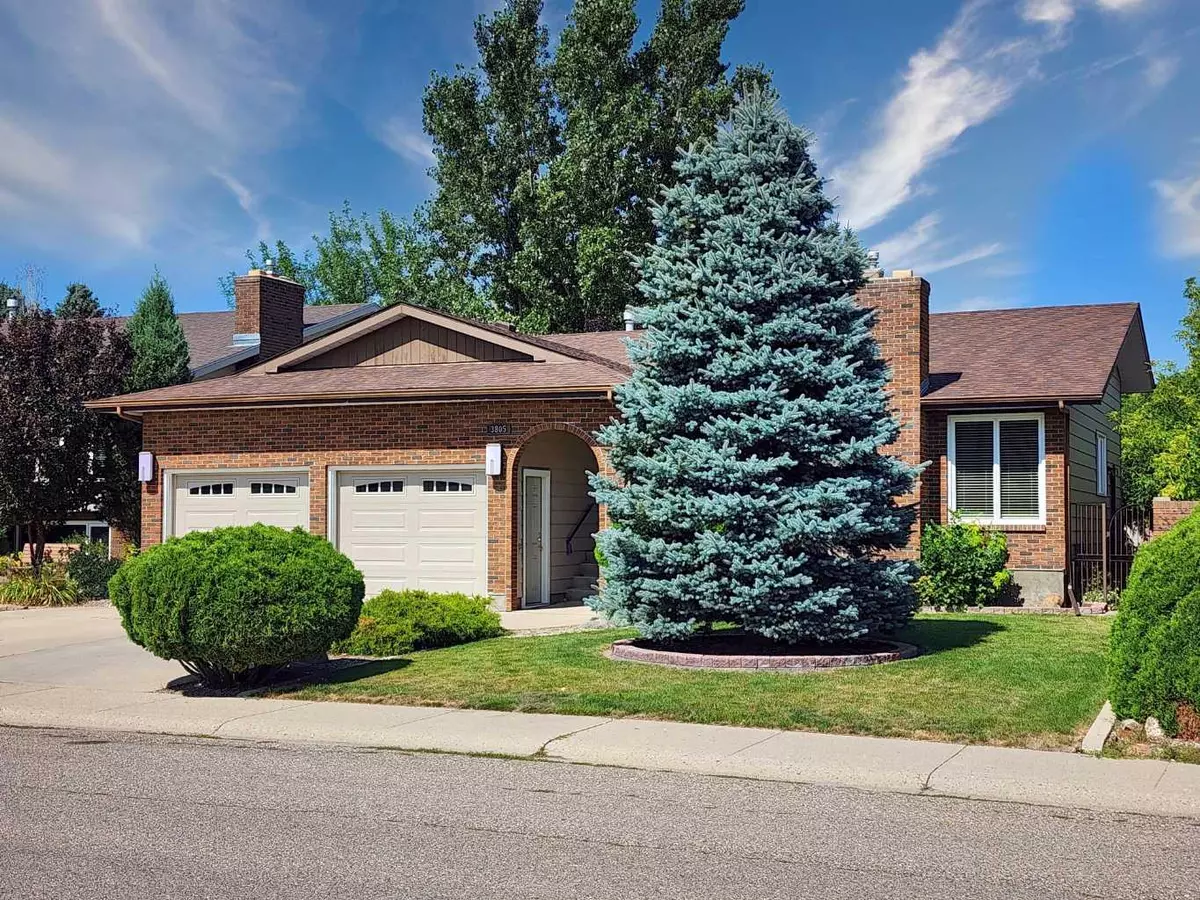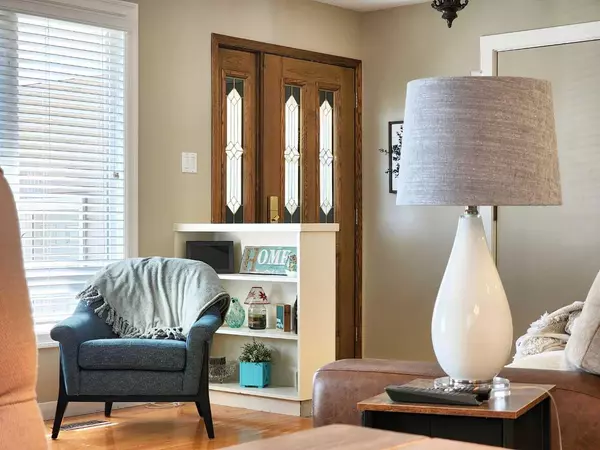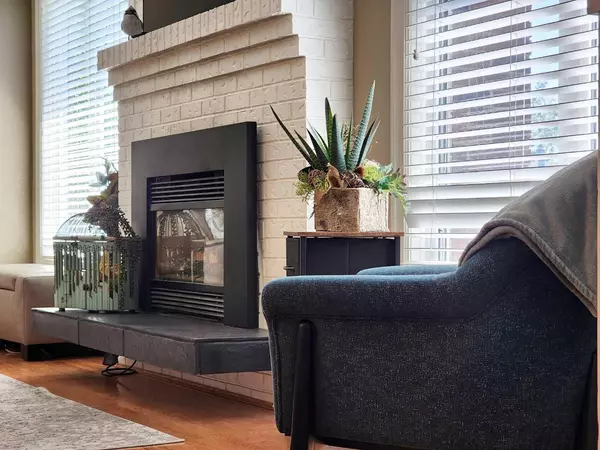$540,000
$549,900
1.8%For more information regarding the value of a property, please contact us for a free consultation.
3805 Redwood RD S Lethbridge, AB T1K 4J8
4 Beds
3 Baths
1,400 SqFt
Key Details
Sold Price $540,000
Property Type Single Family Home
Sub Type Detached
Listing Status Sold
Purchase Type For Sale
Square Footage 1,400 sqft
Price per Sqft $385
Subdivision Redwood
MLS® Listing ID A2158834
Sold Date 09/26/24
Style Bungalow
Bedrooms 4
Full Baths 3
Originating Board Lethbridge and District
Year Built 1980
Annual Tax Amount $4,709
Tax Year 2024
Lot Size 6,140 Sqft
Acres 0.14
Property Description
Envision a well-maintained bungalow that exudes comfort and quality, nestled in a highly sought-after southside location. This charming residence boasts an attached two-car garage, providing ample space for vehicles and storage. Step inside to discover granite countertops that complement the high-end appliances, creating a kitchen that's both functional and elegant. The central vacuum system adds convenience to the upkeep of the home. The main floor laundry is a thoughtful addition, ensuring daily chores are handled with ease. Flooring is a harmonious blend of tile, carpet, and hardwood, each chosen for durability and style, while a fireplace on each floor invites cozy gatherings on chilly evenings. The upgraded furnace ensures a warm and inviting atmosphere throughout the seasons. Outside, the beautiful partially covered deck offers a serene retreat overlooking the park-like backyard, an idyllic setting for relaxation or entertaining. The perimeter is defined by a sturdy cinder block fence, ensuring privacy and security. This bungalow is not just a house, but a sanctuary that combines functionality with aesthetic appeal, making it a perfect place to call home.
Location
Province AB
County Lethbridge
Zoning R-L
Direction S
Rooms
Other Rooms 1
Basement Finished, Full
Interior
Interior Features Bar, Central Vacuum, Granite Counters
Heating Forced Air
Cooling Central Air
Flooring Carpet, Ceramic Tile, Hardwood
Fireplaces Number 2
Fireplaces Type Family Room, Gas, Living Room
Appliance Refrigerator, Stove(s)
Laundry Main Level
Exterior
Garage Double Garage Attached, Driveway
Garage Spaces 2.0
Garage Description Double Garage Attached, Driveway
Fence Fenced
Community Features Park, Playground, Schools Nearby, Shopping Nearby
Roof Type Asphalt Shingle
Porch Deck
Lot Frontage 56.0
Total Parking Spaces 4
Building
Lot Description Back Lane, Front Yard, Lawn
Foundation Poured Concrete
Architectural Style Bungalow
Level or Stories One
Structure Type Mixed
Others
Restrictions None Known
Tax ID 91045927
Ownership Private
Read Less
Want to know what your home might be worth? Contact us for a FREE valuation!

Our team is ready to help you sell your home for the highest possible price ASAP






