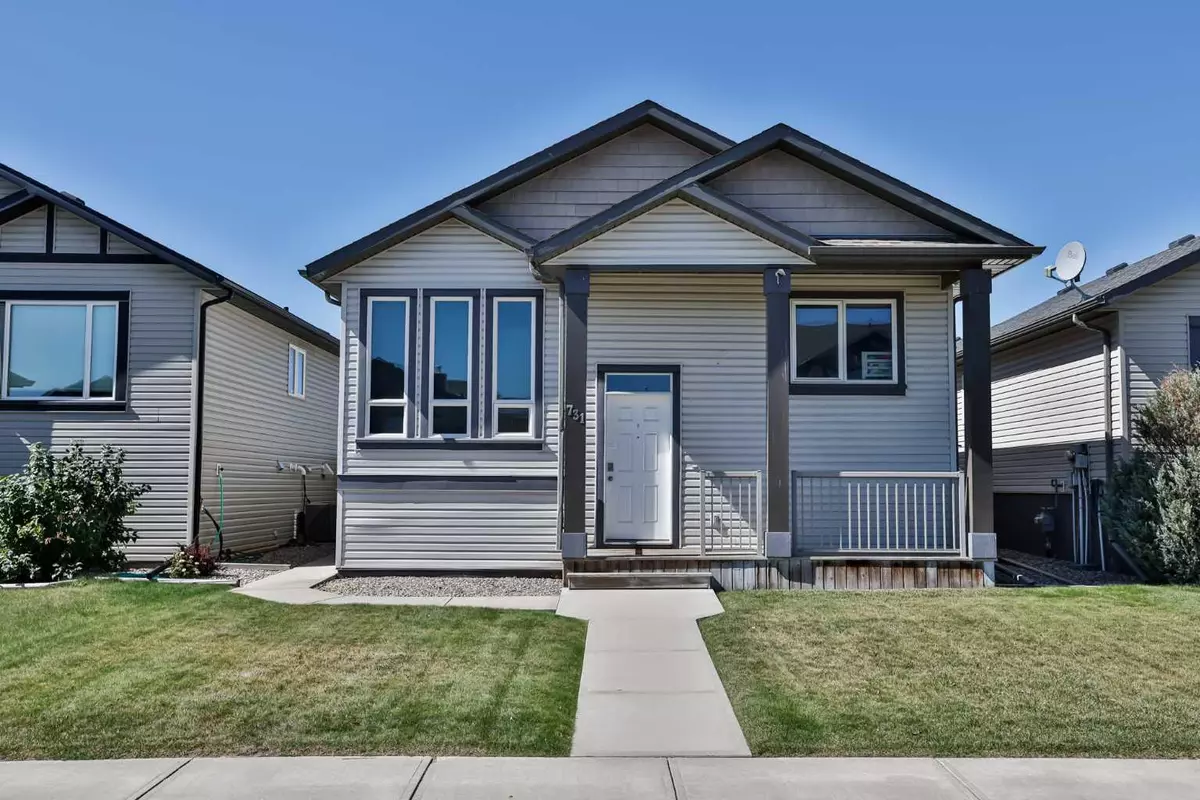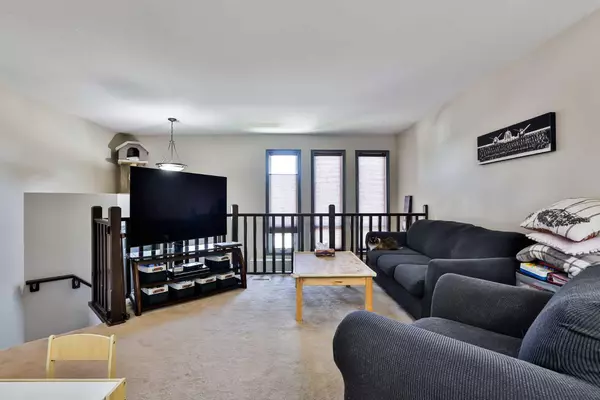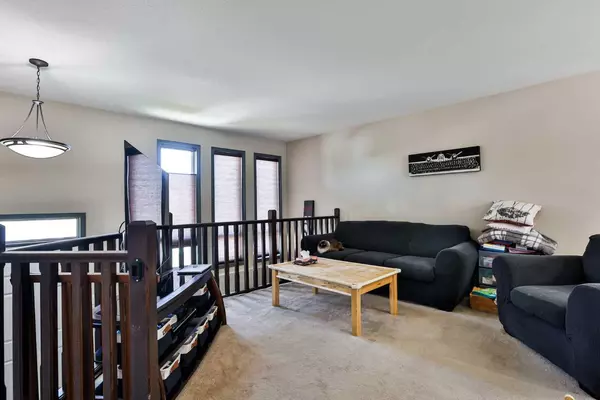$387,000
$389,000
0.5%For more information regarding the value of a property, please contact us for a free consultation.
731 Florence Ho Leong CRES N Lethbridge, AB T1H 5R5
3 Beds
2 Baths
1,002 SqFt
Key Details
Sold Price $387,000
Property Type Single Family Home
Sub Type Detached
Listing Status Sold
Purchase Type For Sale
Square Footage 1,002 sqft
Price per Sqft $386
Subdivision Legacy Ridge / Hardieville
MLS® Listing ID A2161945
Sold Date 09/25/24
Style Bi-Level
Bedrooms 3
Full Baths 2
Originating Board Lethbridge and District
Year Built 2008
Annual Tax Amount $3,647
Tax Year 2024
Lot Size 4,024 Sqft
Acres 0.09
Property Description
This fantastic move-in ready home has everything you need, including a possible revenue suite. The home has been fully developed to meet the needs of your growing family, or the opportunity to rent out the basement area. The main floor is bright and open with a beautiful kitchen looking onto the dining room and living room. There are two bedrooms on the main floor with a full bathroom. The master suite has a walk-in closet and ensuite access to the bathroom. The staircase to the basement is open and bright with large full height windows. The basement has been finished to offer either a great family room for movies and lots of toys or the privacy and amenities for an individual to have their own private suite. The basement, along with the large family room with small wet bar, has another bright bedroom with walk-in closet and full bathroom. The backyard boasts a back deck and private sitting area for entertaining or watching children play. The detached double garage has back lane access for convenient parking. There is also additional space beside the garage for an RV or additional parking. This perfect move-in ready home is conveniently located near schools and shopping in a great neighborhood. Don't miss out- contact your favorite realtor today to view.
Location
Province AB
County Lethbridge
Zoning R-SL
Direction E
Rooms
Basement Finished, Full
Interior
Interior Features Bar, Open Floorplan, Pantry
Heating Forced Air
Cooling Central Air
Flooring Carpet, Linoleum, Tile
Appliance Bar Fridge, Dishwasher, Electric Stove, Microwave, Range Hood, Refrigerator, Washer/Dryer
Laundry In Basement
Exterior
Garage Double Garage Detached
Garage Spaces 2.0
Garage Description Double Garage Detached
Fence Fenced
Community Features Schools Nearby
Roof Type Asphalt Shingle
Porch Deck
Lot Frontage 36.0
Total Parking Spaces 3
Building
Lot Description Back Lane, Back Yard
Foundation Poured Concrete
Architectural Style Bi-Level
Level or Stories Bi-Level
Structure Type Vinyl Siding
Others
Restrictions None Known
Tax ID 91630174
Ownership Private
Read Less
Want to know what your home might be worth? Contact us for a FREE valuation!

Our team is ready to help you sell your home for the highest possible price ASAP






