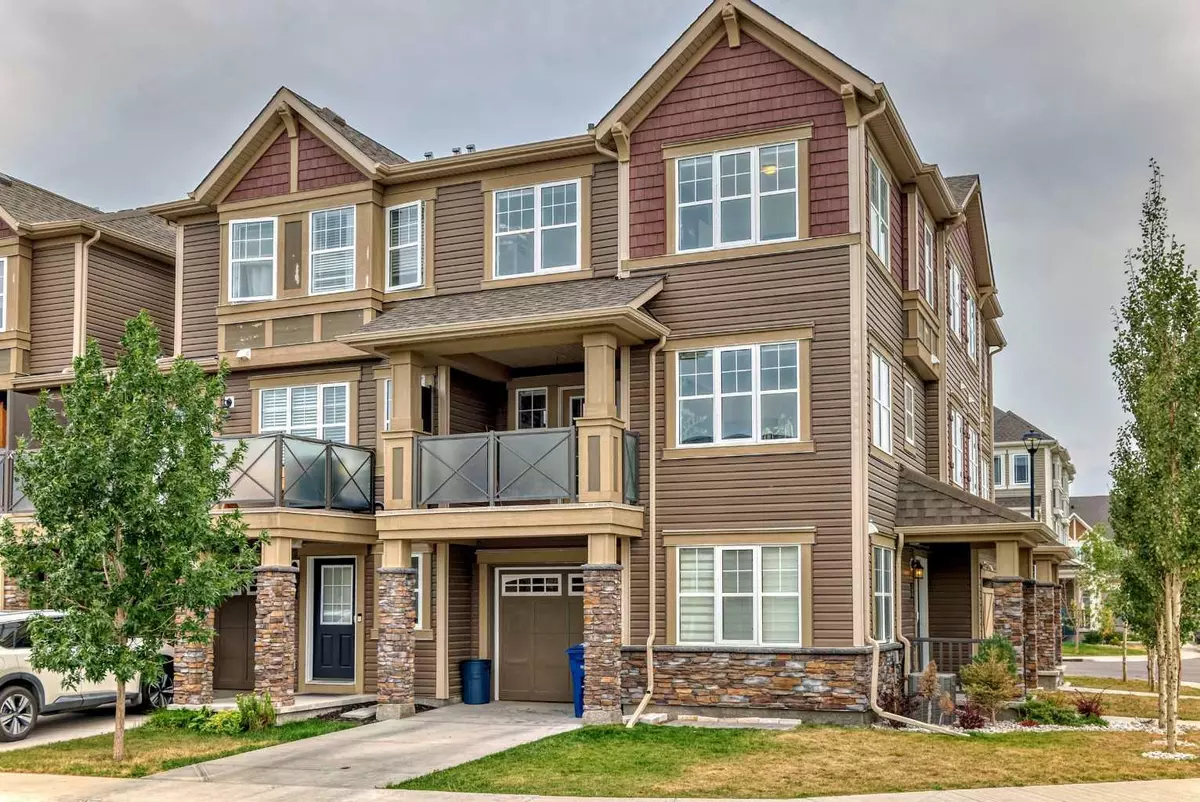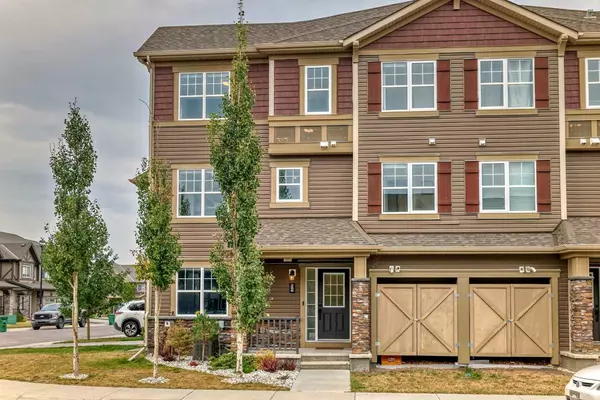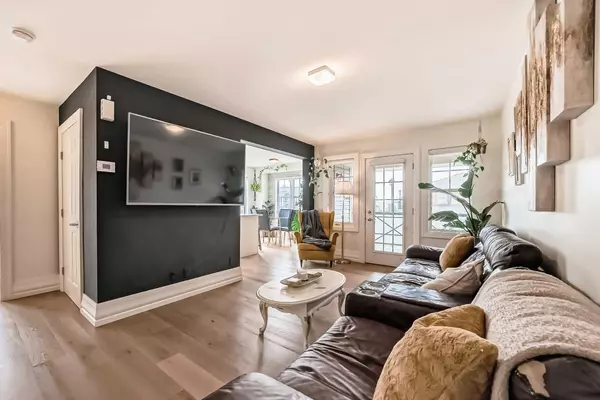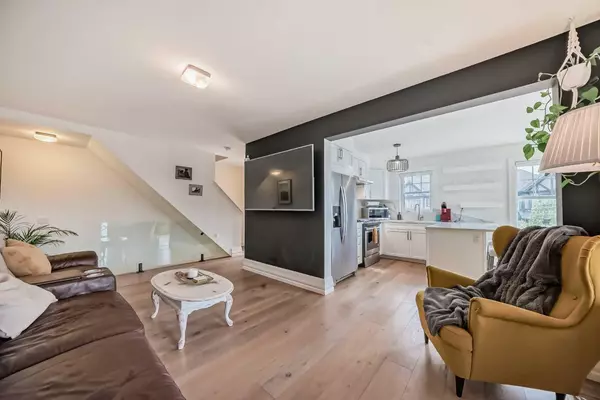$482,500
$475,000
1.6%For more information regarding the value of a property, please contact us for a free consultation.
266 Hillcrest SQ SW Airdrie, AB T4B 4J2
2 Beds
3 Baths
1,543 SqFt
Key Details
Sold Price $482,500
Property Type Townhouse
Sub Type Row/Townhouse
Listing Status Sold
Purchase Type For Sale
Square Footage 1,543 sqft
Price per Sqft $312
Subdivision Hillcrest
MLS® Listing ID A2164361
Sold Date 09/24/24
Style 3 Storey
Bedrooms 2
Full Baths 2
Half Baths 1
Originating Board Calgary
Year Built 2017
Annual Tax Amount $2,812
Tax Year 2024
Lot Size 1,396 Sqft
Acres 0.03
Property Description
Welcome to 266 Hillcrest Square located in the fabulous community of Hillcrest—an exceptional corner unit townhouse with NO CONDO FEES and 1,544 sq ft of high-end living space! This stunning home is packed with premium upgrades, including wide plank engineered hardwood flooring, in-floor heating on the main level, and sleek 5” baseboards and central AC. The kitchen is truly functional, featuring white cabinetry, granite countertops, stainless-steel appliances—including a gas stove—and ample storage space. The adjacent dining room adds character with a stylish brick wallpaper accent wall and is filled with natural light from numerous windows. The open-concept design is accentuated by a glass railing, flat ceilings, custom blinds, and premium tiling, all adding to its modern and luxurious feel. The upper floor features TWO spacious PRIMARY bedrooms, each with a private en-suite and large walk-in closet, along with plenty of natural light. The lower level is versatile, ideal for a home office, personal gym, or even a third bedroom. Step outside onto the west-facing balcony, perfect for unwinding or entertaining with summer BBQs. The attached single-car garage is fully insulated, has an epoxy-coated floor, and is equipped with a gas line for a heater. Conveniently located minutes from shopping, schools, and with quick access to Highway 2, this home offers the perfect combination of luxury, comfort, and convenience.
Location
Province AB
County Airdrie
Zoning R-BTB
Direction E
Rooms
Other Rooms 1
Basement None
Interior
Interior Features Built-in Features, Kitchen Island, No Smoking Home, Stone Counters
Heating Forced Air
Cooling Central Air
Flooring Carpet, Hardwood, Tile
Appliance Central Air Conditioner, Dishwasher, Dryer, Garage Control(s), Gas Stove, Microwave, Range Hood, Refrigerator, Washer, Window Coverings
Laundry Main Level
Exterior
Garage Front Drive, Insulated, Oversized, Parking Pad, Single Garage Attached
Garage Spaces 1.0
Garage Description Front Drive, Insulated, Oversized, Parking Pad, Single Garage Attached
Fence None
Community Features Park, Playground, Schools Nearby, Shopping Nearby, Street Lights, Walking/Bike Paths
Roof Type Asphalt Shingle
Porch Balcony(s), Glass Enclosed
Lot Frontage 28.32
Total Parking Spaces 2
Building
Lot Description Corner Lot, Few Trees, Front Yard, Lawn, Low Maintenance Landscape, Landscaped, Level, Views
Foundation Poured Concrete
Architectural Style 3 Storey
Level or Stories Three Or More
Structure Type Wood Frame
Others
Restrictions Airspace Restriction,Restrictive Covenant
Tax ID 93069034
Ownership Private
Read Less
Want to know what your home might be worth? Contact us for a FREE valuation!

Our team is ready to help you sell your home for the highest possible price ASAP






