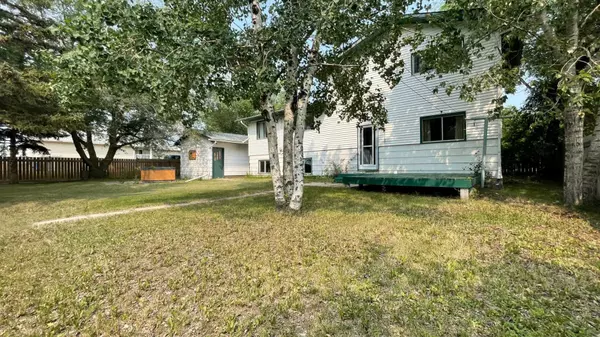$190,000
$229,900
17.4%For more information regarding the value of a property, please contact us for a free consultation.
5340 52 ST Provost, AB T0B 3S0
4 Beds
2 Baths
1,774 SqFt
Key Details
Sold Price $190,000
Property Type Single Family Home
Sub Type Detached
Listing Status Sold
Purchase Type For Sale
Square Footage 1,774 sqft
Price per Sqft $107
Subdivision Provost
MLS® Listing ID A2152651
Sold Date 09/24/24
Style 4 Level Split
Bedrooms 4
Full Baths 1
Half Baths 1
Originating Board Lloydminster
Year Built 1972
Annual Tax Amount $2,777
Tax Year 2024
Lot Size 7,967 Sqft
Acres 0.18
Property Description
Cruise through this attractive 1774 sq. ft. 4 level split with 4 beds/2 baths and you will notice that it will check many of the "growing family" boxes on your checklist! If "space" is a priority in your home and your yard, then you'll love what's offered here. Additionally, this home has updated flooring throughout, a renovated 4 pc. main bath, an inviting open living room/kitchen & dining area, a large basement Rec. room, plus a large single car garage c/w workspace area, and it's located in a quiet neighbourhood on a large mature lot! What more can you ask for? Check out the 3D virtual tour and book your showing today!
Location
Province AB
County Provost No. 52, M.d. Of
Zoning R3
Direction E
Rooms
Basement Finished, Partial
Interior
Interior Features Laminate Counters, Open Floorplan, Storage
Heating Baseboard, Boiler, Hot Water, Natural Gas
Cooling None
Flooring Vinyl
Appliance Dishwasher, Freezer, Microwave, Range Hood, Refrigerator, Stove(s), Washer/Dryer
Laundry Lower Level
Exterior
Parking Features Driveway, Single Garage Detached
Garage Spaces 1.0
Garage Description Driveway, Single Garage Detached
Fence Fenced
Community Features Golf, Park, Playground, Schools Nearby, Sidewalks, Street Lights
Roof Type Asphalt Shingle
Porch Deck
Lot Frontage 100.0
Total Parking Spaces 3
Building
Lot Description Back Lane, Back Yard, Corner Lot, Few Trees, Front Yard, Lawn
Foundation Poured Concrete
Architectural Style 4 Level Split
Level or Stories 4 Level Split
Structure Type Brick,Mixed,Vinyl Siding,Wood Frame
Others
Restrictions None Known
Tax ID 56964161
Ownership Private
Read Less
Want to know what your home might be worth? Contact us for a FREE valuation!

Our team is ready to help you sell your home for the highest possible price ASAP






