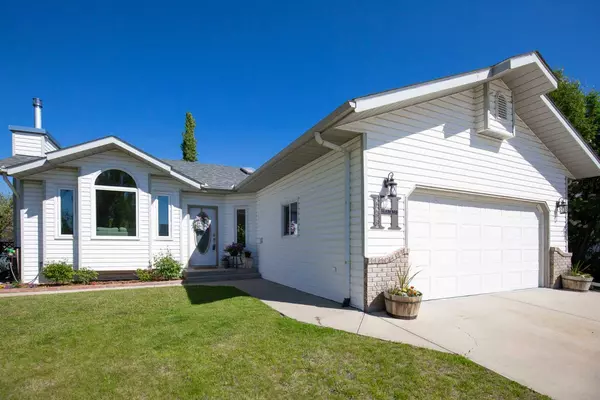$415,000
$419,900
1.2%For more information regarding the value of a property, please contact us for a free consultation.
4422 60 AVE Innisfail, AB T4G 1L2
6 Beds
3 Baths
1,276 SqFt
Key Details
Sold Price $415,000
Property Type Single Family Home
Sub Type Detached
Listing Status Sold
Purchase Type For Sale
Square Footage 1,276 sqft
Price per Sqft $325
Subdivision Napoleon Lake
MLS® Listing ID A2139895
Sold Date 09/23/24
Style Bungalow
Bedrooms 6
Full Baths 3
Originating Board Calgary
Year Built 1993
Annual Tax Amount $3,475
Tax Year 2024
Lot Size 7,498 Sqft
Acres 0.17
Property Description
This beautiful fully-finished bungalow in the desirable neighbourhood of Napoleon Lake offers 6 bedrooms, 3 bathrooms and a spacious yard for your family to enjoy. The large entrance leads you into the bright living room with vaulted ceilings and hardwood floors. The dining room fits a good-sized dining table and is just off the kitchen. You’ll notice the door to the newly updated, covered deck, and landscaped, private yard. The kitchen features stainless steel appliances and a gas stove. There are 3 bedrooms on the main floor including the primary which features an ensuite bathroom. Downstairs are 3 more spacious bedrooms, a family room with custom gas fireplace and built-in cabinetry, the laundry room with a new washer and dryer, and a large bathroom. There is no lack of space and storage here! The attached garage is fully finished and features 10’ ceilings. If that’s not enough, there is a detached shed/garage in the back with room for a vehicle and swinging doors that open to the back alley. Notable updates include Poly B plumbing replaced with PEX (2024), shingles (2020), TRIPLE PANE windows (2021), hot water tank (2022), new carpet upstairs (2020), as well as fresh paint and several new light fixtures throughout. The furnace was also recently serviced. You'll be happy to know there are wonderful, caring neighbours surrounding this home as well! Just across the street, you’ll find baseball diamonds, a great playground and the Innisfail arena and further west is Napoleon Lake which offers lovely walking trails! Innisfail is a well-established and growing community just 30 mins from Red Deer with easy access to HWY 2. This home is ready for your family to move-in and enjoy!
Location
Province AB
County Red Deer County
Zoning R-1C
Direction SE
Rooms
Other Rooms 1
Basement Finished, Full
Interior
Interior Features Central Vacuum, High Ceilings, No Animal Home, No Smoking Home, Skylight(s), Vinyl Windows
Heating Fireplace(s), Forced Air, Natural Gas
Cooling None
Flooring Carpet, Hardwood, Linoleum
Fireplaces Number 1
Fireplaces Type Gas
Appliance Dishwasher, Dryer, Gas Stove, Range Hood, Refrigerator, Washer, Window Coverings
Laundry In Basement
Exterior
Garage Double Garage Attached, Single Garage Detached
Garage Spaces 3.0
Garage Description Double Garage Attached, Single Garage Detached
Fence Fenced
Community Features Park, Playground
Roof Type Asphalt Shingle
Porch Rear Porch
Lot Frontage 60.86
Total Parking Spaces 5
Building
Lot Description Back Lane, Landscaped
Building Description Vinyl Siding, Detached garage/shed is 13'2" x 16'1 and has swinging doors that open to the back alley.
Foundation Wood
Architectural Style Bungalow
Level or Stories One
Structure Type Vinyl Siding
Others
Restrictions None Known
Tax ID 91334987
Ownership Private
Read Less
Want to know what your home might be worth? Contact us for a FREE valuation!

Our team is ready to help you sell your home for the highest possible price ASAP






