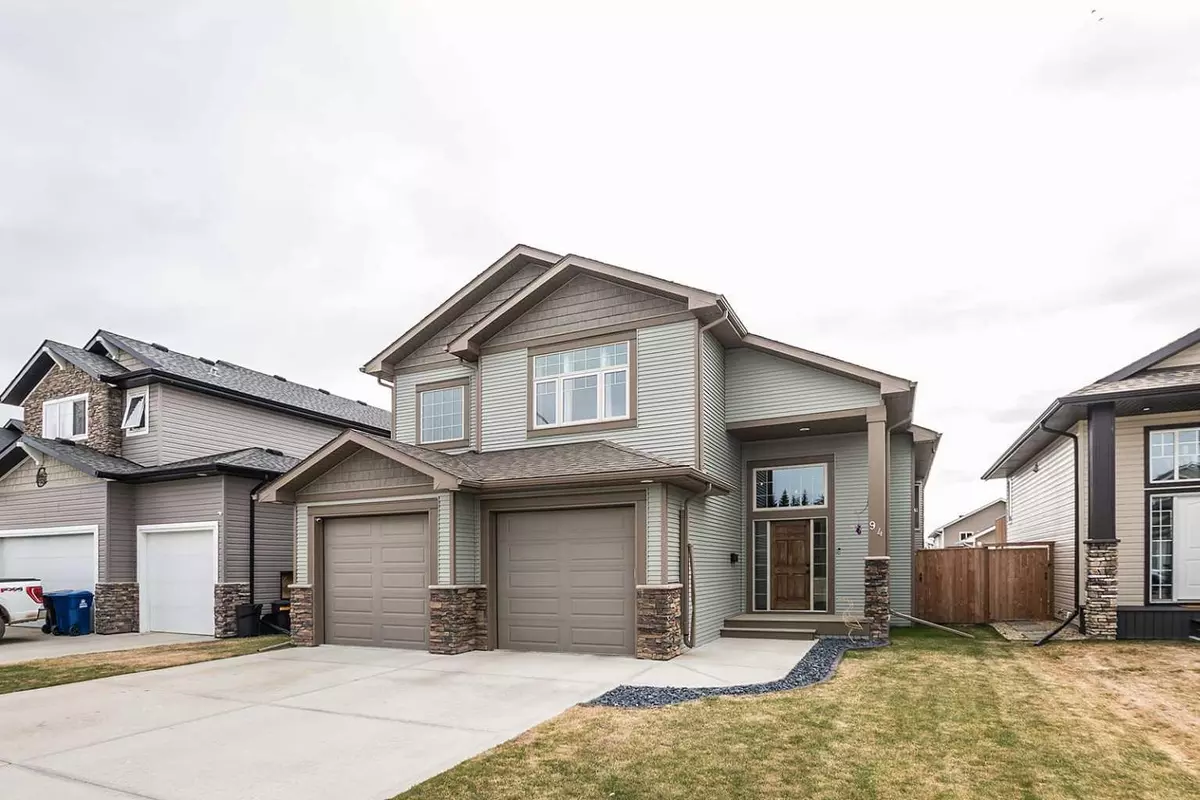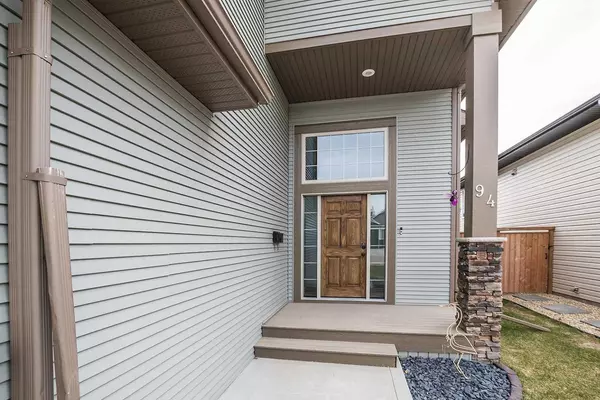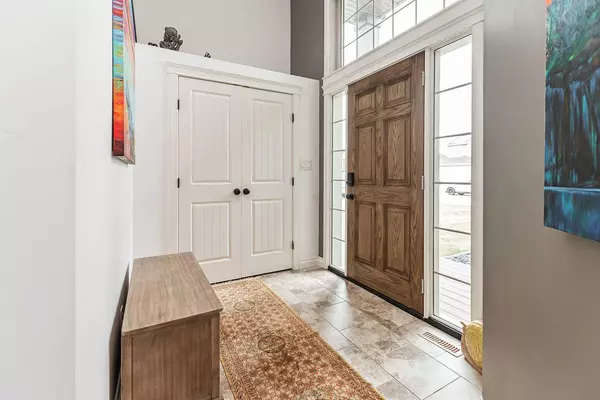$569,900
$569,900
For more information regarding the value of a property, please contact us for a free consultation.
94 Cedar SQ Blackfalds, AB T4M 0B4
5 Beds
3 Baths
1,892 SqFt
Key Details
Sold Price $569,900
Property Type Single Family Home
Sub Type Detached
Listing Status Sold
Purchase Type For Sale
Square Footage 1,892 sqft
Price per Sqft $301
Subdivision Cottonwood Estates
MLS® Listing ID A2129209
Sold Date 09/23/24
Style Bi-Level
Bedrooms 5
Full Baths 3
Originating Board Central Alberta
Year Built 2014
Annual Tax Amount $5,084
Tax Year 2023
Lot Size 5,508 Sqft
Acres 0.13
Property Description
Welcome to this pristine home which has over 2,900 square feet of finished living space. Upon entering, you will notice the spacious entryway, the laundry room is conveniently located near the main entrance, featuring ample storage. Ascend to the main living area, highlighted by soaring vaulted ceilings, exquisite dark hardwood floors, and a charming three-sided stone fireplace, creating a cozy ambiance. The expansive kitchen is perfect for culinary enthusiasts, adorned with tile flooring, elegant granite countertops, an inviting island with an eating bar, and an expansive walk-in pantry. The main level accommodates two bedrooms and a four-piece bathroom, while the primary bedroom is privately situated above the garage. Prepare to be enchanted by the spacious walk-in closet and the four-piece ensuite, showcasing a large soaker tub and a separate shower. The fully finished basement is bathed in natural light with the very large windows and offers a versatile space, complete with two nice size bedrooms, a four-piece bathroom, a convenient wet bar, and a large family room. Enjoy the sun-drenched south-facing backyard, fully enclosed with a fence, ensuring privacy. Additional highlights of this exceptional home include a high-efficiency furnace and hot water tank, ample storage options, and underfloor heating in the basement. The attached oversized, heated garage comfortably accommodates two vehicles, along with extra storage space. Conveniently located within walking distance of schools, a playground, and parks. This home has been lovingly cared for and ready for the next family!
Location
Province AB
County Lacombe County
Zoning R1M
Direction N
Rooms
Other Rooms 1
Basement Finished, Full
Interior
Interior Features Breakfast Bar, Ceiling Fan(s), Central Vacuum, Closet Organizers, Granite Counters, High Ceilings, Kitchen Island, No Smoking Home, Open Floorplan, Pantry
Heating In Floor, Forced Air, Natural Gas
Cooling Central Air
Flooring Carpet, Hardwood, Tile
Fireplaces Number 1
Fireplaces Type Gas, Three-Sided
Appliance Central Air Conditioner, Dishwasher, Electric Stove, Microwave Hood Fan, Refrigerator, Washer/Dryer, Window Coverings
Laundry Main Level
Exterior
Garage Double Garage Attached, Front Drive, Garage Faces Front, Heated Garage
Garage Spaces 2.0
Garage Description Double Garage Attached, Front Drive, Garage Faces Front, Heated Garage
Fence Fenced
Community Features Playground, Schools Nearby, Shopping Nearby, Sidewalks, Street Lights
Roof Type Asphalt Shingle
Porch Deck
Lot Frontage 46.0
Total Parking Spaces 4
Building
Lot Description Back Lane, Back Yard
Foundation Poured Concrete
Architectural Style Bi-Level
Level or Stories Bi-Level
Structure Type Vinyl Siding,Wood Frame
Others
Restrictions None Known
Tax ID 83852365
Ownership Private
Read Less
Want to know what your home might be worth? Contact us for a FREE valuation!

Our team is ready to help you sell your home for the highest possible price ASAP






