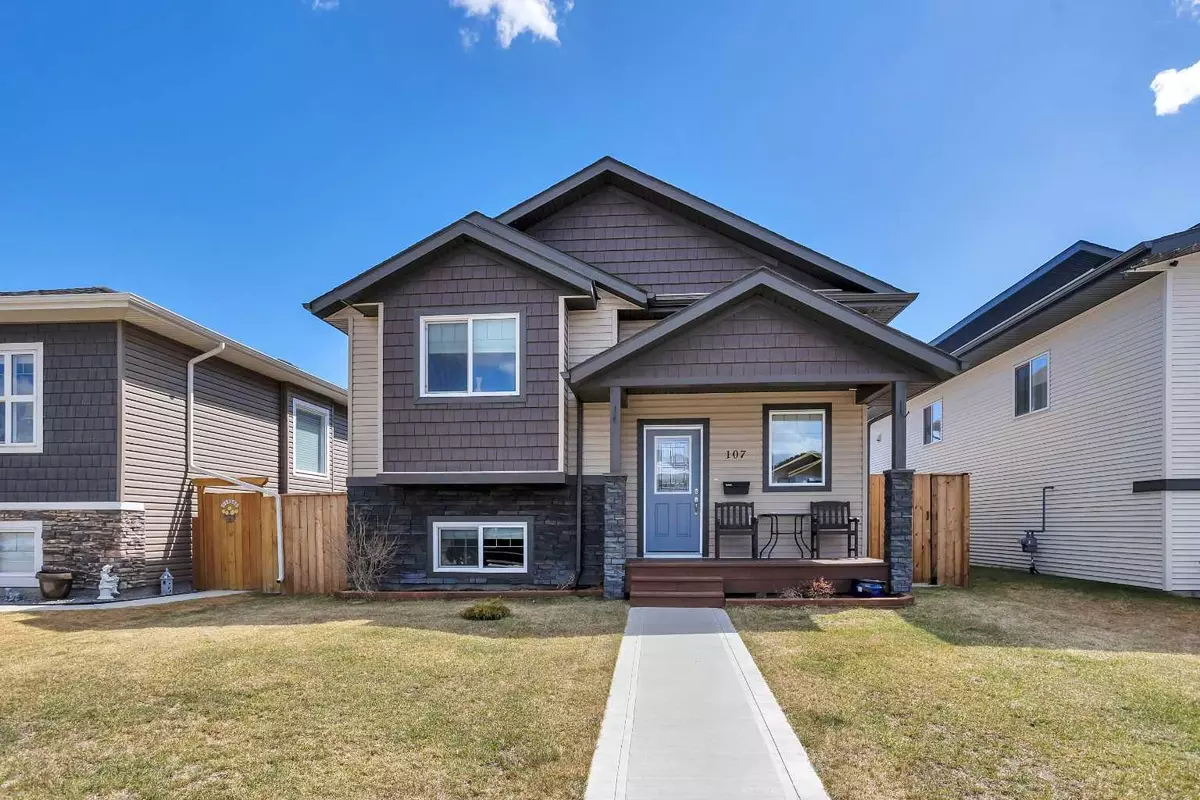$460,000
$460,000
For more information regarding the value of a property, please contact us for a free consultation.
107 Aurora Heights BLVD Blackfalds, AB T4M 0N6
5 Beds
3 Baths
1,301 SqFt
Key Details
Sold Price $460,000
Property Type Single Family Home
Sub Type Detached
Listing Status Sold
Purchase Type For Sale
Square Footage 1,301 sqft
Price per Sqft $353
Subdivision Aurora
MLS® Listing ID A2151901
Sold Date 09/21/24
Style Bi-Level
Bedrooms 5
Full Baths 3
Originating Board Central Alberta
Year Built 2018
Annual Tax Amount $3,848
Tax Year 2023
Lot Size 4,673 Sqft
Acres 0.11
Property Description
Visit REALTOR® website for additional information. Enjoy this immaculate, move-in ready Bi-level with a double detached garage & low maintenance yard in desired Aurora Heights in Blackfalds. Walk into the roomy entryway & instantly feel at home with loads of natural light & an open floor plan that makes entertaining family & friends more enjoyable. The modern kitchen with a tile backsplash goes nice with the quartz countertops, stainless appliances, a breakfast bar, and pantry. The main floor master suite has plenty of room with a walk-in closet & 3 pc bath. There are 2 more bedrooms on the main plus 4 pc bath. There is tons of room downstairs to entertain in the family room. There are 2 more beds downstairs & a 4 pc bath plus the laundry room. A low maintenance backyard allows for more relaxation on the large deck while enjoying an evening barbeque.
Location
Province AB
County Lacombe County
Zoning R-1S
Direction N
Rooms
Other Rooms 1
Basement Finished, Full
Interior
Interior Features Breakfast Bar, No Animal Home, No Smoking Home, Open Floorplan, Pantry, Quartz Counters, Recessed Lighting, Sump Pump(s), Walk-In Closet(s)
Heating Forced Air
Cooling None
Flooring Laminate
Appliance Dishwasher, Electric Range, Microwave Hood Fan, Refrigerator, Washer/Dryer, Window Coverings
Laundry Lower Level
Exterior
Garage Double Garage Attached, Heated Garage
Garage Spaces 2.0
Garage Description Double Garage Attached, Heated Garage
Fence Fenced
Community Features Playground, Schools Nearby, Street Lights
Roof Type Asphalt Shingle
Porch Deck
Lot Frontage 37.99
Total Parking Spaces 2
Building
Lot Description Back Lane, Front Yard, Landscaped, Level, Standard Shaped Lot, Street Lighting
Foundation Poured Concrete
Architectural Style Bi-Level
Level or Stories Bi-Level
Structure Type Concrete,Stone,Vinyl Siding,Wood Frame
Others
Restrictions None Known
Tax ID 92271710
Ownership Private
Read Less
Want to know what your home might be worth? Contact us for a FREE valuation!

Our team is ready to help you sell your home for the highest possible price ASAP






