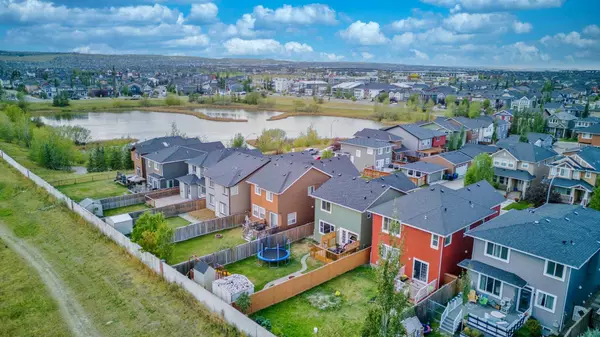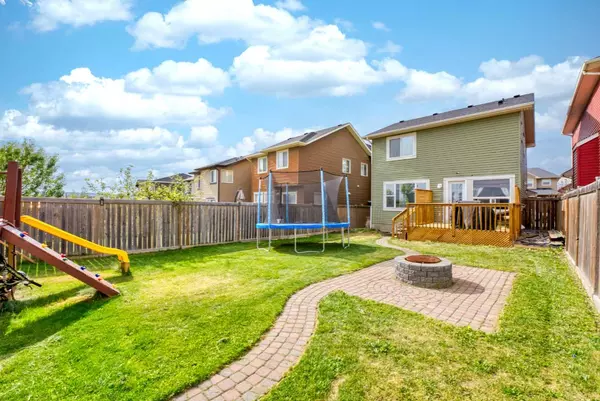$649,700
$650,000
For more information regarding the value of a property, please contact us for a free consultation.
65 Evansdale LNDG NW Calgary, AB T3P 0C8
4 Beds
4 Baths
1,602 SqFt
Key Details
Sold Price $649,700
Property Type Single Family Home
Sub Type Detached
Listing Status Sold
Purchase Type For Sale
Square Footage 1,602 sqft
Price per Sqft $405
Subdivision Evanston
MLS® Listing ID A2164055
Sold Date 09/20/24
Style 2 Storey
Bedrooms 4
Full Baths 3
Half Baths 1
Originating Board Calgary
Year Built 2009
Annual Tax Amount $3,800
Tax Year 2024
Lot Size 4,467 Sqft
Acres 0.1
Property Description
MOVE-IN READY home in the highly desirable community of Evanston BACKING ONTO GREENSPACE with a BIG BACKYARD | GRANITE COUNTERTOPS | NEWER STAINLESS STEEL APPLIANCES | HARDWOOD FLOORS | CENTRAL VACUUM SYSTEM | FINISHED BASEMENT | UPPER LEVEL BONUS ROOM | NO BACK NEIGHBOURS | HEATED GARAGE | BRAND NEW ROOF | OUTSTANDING LOCATION CLOSE TO EVERYTHING! Beautiful, move-in ready home fully finished and loaded with upgrades! Numerous windows stream in seemingly endless natural light illuminating the hardwood floors and open floor plan. Show off your culinary prowess in the stylish kitchen featuring granite countertops, newer stainless steel appliances, a walk-in pantry and a raised breakfast bar to casually gather. The inviting living room promotes relaxation in front of the focal gas fireplace while clear sightlines allow for unobstructed conversations between all of the main living spaces. Adjacently, the dining room has ample space for family meals and entertaining plus access to the back deck promoting a seamless indoor/outdoor lifestyle. This level is completed by a privately tucked away powder room. Gather in the upper level vaulted bonus room for some downtime - this extra space is a great multipurpose room to enjoy hobbies while the kids play or watch a movie, read a book or enjoy some music. Retreat at the end of the day to the calming owner’s sanctuary with ample space for king-sized furniture, a large walk-in closet and a private 4-piece ensuite. Both additional bedrooms are spacious and bright with easy access to the 4-piece shared bathroom. The same functional yet beautiful design continues into the professionally finished basement with a large rec room providing a versatile space for a media area, games room, play space, a home gym and more. A 4th bedroom and another full bathroom easily accommodate guests. Unwind or host summer barbeques on the expansive deck in the sunny SE-facing backyard with no back neighbours for ultimate privacy! Loads of grassy play space for kids and pets too! And the cherry on top is the heated double attached garage! All this plus an unsurpassable location close to schools, parks, the extensive pathway system that winds around the environmental reserve and Evanston Towne Centre’s numerous shops and restaurants. Truly an exceptional location for this wonderful home that has it all!
Location
Province AB
County Calgary
Area Cal Zone N
Zoning R-1N
Direction NW
Rooms
Other Rooms 1
Basement Finished, Full
Interior
Interior Features Breakfast Bar, Central Vacuum, Granite Counters, Kitchen Island, Open Floorplan, Pantry, Soaking Tub, Storage, Vaulted Ceiling(s), Walk-In Closet(s)
Heating Forced Air, Natural Gas
Cooling None
Flooring Carpet, Hardwood, Tile
Fireplaces Number 1
Fireplaces Type Gas, Living Room
Appliance Dishwasher, Electric Stove, Refrigerator, Washer/Dryer, Window Coverings
Laundry Main Level
Exterior
Garage Double Garage Attached, Heated Garage
Garage Spaces 2.0
Garage Description Double Garage Attached, Heated Garage
Fence Fenced
Community Features Park, Playground, Schools Nearby, Shopping Nearby, Walking/Bike Paths
Roof Type Asphalt Shingle
Porch Deck
Lot Frontage 34.06
Total Parking Spaces 4
Building
Lot Description Back Yard, Lawn, No Neighbours Behind, Landscaped
Foundation Poured Concrete
Architectural Style 2 Storey
Level or Stories Two
Structure Type Cedar,Stone,Vinyl Siding,Wood Frame
Others
Restrictions Restrictive Covenant,Utility Right Of Way
Ownership Private
Read Less
Want to know what your home might be worth? Contact us for a FREE valuation!

Our team is ready to help you sell your home for the highest possible price ASAP






