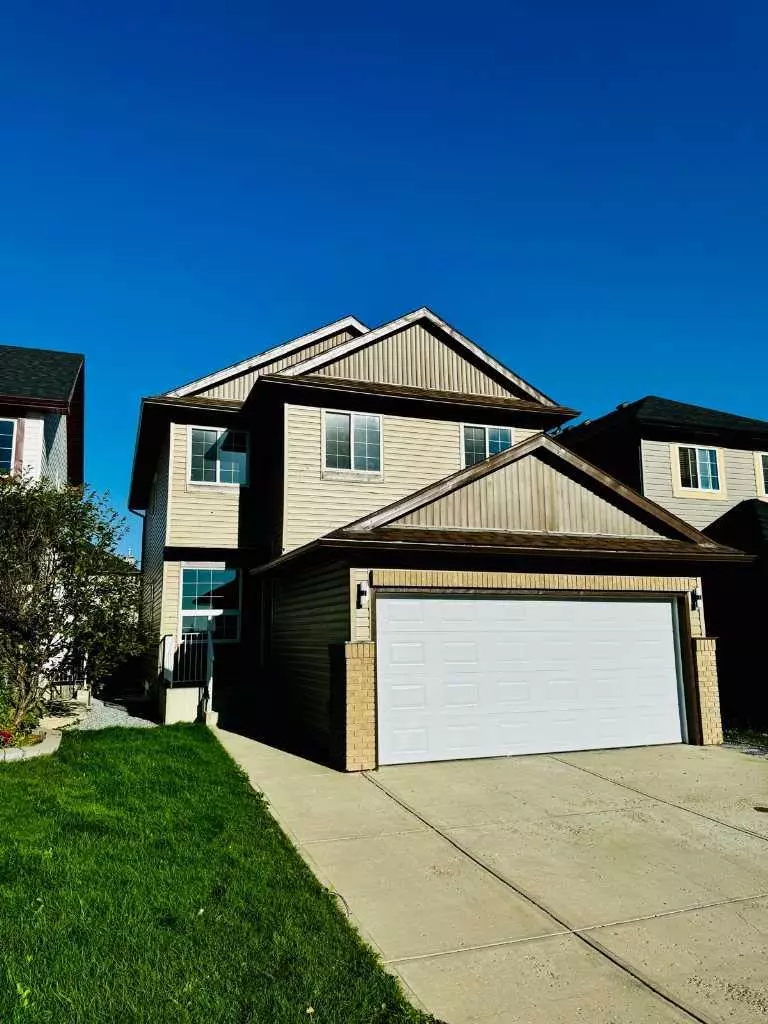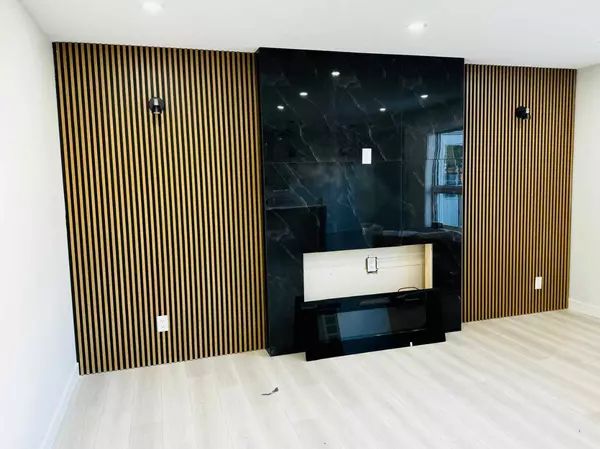$627,000
$630,000
0.5%For more information regarding the value of a property, please contact us for a free consultation.
145 Saddletree Close NE Calgary, AB T3J5J1
6 Beds
3 Baths
1,917 SqFt
Key Details
Sold Price $627,000
Property Type Single Family Home
Sub Type Detached
Listing Status Sold
Purchase Type For Sale
Square Footage 1,917 sqft
Price per Sqft $327
Subdivision Saddle Ridge
MLS® Listing ID A2164325
Sold Date 09/20/24
Style 2 Storey
Bedrooms 6
Full Baths 3
Originating Board Calgary
Year Built 2005
Annual Tax Amount $3,988
Tax Year 2024
Lot Size 3,250 Sqft
Acres 0.07
Property Description
Welcome to this exquisite, fully renovated detached home in the highly sought-after Saddleridge community. Ideally located near schools and parks, this residence boasts a double car garage with fresh new siding that enhances its curb appeal. Inside, you'll find a beautifully updated interior ,where the expansive main floor is illuminated by grand windows and elegant feature walls. The living and family rooms offer an inviting space for both relaxation and entertaining . The contemporary kitchen is a chef’s dream, designed for both everyday living and entertaining. The first floor offers four generously sized bedrooms, including a master suite with a luxurious ensuite bathroom. The finished basement, complete with a separate entrance, provides versatile space that can serve as a kids' rec room or a potential rental unit. This home perfectly blends style, functionality, and convenience, making it an exceptional choice for families seeking both comfort and modern living
Location
Province AB
County Calgary
Area Cal Zone Ne
Zoning R-1N
Direction W
Rooms
Other Rooms 1
Basement Finished, Full
Interior
Interior Features Closet Organizers, Granite Counters, Separate Entrance, Walk-In Closet(s)
Heating Forced Air
Cooling Other
Flooring Carpet, Vinyl
Fireplaces Number 1
Fireplaces Type Electric
Appliance Electric Stove, Range Hood, Refrigerator
Laundry Upper Level
Exterior
Garage Double Garage Attached
Garage Spaces 4.0
Garage Description Double Garage Attached
Fence Fenced
Community Features None
Roof Type Asphalt Shingle
Porch Deck
Lot Frontage 31.99
Total Parking Spaces 4
Building
Lot Description Back Lane
Foundation Poured Concrete
Architectural Style 2 Storey
Level or Stories Two
Structure Type Concrete,Vinyl Siding
Others
Restrictions None Known
Tax ID 91722799
Ownership Private
Read Less
Want to know what your home might be worth? Contact us for a FREE valuation!

Our team is ready to help you sell your home for the highest possible price ASAP






