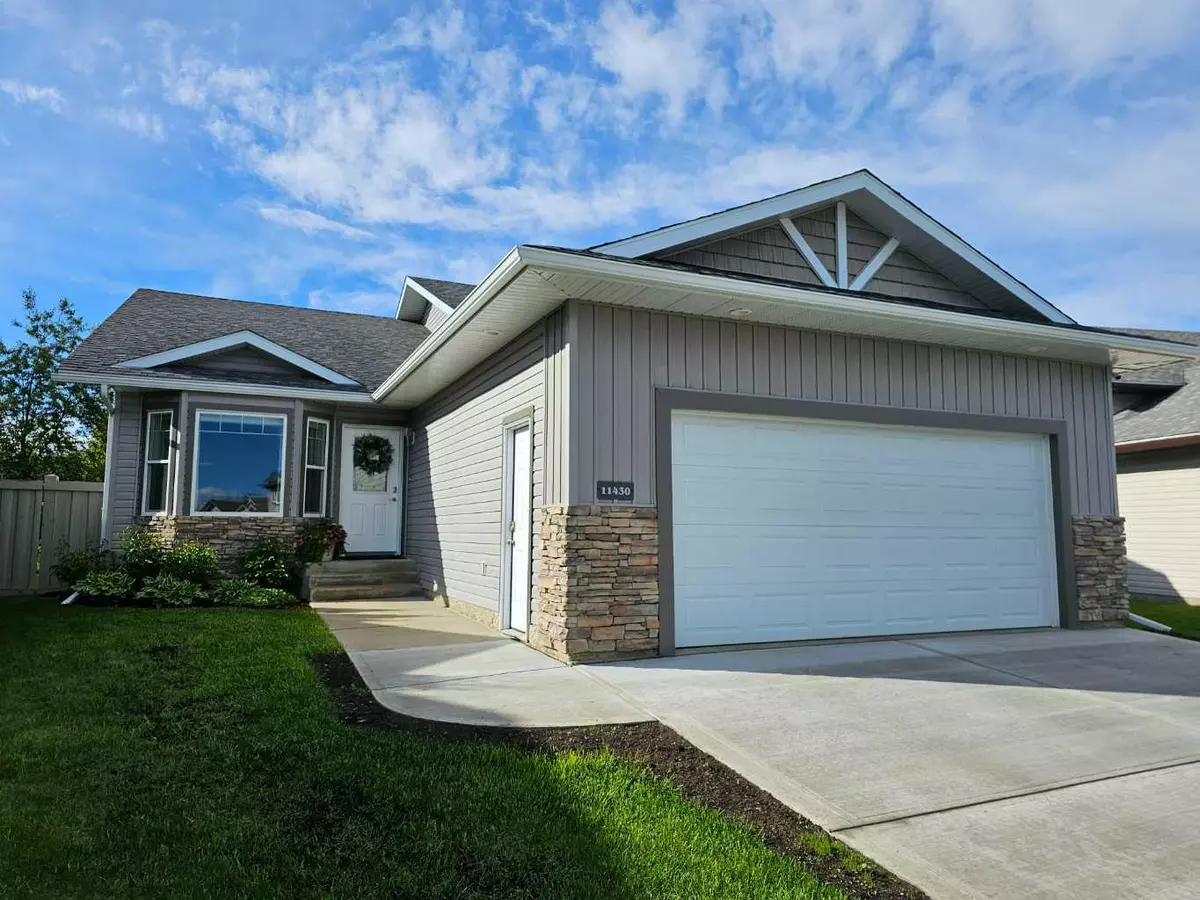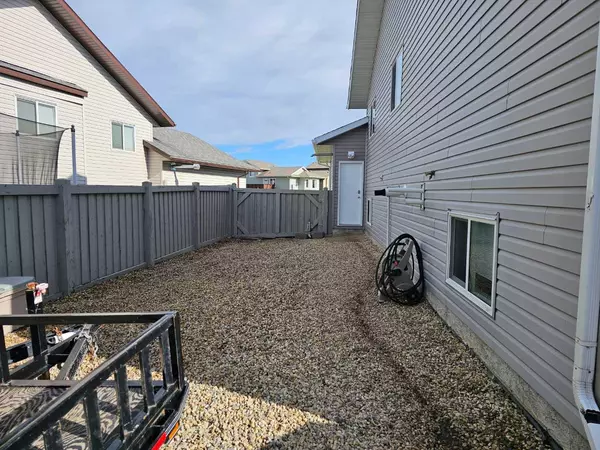$454,500
$456,900
0.5%For more information regarding the value of a property, please contact us for a free consultation.
11430 72 AVE Grande Prairie, AB T8W0G7
5 Beds
3 Baths
1,250 SqFt
Key Details
Sold Price $454,500
Property Type Single Family Home
Sub Type Detached
Listing Status Sold
Purchase Type For Sale
Square Footage 1,250 sqft
Price per Sqft $363
Subdivision Pinnacle Ridge
MLS® Listing ID A2158593
Sold Date 09/20/24
Style Bi-Level
Bedrooms 5
Full Baths 3
Originating Board Grande Prairie
Year Built 2010
Annual Tax Amount $4,788
Tax Year 2024
Lot Size 4,380 Sqft
Acres 0.1
Property Description
This lovely home is sure to impress! Turn-key and very well cared for, move right in and enjoy! Located on a large pie shaped lot, fully fenced and with an amazing yard that boasts a beautiful gazebo firepit area, lots of mature trees for great privacy, plenty of space for playtime, storage shed, AND graveled parking pad for your RV inside your yard!! Inside the home you are greeted with a spacious sitting room, then a few stairs takes you to up to a raised kitchen area that is full of beautiful cabinetry and great functionality. There is a great working island and plenty of storage and counterspace. Dining area leads out to the deck and patio area. Three bedrooms on this level with full bath, and master bedroom has its own 3 pce bath. The basement boasts large windows for great natural light and has a large family room, two more bedrooms, 4 pce bath, and a fantastic laundry room. There is also great storage space for all your seasonal and extra belongings, as well as central vac system. The garage has radiant heat and back yard access. Another bonus is extra electrical wiring done with power to the shed. You won’t want to miss this one, call to view today!
Location
Province AB
County Grande Prairie
Zoning RS
Direction S
Rooms
Other Rooms 1
Basement Finished, Full
Interior
Interior Features See Remarks
Heating Forced Air
Cooling None
Flooring Carpet, Laminate, Linoleum, Tile
Appliance Dishwasher, Refrigerator, Stove(s), Washer/Dryer
Laundry In Basement
Exterior
Garage Double Garage Attached
Garage Spaces 2.0
Garage Description Double Garage Attached
Fence Fenced
Community Features Lake, Schools Nearby, Shopping Nearby
Roof Type Asphalt Shingle
Porch Deck
Lot Frontage 36.09
Total Parking Spaces 4
Building
Lot Description City Lot
Foundation Poured Concrete
Architectural Style Bi-Level
Level or Stories Bi-Level
Structure Type Concrete
Others
Restrictions None Known
Tax ID 91963187
Ownership Joint Venture
Read Less
Want to know what your home might be worth? Contact us for a FREE valuation!

Our team is ready to help you sell your home for the highest possible price ASAP






