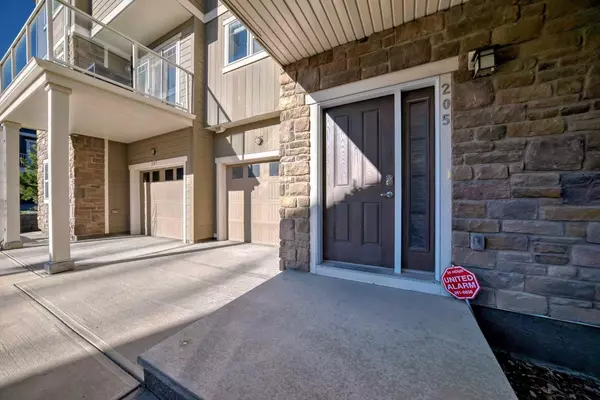$429,000
$429,900
0.2%For more information regarding the value of a property, please contact us for a free consultation.
205 Evanston MNR NW Calgary, AB T3P 0R8
2 Beds
3 Baths
1,404 SqFt
Key Details
Sold Price $429,000
Property Type Townhouse
Sub Type Row/Townhouse
Listing Status Sold
Purchase Type For Sale
Square Footage 1,404 sqft
Price per Sqft $305
Subdivision Evanston
MLS® Listing ID A2163771
Sold Date 09/19/24
Style 3 Storey
Bedrooms 2
Full Baths 2
Half Baths 1
Condo Fees $369
Originating Board Calgary
Year Built 2015
Annual Tax Amount $2,455
Tax Year 2024
Lot Size 936 Sqft
Acres 0.02
Property Description
Welcome to this stunning, fully finished townhome in the ARRIVE AT EVANSTON project! This 2-bedroom, 2.5-bathroom gem features a bright, open-concept layout filled with natural light, complemented by sleek laminate flooring that flows seamlessly through the main living areas. The modern kitchen is both stylish and functional, boasting granite countertops, extended maple cabinetry, and stainless steel appliances, making it perfect for casual meals or hosting friends. Step outside onto the private balcony, complete with a natural gas hookup for easy and enjoyable BBQs. Upstairs, the spacious primary suite offers a peaceful retreat with a walk-in closet and private ensuite. A second bedroom, a full bath, and a convenient laundry room complete the upper level, offering a perfect blend of comfort and practicality. Visitor parking is conveniently located just steps from your front door, and with monthly maintenance fees covering snow removal and lawn care, your weekends are truly your own to enjoy. As a bonus, this family-friendly community features the on-site Kids & Company Evanston daycare, offering programs for children aged 0 to 12 years. Situated in the vibrant Symons Valley, you're just minutes away from shopping at Evanston Towne Centre and The Shops at Carrington Green, with quick access to 14th Street and Stoney Trail for easy commuting and exploring the city. This townhome offers an unbeatable combination of style, convenience, and location—don't miss out on the chance to make it your own!
Location
Province AB
County Calgary
Area Cal Zone N
Zoning M-X1
Direction E
Rooms
Other Rooms 1
Basement None
Interior
Interior Features Granite Counters, Kitchen Island, No Animal Home, No Smoking Home, Open Floorplan, Storage, Walk-In Closet(s)
Heating Forced Air, Natural Gas
Cooling None
Flooring Carpet, Laminate
Appliance Dishwasher, Dryer, Electric Cooktop, Electric Oven, Garage Control(s), Microwave Hood Fan, Refrigerator, Washer, Window Coverings
Laundry In Unit, Upper Level
Exterior
Garage Single Garage Attached
Garage Spaces 1.0
Garage Description Single Garage Attached
Fence None
Community Features Playground, Schools Nearby, Shopping Nearby
Amenities Available Day Care, Gazebo, Playground, Snow Removal, Trash, Visitor Parking
Roof Type Asphalt Shingle
Porch Balcony(s)
Lot Frontage 21.0
Exposure E
Total Parking Spaces 2
Building
Lot Description Low Maintenance Landscape, Paved
Foundation Poured Concrete
Architectural Style 3 Storey
Level or Stories Three Or More
Structure Type Composite Siding,Stone,Wood Frame
Others
HOA Fee Include Amenities of HOA/Condo,Common Area Maintenance,Insurance,Maintenance Grounds,Parking,Professional Management,Reserve Fund Contributions,Snow Removal
Restrictions Pet Restrictions or Board approval Required
Ownership Private,REALTOR®/Seller; Realtor Has Interest
Pets Description Restrictions
Read Less
Want to know what your home might be worth? Contact us for a FREE valuation!

Our team is ready to help you sell your home for the highest possible price ASAP






