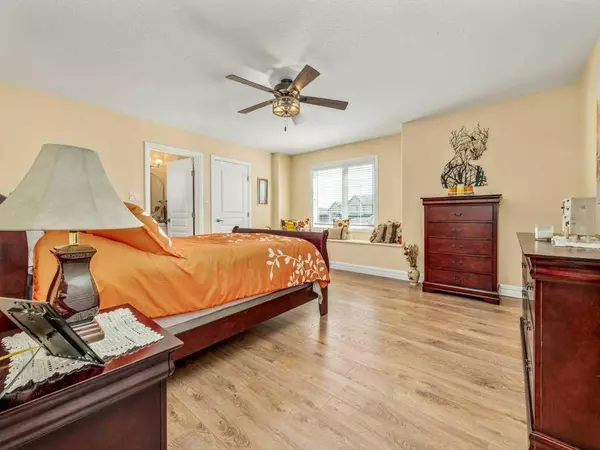$485,000
$499,900
3.0%For more information regarding the value of a property, please contact us for a free consultation.
637 Spruce DR Coalhurst, AB T0L 0V0
4 Beds
3 Baths
1,322 SqFt
Key Details
Sold Price $485,000
Property Type Single Family Home
Sub Type Detached
Listing Status Sold
Purchase Type For Sale
Square Footage 1,322 sqft
Price per Sqft $366
MLS® Listing ID A2162019
Sold Date 09/19/24
Style Bi-Level
Bedrooms 4
Full Baths 3
Originating Board Lethbridge and District
Year Built 2009
Annual Tax Amount $3,400
Tax Year 2023
Lot Size 5,750 Sqft
Acres 0.13
Property Description
Welcome to the community of Coalhurst, AB. Just 10 minutes from Lethbridge. This 4 bed / 3 bath home has over 2,100 Sqft of developed area that has been totally updated. This home backs onto a park with a playground, splash pad & disc golf. The following is a list of upgrades..... • Paint up and down • New matching flooring throughout • New Kitchen & Laundry Appliances • New Quartz counter tops in kitchen and upstairs bathrooms • Master Ensuite completely updated, new shower, spa glass doors and tile • Main Bathroom updated • Downstairs Bathroom updated • New front door • New back door including phantom retractable screen door. • New blinds up and down • Sump Pump 2023 • New Hot Water Tank 2023 • New deck with vinyl surface and glass & railing. • New fence in front yard, side of park for privacy. • All landscaping including trees and colored rock, underground sprinklers.
Location
Province AB
County Lethbridge County
Zoning R
Direction S
Rooms
Other Rooms 1
Basement Finished, Full
Interior
Interior Features Closet Organizers, Kitchen Island, Open Floorplan, Pantry, Quartz Counters, Storage, Vaulted Ceiling(s), Vinyl Windows
Heating Forced Air
Cooling Central Air
Flooring Laminate
Appliance Dishwasher, Dryer, Electric Stove, Garage Control(s), Microwave, Range Hood, Refrigerator, Washer, Window Coverings
Laundry In Basement
Exterior
Garage Double Garage Attached, Off Street, Parking Pad
Garage Spaces 2.0
Garage Description Double Garage Attached, Off Street, Parking Pad
Fence Fenced
Community Features Park, Playground, Schools Nearby, Shopping Nearby, Sidewalks, Street Lights, Walking/Bike Paths
Roof Type Asphalt Shingle
Porch Deck
Lot Frontage 50.0
Total Parking Spaces 4
Building
Lot Description Back Yard, Backs on to Park/Green Space, Front Yard, Lawn, Landscaped, Level, Underground Sprinklers
Foundation Poured Concrete
Architectural Style Bi-Level
Level or Stories Bi-Level
Structure Type Concrete,Stone,Vinyl Siding,Wood Frame
Others
Restrictions None Known
Tax ID 57220993
Ownership Private
Read Less
Want to know what your home might be worth? Contact us for a FREE valuation!

Our team is ready to help you sell your home for the highest possible price ASAP






