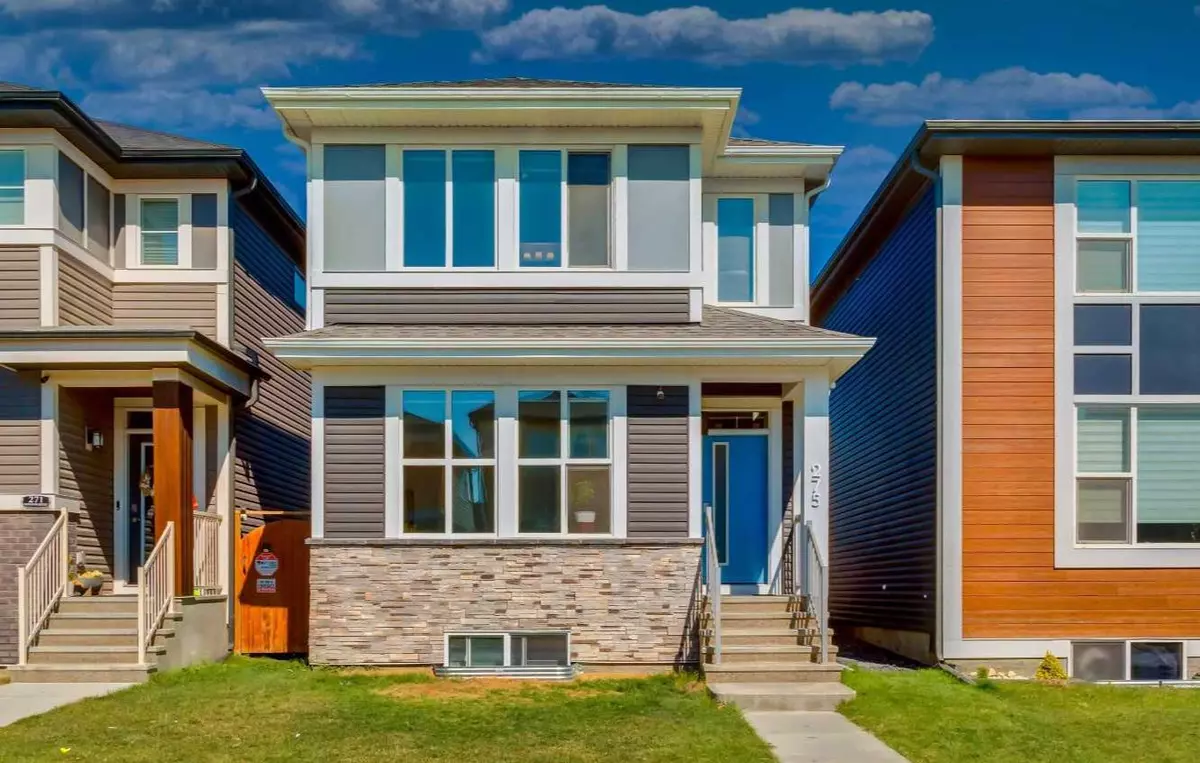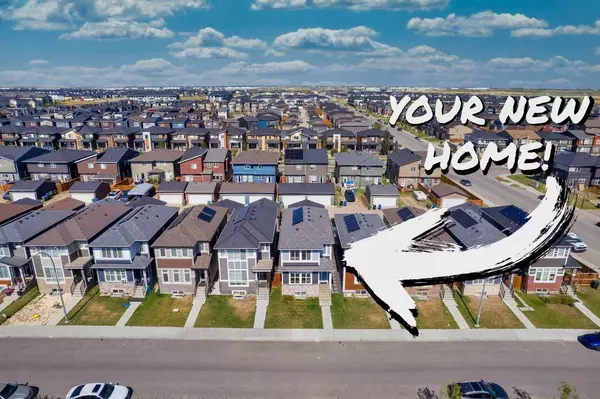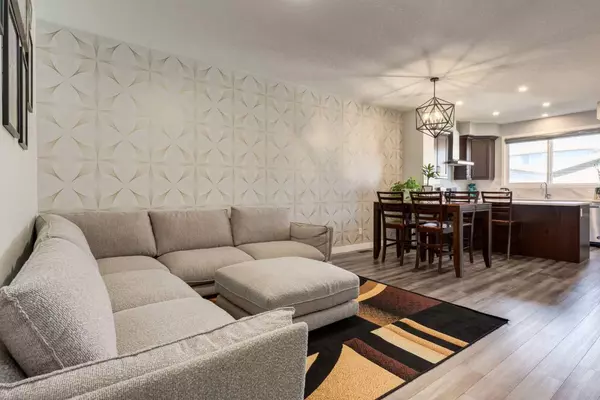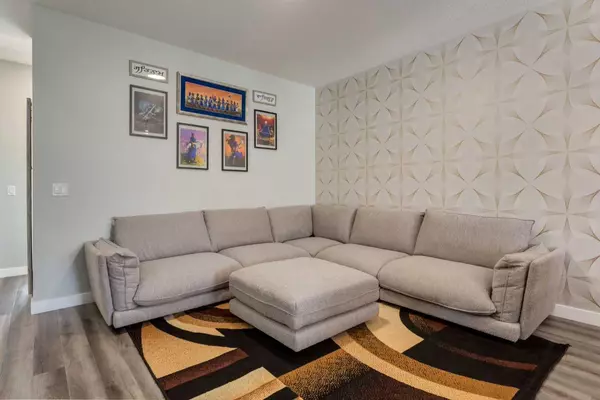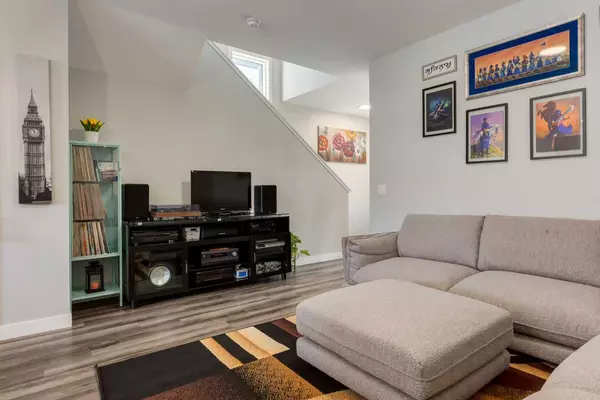$735,000
$740,000
0.7%For more information regarding the value of a property, please contact us for a free consultation.
275 Cornerstone CRES NE Calgary, AB T3N 1R5
6 Beds
4 Baths
1,785 SqFt
Key Details
Sold Price $735,000
Property Type Single Family Home
Sub Type Detached
Listing Status Sold
Purchase Type For Sale
Square Footage 1,785 sqft
Price per Sqft $411
Subdivision Cornerstone
MLS® Listing ID A2162205
Sold Date 09/19/24
Style 2 Storey
Bedrooms 6
Full Baths 4
HOA Fees $4/ann
HOA Y/N 1
Originating Board Calgary
Year Built 2020
Annual Tax Amount $4,112
Tax Year 2024
Lot Size 2,820 Sqft
Acres 0.06
Property Description
JAYMAN BUILT | SEPARATE ENTRANCE | DOUBLE GARAGE | HIGH END UPGRADES | SEPARATE LAUNDRY | 6 BEDROOMS | 4 FULL BATHROOMS | Welcome to this meticulously maintained Jayman Built Home, epitomizing pride of ownership in every corner. Nestled in the vibrant neighborhood of Cornerstone, with easy access to major roads like Stoney and Deerfoot Trail, convenience meets comfort.
With over 2500 square feet of fully developed living, the layout of this home is both practical and luxurious while featuring 6 bedrooms and 4 full bathrooms. Upstairs, discover 3 generously sized bedrooms, a convenient laundry room, and a cozy bonus room. The main floor boasts an additional bedroom with a full bathroom, complemented by an open concept kitchen flowing seamlessly into the large living area.
A standout feature is the fully developed basement with a separate entrance, offering 2 bedrooms, 1 bath, a full-sized kitchen, and separate laundry—an ideal setup as a rental suite or for extended family.
Outside, enjoy the beautifully landscaped backyard complete with a garden bed and an oversized double garage. This home is loaded with upgrades including solar panels, smart home technology, a tankless hot water tank, and more, ensuring modern comfort and efficiency.
Located just a short drive from abundant amenities including restaurants and shopping centers, this home offers the perfect blend of luxury, convenience, and practicality!
Location
Province AB
County Calgary
Area Cal Zone Ne
Zoning R-G
Direction S
Rooms
Other Rooms 1
Basement Full, Suite
Interior
Interior Features Breakfast Bar, Open Floorplan, Pantry, See Remarks
Heating Forced Air
Cooling None
Flooring Carpet, Vinyl Plank
Appliance Dishwasher, Microwave, Range Hood
Laundry Multiple Locations
Exterior
Garage Double Garage Detached
Garage Spaces 2.0
Garage Description Double Garage Detached
Fence Fenced
Community Features Park, Playground, Schools Nearby, Shopping Nearby
Amenities Available Other
Roof Type Asphalt Shingle
Porch None
Lot Frontage 25.26
Total Parking Spaces 2
Building
Lot Description Back Lane, Back Yard
Foundation Poured Concrete
Architectural Style 2 Storey
Level or Stories Two
Structure Type Stone,Vinyl Siding,Wood Frame
Others
Restrictions Easement Registered On Title,Restrictive Covenant
Ownership Private
Read Less
Want to know what your home might be worth? Contact us for a FREE valuation!

Our team is ready to help you sell your home for the highest possible price ASAP


