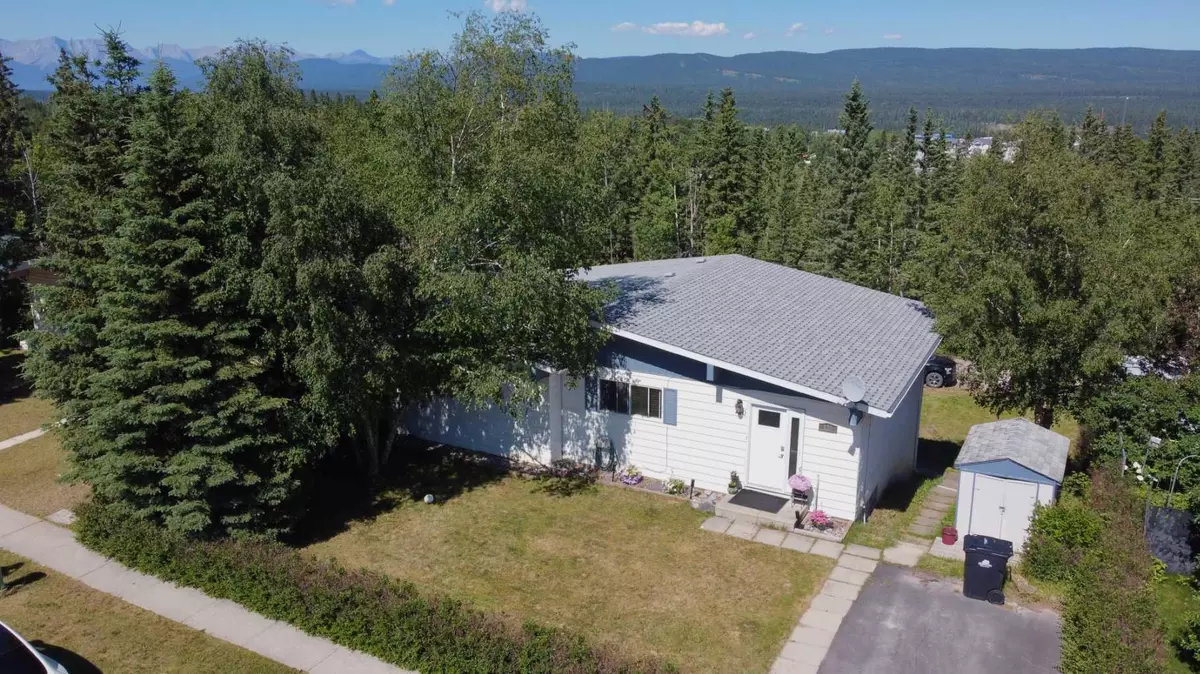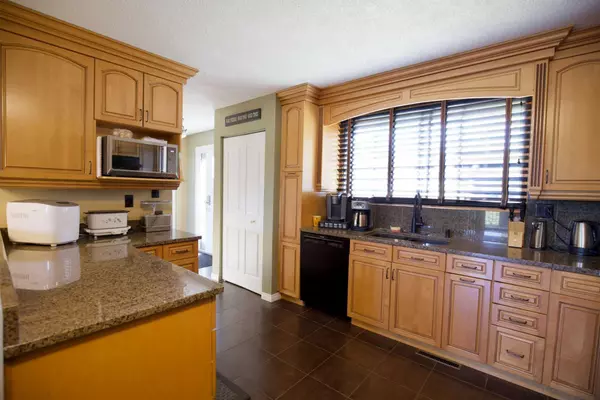$435,000
$449,900
3.3%For more information regarding the value of a property, please contact us for a free consultation.
130 COLLINGE RD Hinton, AB T7V 1M1
5 Beds
3 Baths
1,211 SqFt
Key Details
Sold Price $435,000
Property Type Single Family Home
Sub Type Detached
Listing Status Sold
Purchase Type For Sale
Square Footage 1,211 sqft
Price per Sqft $359
Subdivision Hillcrest
MLS® Listing ID A2150480
Sold Date 09/19/24
Style Bungalow
Bedrooms 5
Full Baths 2
Half Baths 1
Originating Board Alberta West Realtors Association
Year Built 1976
Annual Tax Amount $3,090
Tax Year 2024
Lot Size 7,803 Sqft
Acres 0.18
Property Description
Welcome to 130 Collinge road! This nicely renovated home has been completely redone over the years beginning in 2008 with the custom Kitchen Craft kitchen, with solid granite countertops and soft close drawers. The fridge is brand new, and the dishwasher is only 4 years old. Continuing upstairs through the living room and dining room you're welcomed with fresh paint and new baseboards, heading out onto your deck with a mountain view. Down the hall there is a full bathroom, renovated in 2010 with custom Italian tile, followed by 3 good sized bedrooms including the primary room with 2 pc ensuite. Downstairs was fully renovated in 2012, and recently freshened up with new carpets and new paint on the ceiling and walls. The walkout basement is home to 2 more good sized bedrooms, laundry, storage room, and a 3 pc bathroom. The roof was redone in 2019, rooftop patio over the garage was done 2 years ago. Back alley access to your 31x22 garage and rv parking complete this home!
Location
Province AB
County Yellowhead County
Zoning R-S2
Direction S
Rooms
Other Rooms 1
Basement Finished, Full, Walk-Out To Grade
Interior
Interior Features High Ceilings, Stone Counters
Heating Forced Air, Natural Gas
Cooling None
Flooring Carpet, Laminate, Linoleum, Tile
Appliance Dishwasher, Freezer, Microwave, Refrigerator, Stove(s), Washer/Dryer, Window Coverings
Laundry In Basement
Exterior
Parking Features Double Garage Detached, Parking Pad, RV Access/Parking
Garage Spaces 2.0
Garage Description Double Garage Detached, Parking Pad, RV Access/Parking
Fence Partial
Community Features Park, Playground, Schools Nearby, Shopping Nearby, Sidewalks, Street Lights, Walking/Bike Paths
Roof Type Asphalt Shingle
Porch Deck, Rooftop Patio
Lot Frontage 65.1
Total Parking Spaces 6
Building
Lot Description Back Yard, Backs on to Park/Green Space, Fruit Trees/Shrub(s), Front Yard
Foundation Poured Concrete
Architectural Style Bungalow
Level or Stories One
Structure Type Stucco,Wood Frame
Others
Restrictions None Known
Tax ID 56263514
Ownership Private
Read Less
Want to know what your home might be worth? Contact us for a FREE valuation!

Our team is ready to help you sell your home for the highest possible price ASAP






