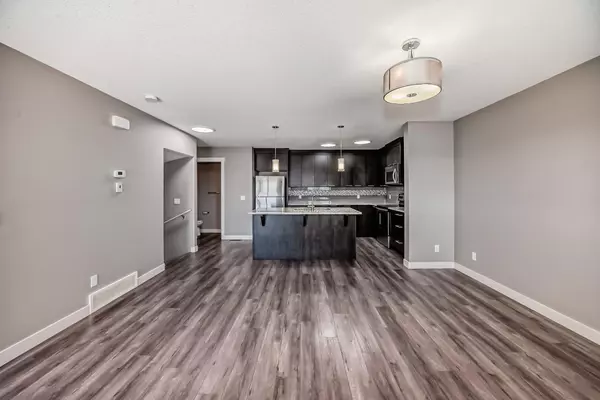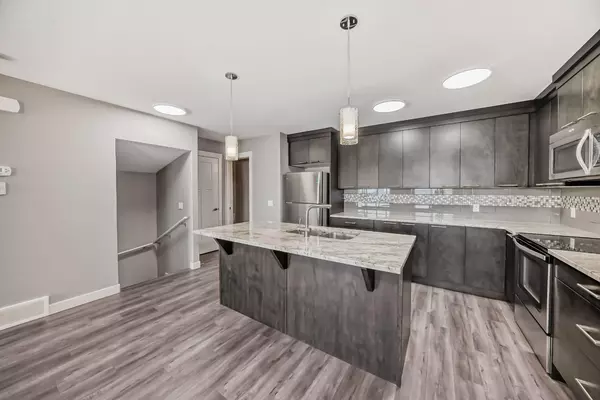$428,000
$450,000
4.9%For more information regarding the value of a property, please contact us for a free consultation.
403 Evanston MNR NW Calgary, AB T3P 0M2
2 Beds
3 Baths
1,406 SqFt
Key Details
Sold Price $428,000
Property Type Townhouse
Sub Type Row/Townhouse
Listing Status Sold
Purchase Type For Sale
Square Footage 1,406 sqft
Price per Sqft $304
Subdivision Evanston
MLS® Listing ID A2149297
Sold Date 09/18/24
Style 3 Storey
Bedrooms 2
Full Baths 2
Half Baths 1
Condo Fees $369
Originating Board Calgary
Year Built 2015
Annual Tax Amount $2,646
Tax Year 2024
Lot Size 936 Sqft
Acres 0.02
Property Description
Pricing Adjustment - Welcome to this delightful 2-bedroom, 2.5-bathroom townhome boasting contemporary finishes and an ideal location. Inside, you'll find an open-concept layout with abundant natural light that highlights the warm and stylish laminate floors. The kitchen is a chef’s dream, equipped with a sleek granite island & countertops, maple "to-the-ceiling" cabinetry & stainless-steel appliances, making meal prep and entertaining a pleasure. BBQing is easy on the balcony with the NG hookup Upstairs, the primary bedroom is generously sized and contains a walk-in closet and ensuite while a second bedroom, main bath and laundry room round out this level. This home is truly turnkey ready, allowing you to move in and start enjoying your new space without any hassle. The location is unbeatable, with close proximity to essential amenities, parks and green spaces, top-rated schools, shopping centres, and the YYC International. This home also features an attached single garage, an additional parking spot on the driveway, and convenient visitor parking, ensuring ample parking space for you and your guests. Easy access to Stoney Trail and Deerfoot ensures seamless commutes and connectivity to the rest of the city. Whether you're a first-time homebuyer or looking to downsize, this townhome offers the perfect blend of comfort, convenience, and modern living. Don't miss the opportunity to make this beautiful property your new home.
Location
Province AB
County Calgary
Area Cal Zone N
Zoning M-X1
Direction W
Rooms
Other Rooms 1
Basement None
Interior
Interior Features Built-in Features, Closet Organizers, Granite Counters, Kitchen Island, Open Floorplan, Pantry, Soaking Tub, Storage, Walk-In Closet(s)
Heating Forced Air
Cooling None
Flooring Carpet, Laminate
Appliance Dishwasher, Dryer, Electric Stove, Microwave Hood Fan, Refrigerator, Washer, Window Coverings
Laundry In Unit, Upper Level
Exterior
Garage Single Garage Attached
Garage Spaces 1.0
Garage Description Single Garage Attached
Fence None
Community Features Park, Playground, Schools Nearby, Shopping Nearby, Sidewalks, Walking/Bike Paths
Amenities Available Visitor Parking
Roof Type Asphalt Shingle
Porch Balcony(s)
Lot Frontage 21.0
Total Parking Spaces 2
Building
Lot Description Low Maintenance Landscape, Paved
Foundation Poured Concrete
Architectural Style 3 Storey
Level or Stories Three Or More
Structure Type Composite Siding,Stone,Wood Frame
Others
HOA Fee Include Amenities of HOA/Condo,Common Area Maintenance,Insurance,Maintenance Grounds,Parking,Professional Management,Reserve Fund Contributions,Snow Removal
Restrictions Pet Restrictions or Board approval Required
Tax ID 91402436
Ownership Private
Pets Description Restrictions, Yes
Read Less
Want to know what your home might be worth? Contact us for a FREE valuation!

Our team is ready to help you sell your home for the highest possible price ASAP






