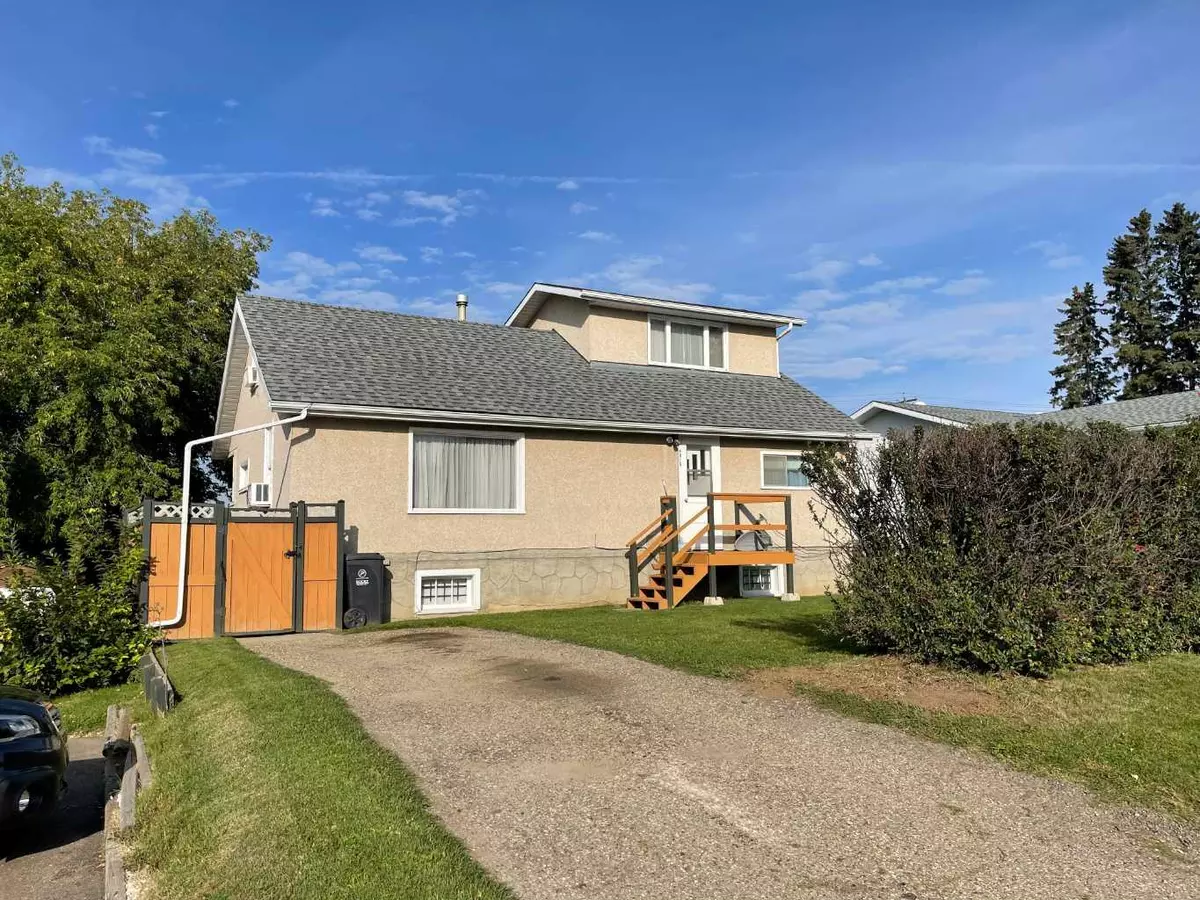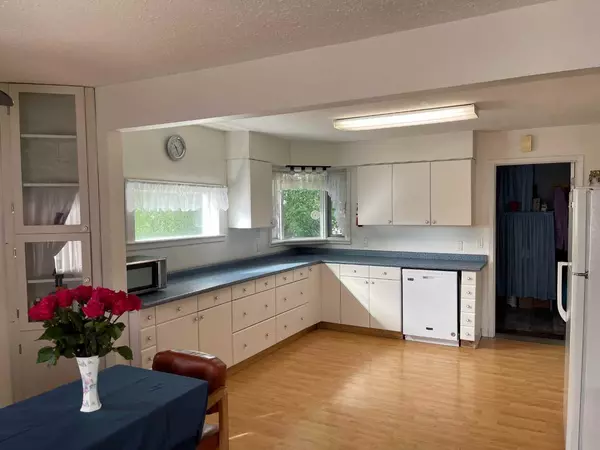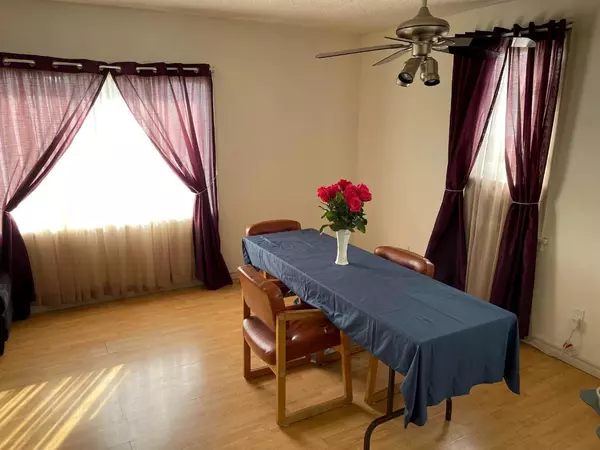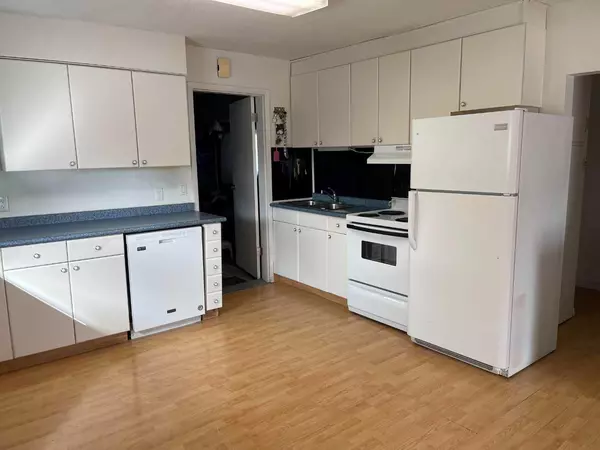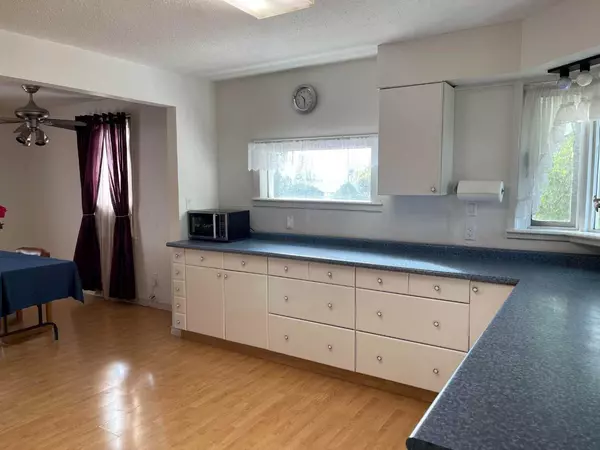$245,000
$239,900
2.1%For more information regarding the value of a property, please contact us for a free consultation.
4818 48 ST Rocky Mountain House, AB T4T 1C3
2 Beds
1 Bath
1,106 SqFt
Key Details
Sold Price $245,000
Property Type Single Family Home
Sub Type Detached
Listing Status Sold
Purchase Type For Sale
Square Footage 1,106 sqft
Price per Sqft $221
Subdivision Rocky Mtn House
MLS® Listing ID A2164612
Sold Date 09/17/24
Style 1 and Half Storey
Bedrooms 2
Full Baths 1
Originating Board Central Alberta
Year Built 1945
Annual Tax Amount $2,062
Tax Year 2023
Lot Size 6,100 Sqft
Acres 0.14
Property Description
This charming home offers a delightful blend of character and modern updates, making it move-in ready with quick possession available if needed. Situated on two lots, this one-and-a-half-story house is designed for comfortable living and versatility.
As you arrive, you’ll walk along a private, sunny, fenced pathway on the south side of the house, showcasing the pride of ownership. Inside, the main floor features two bedrooms, a full bathroom, and an open-concept living room, dining room, and kitchen with ample counter space. A heated 8x8’ back porch adds convenient space for organizing coats and boots.
The upper level provides flexibility, with a room that could serve as a bedroom, home office, or craft room, offering beautiful views. A spacious loft area adds additional square footage, ideal for a playroom or other use.
The finished basement includes potential for more bedrooms a huge walk-in closet, a rec room, storage room and a large laundry room. There’s a framed closet ready for a second bathroom. Ample closet space and storage cabinets can be found throughout the home.
Outside, the private, fenced yard is perfect for kids, family, or pets. Off-street parking is available at both the front and back, with a deep RV parking space. A 24x24’ garage provides parking on one side and an insulated workshop with electric heat on the other.
Several upgrades enhance the home’s appeal, including updated electrical panels for both the house and garage, brand-new shingles in 2024, a furnace installed in 2002, and a new water heater in 2017. With some renovation the home has the potential to create 5 or more bedrooms.
Location
Province AB
County Clearwater County
Zoning RM: medium density
Direction E
Rooms
Basement Finished, Full
Interior
Interior Features Open Floorplan, Storage
Heating Forced Air, Natural Gas
Cooling Wall/Window Unit(s)
Flooring Carpet, Laminate
Appliance Dishwasher, Electric Stove, Microwave, Refrigerator, Washer/Dryer
Laundry In Basement
Exterior
Garage Double Garage Detached, Garage Door Opener, Insulated
Garage Spaces 1.0
Garage Description Double Garage Detached, Garage Door Opener, Insulated
Fence Fenced
Community Features Park, Playground, Schools Nearby, Shopping Nearby, Sidewalks, Street Lights, Walking/Bike Paths
Roof Type Asphalt Shingle
Porch Patio, Rear Porch
Lot Frontage 50.0
Total Parking Spaces 6
Building
Lot Description Back Lane, Back Yard, Lawn, Landscaped, Rectangular Lot
Foundation Poured Concrete
Architectural Style 1 and Half Storey
Level or Stories One and One Half
Structure Type Concrete,Wood Frame
Others
Restrictions None Known
Tax ID 84833749
Ownership Private
Read Less
Want to know what your home might be worth? Contact us for a FREE valuation!

Our team is ready to help you sell your home for the highest possible price ASAP


