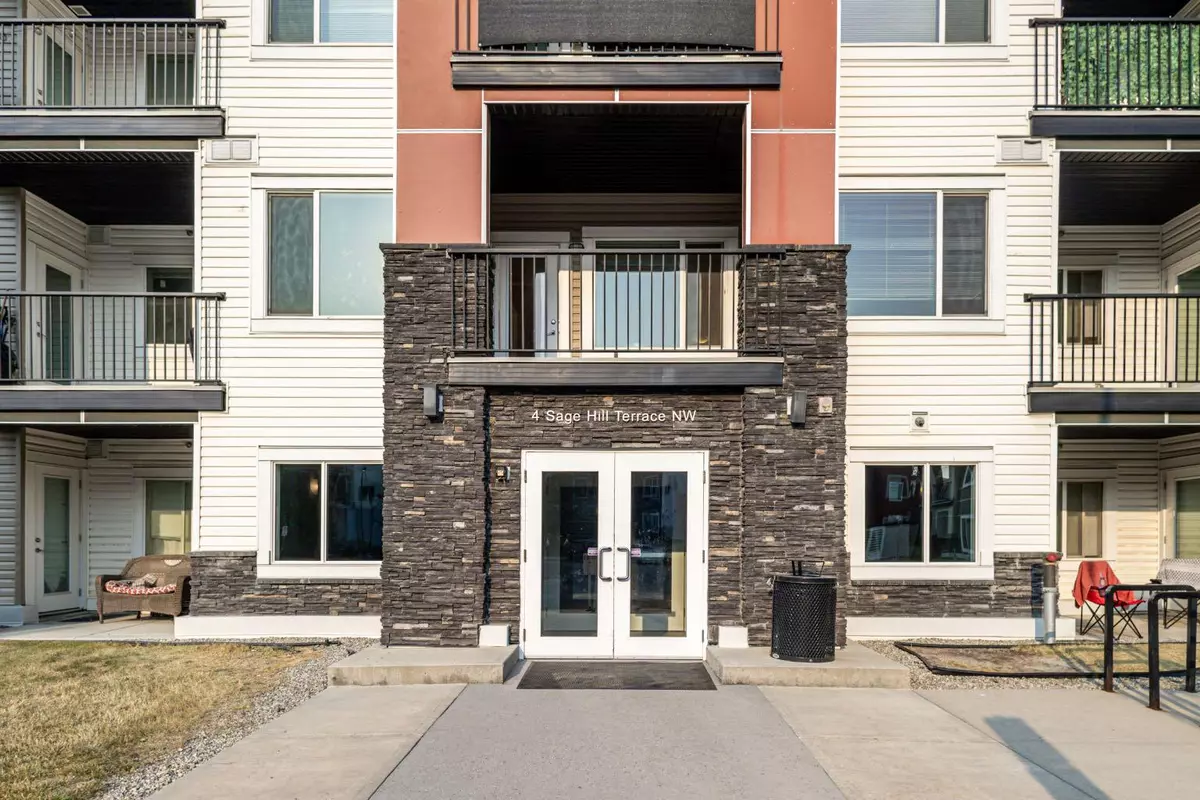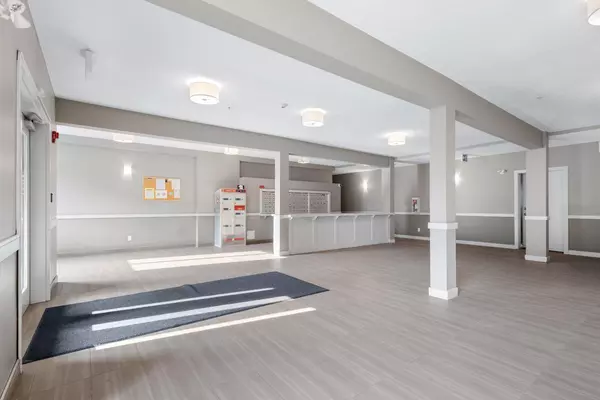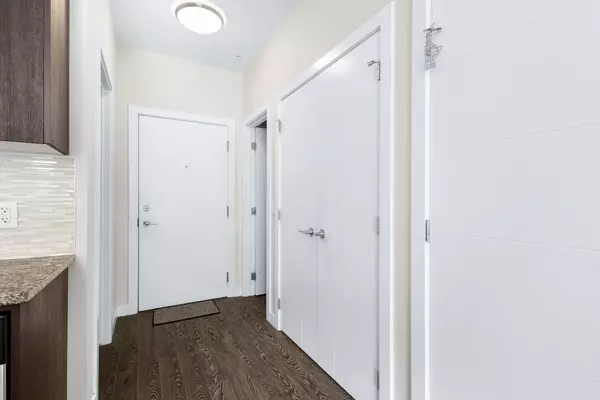$280,000
$288,000
2.8%For more information regarding the value of a property, please contact us for a free consultation.
4 Sage Hill TER NW #207 Calgary, AB T3R 0W4
1 Bed
1 Bath
577 SqFt
Key Details
Sold Price $280,000
Property Type Condo
Sub Type Apartment
Listing Status Sold
Purchase Type For Sale
Square Footage 577 sqft
Price per Sqft $485
Subdivision Sage Hill
MLS® Listing ID A2152527
Sold Date 09/17/24
Style Apartment
Bedrooms 1
Full Baths 1
Condo Fees $363/mo
Originating Board Calgary
Year Built 2015
Annual Tax Amount $1,404
Tax Year 2024
Property Description
Stunning West Facing 1-Bedroom Suite in Sage Hill - Your Ideal Home!
Whether buying your first home or expanding your investment portfolio, seize this opportunity! Welcome to the Viridian, a charming 1-bedroom Suite of 577.86 square feet nestled in the picturesque Sage Hill community by Trico Communities.
This meticulously maintained residence on the second floor boasts brand-new fixtures, stainless steel kitchen appliances, a balcony perfect for morning coffees, a spacious walk-in closet, in-suite laundry facilities, and an underground heated parking stall!
Conveniently located within walking distance to public transit stops and just a short drive to major shopping destinations including Beacon Hill Shopping Centre, Walmart, T&T Supermarket, and more. Step outside and immerse yourself in nearby waterways and scenic walking trails.
Don't miss out on making Viridian your new home. Contact your Friendly Realtor today to schedule a viewing!
Location
Province AB
County Calgary
Area Cal Zone N
Zoning M-1 d100
Direction E
Interior
Interior Features Closet Organizers, Elevator, Granite Counters, High Ceilings, No Animal Home, No Smoking Home, Open Floorplan, See Remarks, Storage, Walk-In Closet(s)
Heating Central
Cooling None
Flooring Tile, Vinyl
Appliance Dishwasher, Electric Cooktop, Electric Oven, Refrigerator, See Remarks, Washer/Dryer
Laundry In Unit
Exterior
Garage Titled, Underground
Garage Description Titled, Underground
Community Features Park, Playground, Schools Nearby, Shopping Nearby, Sidewalks, Street Lights, Walking/Bike Paths
Amenities Available Bicycle Storage, Elevator(s), Other, Parking, Snow Removal, Trash, Visitor Parking
Porch Balcony(s)
Exposure W
Total Parking Spaces 1
Building
Story 3
Architectural Style Apartment
Level or Stories Single Level Unit
Structure Type Concrete,Mixed,Stone,Vinyl Siding,Wood Frame
Others
HOA Fee Include Common Area Maintenance,Insurance,Professional Management,Reserve Fund Contributions,Security,Snow Removal,Trash,Water
Restrictions Pet Restrictions or Board approval Required,See Remarks
Ownership Private
Pets Description Cats OK, Dogs OK
Read Less
Want to know what your home might be worth? Contact us for a FREE valuation!

Our team is ready to help you sell your home for the highest possible price ASAP






