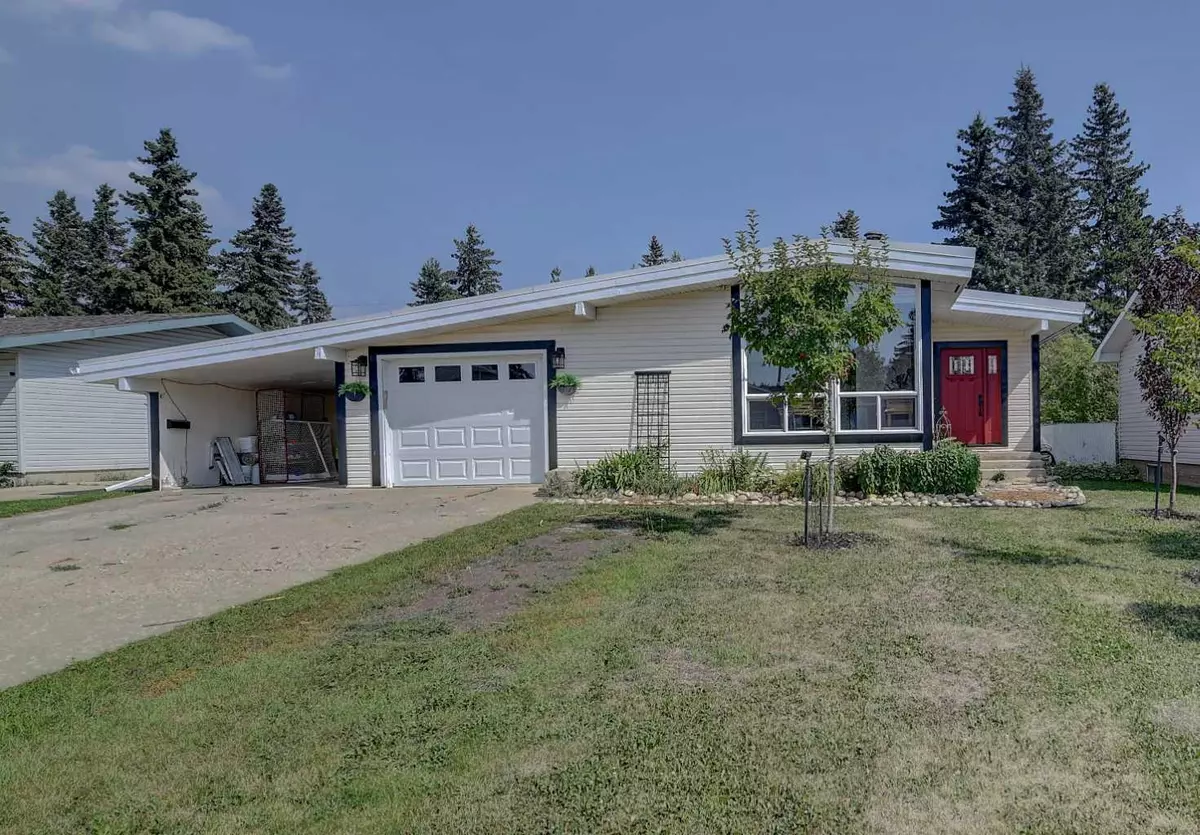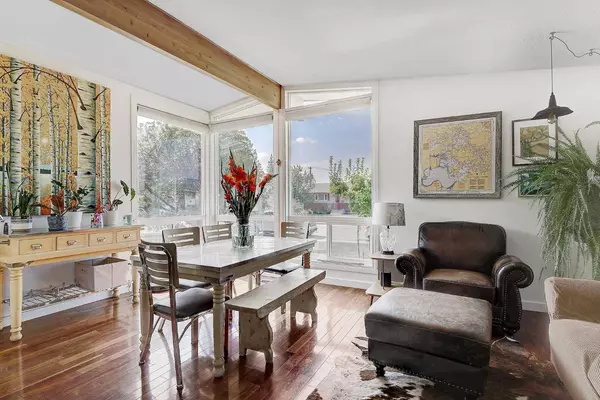$355,000
$349,900
1.5%For more information regarding the value of a property, please contact us for a free consultation.
11307 103 ST Grande Prairie, AB T8V 2Y6
5 Beds
2 Baths
1,398 SqFt
Key Details
Sold Price $355,000
Property Type Single Family Home
Sub Type Detached
Listing Status Sold
Purchase Type For Sale
Square Footage 1,398 sqft
Price per Sqft $253
Subdivision Avondale
MLS® Listing ID A2158434
Sold Date 09/17/24
Style Bungalow
Bedrooms 5
Full Baths 2
Originating Board Grande Prairie
Year Built 1963
Annual Tax Amount $3,517
Tax Year 2024
Lot Size 6,710 Sqft
Acres 0.15
Property Description
This immaculate 1398 sqft Avondale bungalow is located on a quiet no-through traffic street and is just steps from everyone’s favorite turf park and several schools. Gorgeous curb appeal and interior renovations make this fine home anything but cookie cutter and you will love the extra square footage for both entertaining and happy family life. Main floor features large bright windows, hardwood flooring, vaulted ceiling, modern décor and considerable stylish updates throughout. Spacious crisp white kitchen cabinets with butcher block counters shine while Whirlpool stainless appliances w/ gas stove and movable matching island provide functionality and flexibility for those who love to cook. Top floor also includes bright dining area, large living room / sun room with gas stove, 3 bedrooms and trendy bathroom with red high gloss cabinets and decorative tile flooring. Basement is fully developed to include 2 large bedrooms, bathroom, another gas stove and area perfect for bar or games area. The fully fenced yard includes shed, firepit area, raised garden beds, secluded deck and irrigation. Other notable features include: Air Conditioning, Reverse Osmosis to kitchen, attractive vintage elements inside and out, custom blinds and a single attached garage plus a carport with built in storage shed. Come have a look soon, large bungalows in wonderful locations don’t come along often.
Location
Province AB
County Grande Prairie
Zoning RR
Direction W
Rooms
Basement Finished, Full
Interior
Interior Features Open Floorplan, Vaulted Ceiling(s)
Heating Forced Air
Cooling Central Air
Flooring Carpet, Hardwood, Tile, Vinyl Plank
Fireplaces Number 2
Fireplaces Type Basement, Family Room, Gas
Appliance Dishwasher, Gas Stove, Microwave Hood Fan, Refrigerator, Washer/Dryer
Laundry In Bathroom, Laundry Room
Exterior
Garage Carport, Single Garage Attached
Garage Spaces 1.0
Garage Description Carport, Single Garage Attached
Fence Fenced
Community Features Park, Playground, Schools Nearby, Shopping Nearby, Walking/Bike Paths
Roof Type Tar/Gravel
Porch Deck, Pergola
Lot Frontage 61.03
Total Parking Spaces 4
Building
Lot Description Back Lane, Back Yard, Garden, Private
Foundation Poured Concrete
Architectural Style Bungalow
Level or Stories One
Structure Type Vinyl Siding
Others
Restrictions None Known
Tax ID 92002316
Ownership Other
Read Less
Want to know what your home might be worth? Contact us for a FREE valuation!

Our team is ready to help you sell your home for the highest possible price ASAP






