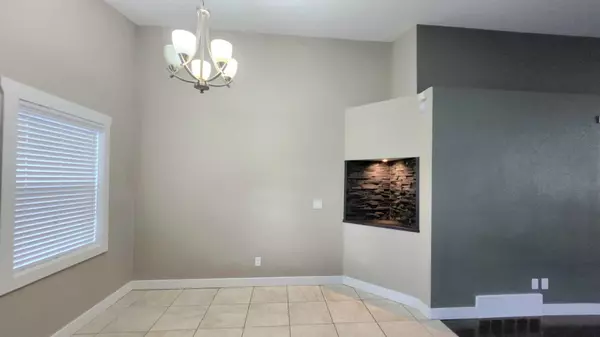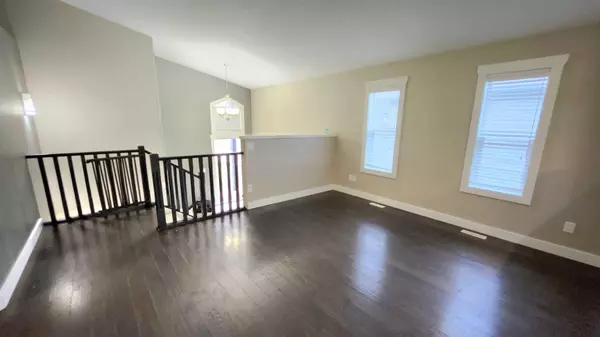$423,000
$423,000
For more information regarding the value of a property, please contact us for a free consultation.
6910 115A ST Grande Prairie, AB T8W 0H7
4 Beds
3 Baths
1,126 SqFt
Key Details
Sold Price $423,000
Property Type Single Family Home
Sub Type Detached
Listing Status Sold
Purchase Type For Sale
Square Footage 1,126 sqft
Price per Sqft $375
Subdivision Pinnacle Ridge
MLS® Listing ID A2162633
Sold Date 09/16/24
Style Bungalow
Bedrooms 4
Full Baths 3
Originating Board Grande Prairie
Year Built 2010
Annual Tax Amount $4,577
Tax Year 2024
Lot Size 5,080 Sqft
Acres 0.12
Property Description
Discover this beautifully upgraded home in Pinnacle! Featuring granite countertops, tiled showers, and a two-tier, west-facing deck in a spacious, fully fenced yard, this property offers both style and functionality. Enter through a generous tiled entryway, then proceed upstairs where the living room seamlessly connects to a kitchen with granite countertops and high-end appliances. Step out from the kitchen onto a deck that overlooks the backyard, complete with an upper deck ideal for BBQs and a lower deck perfect for sunbathing. The master bedroom includes an ensuite bathroom with granite countertops and a fully tiled shower. Additionally, the main level has another bedroom and a full bathroom. The mostly tiled basement offers a large open area for entertaining, two more bedrooms, and another full bathroom with a tiled shower. Located on a quiet loop street close to parks and within walking distance to various amenities. Schedule your visit today!
Location
Province AB
County Grande Prairie
Zoning Rs
Direction E
Rooms
Other Rooms 1
Basement Finished, Full
Interior
Interior Features Walk-In Closet(s)
Heating Forced Air
Cooling None
Flooring Carpet, Hardwood
Appliance Dishwasher, Electric Stove, Refrigerator, Washer/Dryer
Laundry In Basement
Exterior
Garage Double Garage Attached
Garage Spaces 2.0
Garage Description Double Garage Attached
Fence Fenced
Community Features Playground, Schools Nearby, Shopping Nearby, Sidewalks, Street Lights, Walking/Bike Paths
Roof Type Asphalt Shingle
Porch Deck
Lot Frontage 120.74
Total Parking Spaces 2
Building
Lot Description City Lot
Foundation Poured Concrete
Architectural Style Bungalow
Level or Stories One
Structure Type Vinyl Siding,Wood Frame
Others
Restrictions Restrictive Covenant
Tax ID 91998153
Ownership Assign. Of Contract
Read Less
Want to know what your home might be worth? Contact us for a FREE valuation!

Our team is ready to help you sell your home for the highest possible price ASAP






