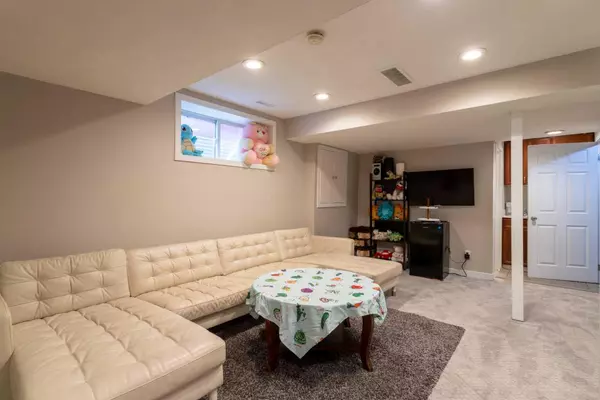$540,000
$549,900
1.8%For more information regarding the value of a property, please contact us for a free consultation.
84 SADDLEMONT RD NE Calgary, AB T3J5E4
3 Beds
3 Baths
1,214 SqFt
Key Details
Sold Price $540,000
Property Type Single Family Home
Sub Type Detached
Listing Status Sold
Purchase Type For Sale
Square Footage 1,214 sqft
Price per Sqft $444
Subdivision Saddle Ridge
MLS® Listing ID A2161146
Sold Date 09/14/24
Style 2 Storey
Bedrooms 3
Full Baths 2
Half Baths 1
Originating Board Calgary
Year Built 2004
Annual Tax Amount $2,907
Tax Year 2024
Lot Size 3,121 Sqft
Acres 0.07
Property Description
Welcome to your home in the desirable community of Saddleridge . It has 3 bedrooms and 2.5 baths. Walk into a welcoming entrance with a floor plan that allows a of natural light. The main level boasts of laminate flooring, a half bathroom, spacious living and dining area, and kitchen with lots of cabinet space. Upstairs, there are are 3 good-sized bedrooms . There is also plenty of room in the rear yard, even with the full-sized deck. The house is tucked away in a quiet street, close to bus routes , play grounds , as well as easy access to retail, health and leisure centres and schools. Fully finished basement with full washroom . This is a great house in an awesome community of Saddleridge- book your private viewing now!
Location
Province AB
County Calgary
Area Cal Zone Ne
Zoning R-1N
Direction N
Rooms
Basement Finished, Full
Interior
Interior Features No Animal Home, No Smoking Home, See Remarks
Heating Forced Air, Natural Gas
Cooling None
Flooring Carpet, Laminate, Linoleum
Appliance Dishwasher, Electric Stove, Range Hood, Refrigerator, Washer/Dryer, Window Coverings
Laundry In Basement
Exterior
Garage Off Street, Parking Pad
Garage Description Off Street, Parking Pad
Fence Fenced
Community Features Other
Roof Type Asphalt Shingle
Porch Deck
Lot Frontage 33.79
Total Parking Spaces 2
Building
Lot Description Back Yard
Foundation Poured Concrete
Architectural Style 2 Storey
Level or Stories Two
Structure Type Concrete,Vinyl Siding,Wood Frame
Others
Restrictions None Known
Tax ID 91397978
Ownership Private
Read Less
Want to know what your home might be worth? Contact us for a FREE valuation!

Our team is ready to help you sell your home for the highest possible price ASAP






