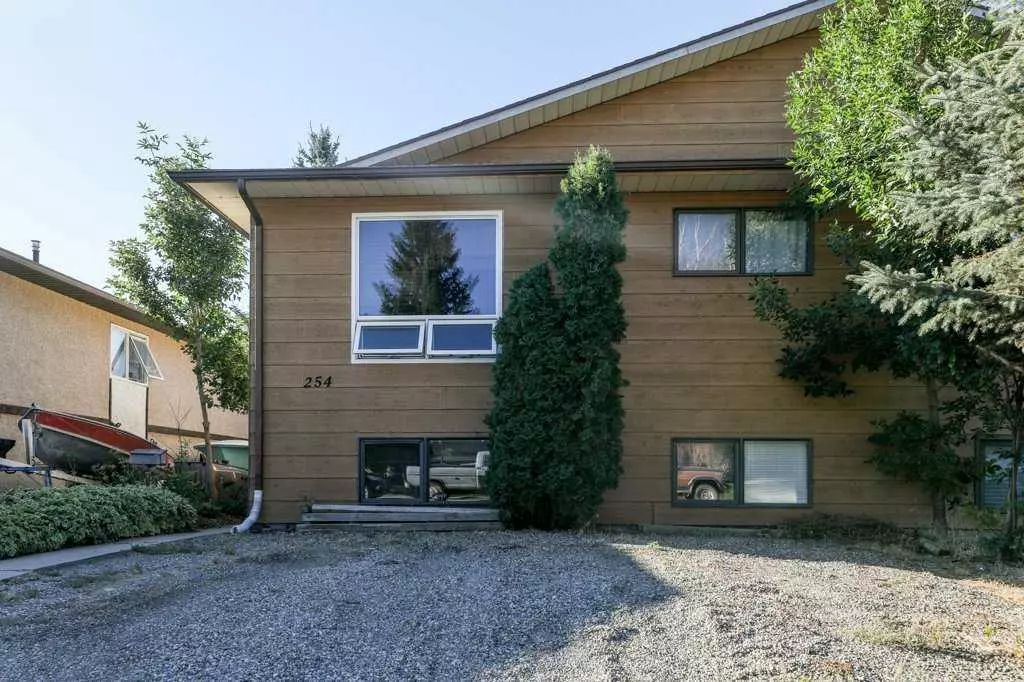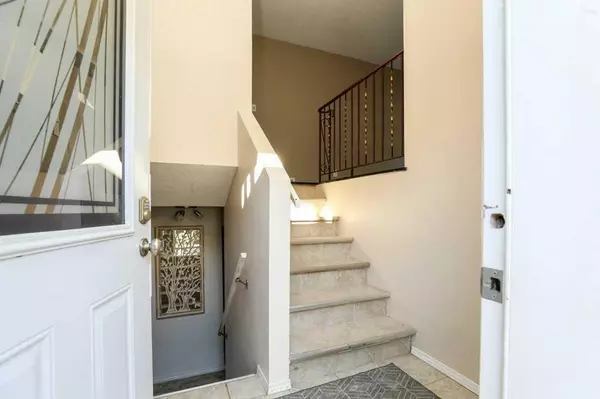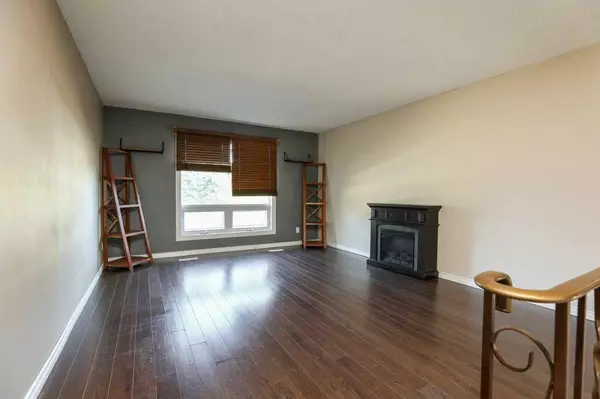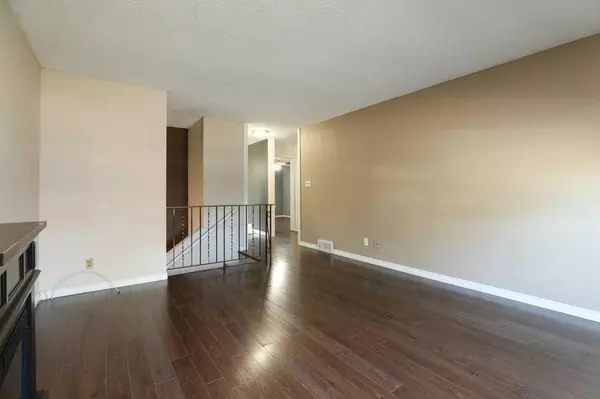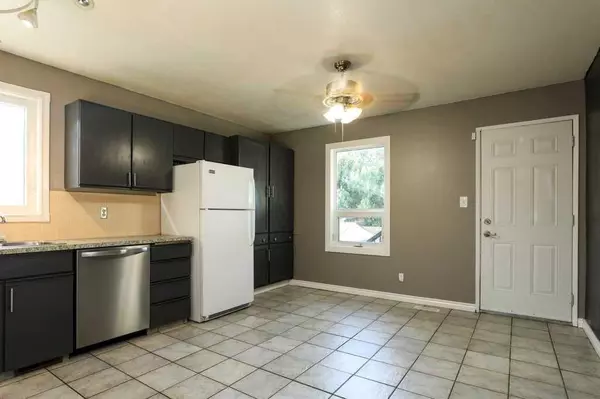$252,000
$249,900
0.8%For more information regarding the value of a property, please contact us for a free consultation.
254 52 AVE Coalhurst, AB T1J 3Z4
3 Beds
2 Baths
1,015 SqFt
Key Details
Sold Price $252,000
Property Type Single Family Home
Sub Type Semi Detached (Half Duplex)
Listing Status Sold
Purchase Type For Sale
Square Footage 1,015 sqft
Price per Sqft $248
MLS® Listing ID A2160810
Sold Date 09/13/24
Style Bi-Level,Side by Side
Bedrooms 3
Full Baths 2
Originating Board Lethbridge and District
Year Built 1988
Annual Tax Amount $1,877
Tax Year 2024
Lot Size 3,151 Sqft
Acres 0.07
Property Description
Welcome to this bilevel semi-attached home located in the quiet town of Coalhurst. With a total main floor square footage of 1015 sq ft and an additional 963 sq ft in the basement, this property offers plenty of space to enjoy. The home features three bedrooms, including two on the main floor, and two bathrooms. The main floor bathroom is conveniently located near the bedrooms, while the basement bathroom is equipped with a relaxing jetted tub, perfect for unwinding after a long day.
The kitchen comes with essential appliances, including a fridge, stove, and dishwasher. The washer and dryer are located in the basement, offering practicality and ease of use. The basement also provides additional living space, including a third bedroom, a family room, and a walkout with a separate entry to the backyard, adding convenience and flexibility for access.
The outdoor space includes a fully fenced backyard, perfect for privacy and relaxation. There's also a shed for extra storage. Parking is easy with off-street spaces for at least two vehicles and convenient back alley access.
Located close to Coalhurst High School and just a short drive to the City of Lethbridge, this home is ideal for investors, opportunity buyers, or those looking to transition out of renting. Don’t miss out on this well-situated starter home with plenty to offer.
Location
Province AB
County Lethbridge County
Zoning Residential
Direction NW
Rooms
Basement Finished, Full, Walk-Up To Grade
Interior
Interior Features Storage
Heating Forced Air
Cooling Window Unit(s)
Flooring Carpet, Laminate, Tile
Appliance Dishwasher, Range Hood, Refrigerator, Stove(s), Wall/Window Air Conditioner, Washer/Dryer
Laundry In Basement
Exterior
Garage Off Street
Garage Description Off Street
Fence Fenced
Community Features Schools Nearby, Sidewalks, Street Lights
Roof Type Asphalt Shingle
Porch Deck
Lot Frontage 24.77
Total Parking Spaces 2
Building
Lot Description Back Lane, Back Yard
Foundation Poured Concrete
Architectural Style Bi-Level, Side by Side
Level or Stories Bi-Level
Structure Type Stucco,Wood Frame,Wood Siding
Others
Restrictions None Known
Tax ID 57220349
Ownership Private
Read Less
Want to know what your home might be worth? Contact us for a FREE valuation!

Our team is ready to help you sell your home for the highest possible price ASAP


