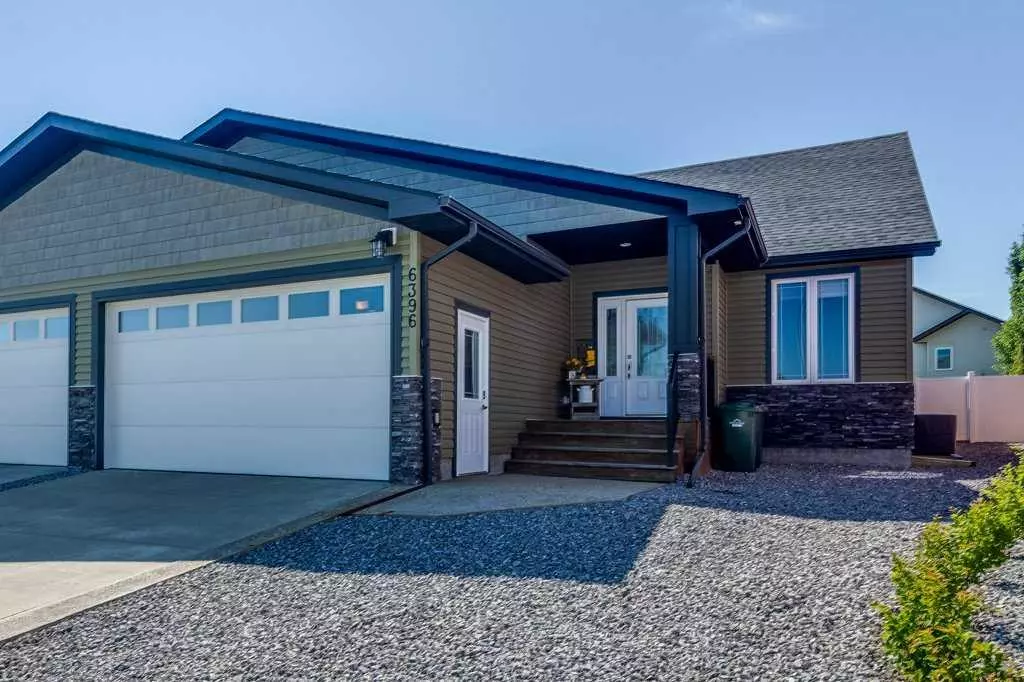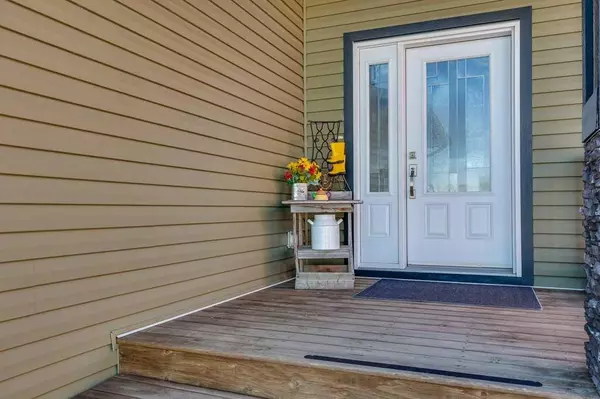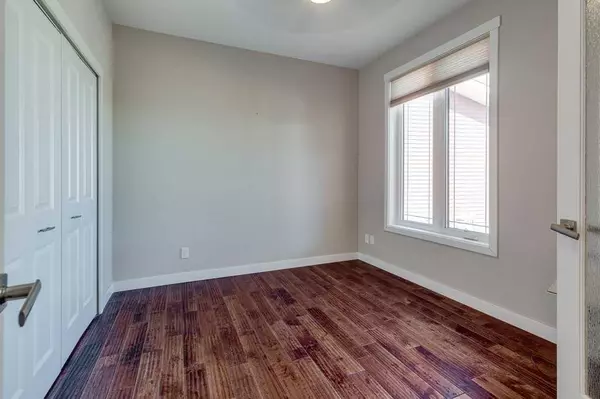$459,900
$459,900
For more information regarding the value of a property, please contact us for a free consultation.
6396 Elmwood Way Innisfail, AB T4G 0A4
3 Beds
3 Baths
1,284 SqFt
Key Details
Sold Price $459,900
Property Type Single Family Home
Sub Type Semi Detached (Half Duplex)
Listing Status Sold
Purchase Type For Sale
Square Footage 1,284 sqft
Price per Sqft $358
Subdivision Hazelwood Estates
MLS® Listing ID A2143494
Sold Date 09/13/24
Style Bungalow,Side by Side
Bedrooms 3
Full Baths 3
Originating Board Central Alberta
Year Built 2014
Annual Tax Amount $3,194
Tax Year 2024
Lot Size 3,921 Sqft
Acres 0.09
Property Description
Gorgeous bungalow, boasting just under 2600 sqft of developed living space! From the moment you arrive, the curb appeal draws you in with a welcoming front covered porch. As you step inside, you're greeted by a spacious entryway with ample closet space, leading to a bedroom with elegant glass doors. The home features an open floor plan that seamlessly connects a large dining room, kitchen, and living room area, centered around a cozy gas fireplace. The kitchen is a baker or chef's dream, complete with a large eat-up island, perfect for entertaining guests or for meal prep. Garden doors open onto an expansive covered deck, overlooking a low-maintenance yard. The yard is fenced with durable vinyl, includes a shed, and is equipped with an underground watering system for the flower beds. The landscaping is beautifully designed with perennials and a vegetable garden space. Back inside, a decorative archway leads to the primary bedroom, which includes a walk-in closet and a 3-piece ensuite bathroom with a walk-in shower. The main floor also offers an additional 4-piece bathroom, main floor laundry, and a versatile room that can serve as an office, extra storage, or pantry space. The fully developed basement adds to the home's appeal with new vinyl plank flooring and in-floor heating. It includes a 3-piece bathroom with a modern vanity and walk-in shower, a spacious third bedroom, and an additional den perfect for a craft room or home gym. The basement's open layout is bright and inviting, thanks to large windows and extra recessed lighting. Additional features of this home include air conditioning, roughed-in central vacuum, and a large double attached garage. Meticulously maintained and in pristine condition, this property is ready to welcome its new owners in the sought-after Innisfail subdivision of Hazelwood Estates!
Location
Province AB
County Red Deer County
Zoning R-2
Direction N
Rooms
Other Rooms 1
Basement Finished, Full
Interior
Interior Features Ceiling Fan(s), Central Vacuum, Closet Organizers, French Door, Kitchen Island, Laminate Counters, Open Floorplan, Walk-In Closet(s)
Heating In Floor, Forced Air
Cooling Central Air
Flooring Tile, Vinyl Plank
Fireplaces Number 1
Fireplaces Type Gas Log, Living Room
Appliance Central Air Conditioner, Dishwasher, Electric Stove, Microwave Hood Fan, Refrigerator, Washer/Dryer
Laundry Laundry Room, Main Level
Exterior
Garage Double Garage Attached
Garage Spaces 2.0
Garage Description Double Garage Attached
Fence Fenced
Community Features Fishing, Golf, Lake, Park, Playground, Pool, Schools Nearby, Shopping Nearby, Sidewalks, Street Lights, Walking/Bike Paths
Roof Type Asphalt Shingle
Porch Deck
Lot Frontage 24.0
Total Parking Spaces 2
Building
Lot Description Back Yard, Fruit Trees/Shrub(s), Garden, Landscaped, Private
Foundation Poured Concrete
Architectural Style Bungalow, Side by Side
Level or Stories One
Structure Type Stone,Vinyl Siding
Others
Restrictions None Known
Tax ID 91680037
Ownership Private
Read Less
Want to know what your home might be worth? Contact us for a FREE valuation!

Our team is ready to help you sell your home for the highest possible price ASAP






