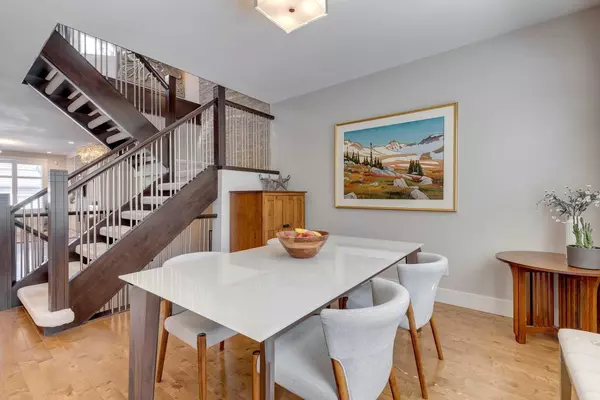$925,000
$975,000
5.1%For more information regarding the value of a property, please contact us for a free consultation.
917 35 ST NW Calgary, AB T2N 2Z8
4 Beds
4 Baths
1,946 SqFt
Key Details
Sold Price $925,000
Property Type Single Family Home
Sub Type Semi Detached (Half Duplex)
Listing Status Sold
Purchase Type For Sale
Square Footage 1,946 sqft
Price per Sqft $475
Subdivision Parkdale
MLS® Listing ID A2146141
Sold Date 09/13/24
Style 2 Storey,Side by Side
Bedrooms 4
Full Baths 3
Half Baths 1
Originating Board Calgary
Year Built 2012
Annual Tax Amount $6,106
Tax Year 2024
Lot Size 2,992 Sqft
Acres 0.07
Property Description
Situated at the top of 35th Street and spanning 2873 sqft of developed living space, this elegant Parkdale home is your opportunity to own in an established inner-city community. Filled with natural light from large east and west-facing windows, this home provides a thoughtful layout featuring a spacious dining room leading to an open-concept kitchen and family room. The chef’s kitchen includes a stunning waterfall island with quartz countertops and built-in appliances. The cozy family room features a gas fireplace surrounded by custom built-in bookcases. As you ascend to the second level, a split-stone quartzite feature wall draws your attention to the impressive fifteen-foot vaulted ceiling. Upstairs you will find the primary retreat that includes a two-way gas fireplace, a large walk-in closet, and a spectacular ensuite bathroom with a walk-in shower, soaker tub, and dual vanity. Conveniently located on the second floor is the functional laundry room which features new high-efficiency washer and dryer. The basement offers a large recreation room with a third gas fireplace, a dry bar with a bar fridge and quartz countertops. Nine-foot ceilings in the basement ensure a spacious feel throughout. Additionally, there is a fourth bedroom with a large walk-in closet providing ample storage. Another highlight of this home is the professionally landscaped backyard. Low-maintenance hardscaping with custom lighting provides the perfect place to spend your summer nights. High-end finishes include solid-core doors for maximum soundproofing, a newly sealed aggregate walkway, and central air-conditioning installed in 2021. Parkdale is an established community that is sure to provide a vibrant inner-city lifestyle. Providing a community hub the Parkdale Community Association offers local programming and recreational facilities for the residents of Parkdale including community gardens and Calgary's first fully accessible skating rink. This home is within walking distance to the shops and restaurants of the newly developed University District and is provides easy access to Westmount Charter School. Outdoor enthusiasts will enjoy the nearby off leash dog parks and easy access to the Bow River Pathway system. This home is ideal for medical professionals seeking easy access to the Foothills Medical Centre, young families looking for a vibrant community to be a part of or those seeking a location with easy access to downtown, Calgary's transit system and many main thoroughfares to easily navigate throughout the city. Schedule your private showing today!
Location
Province AB
County Calgary
Area Cal Zone Cc
Zoning R-C2
Direction E
Rooms
Other Rooms 1
Basement Finished, Full
Interior
Interior Features Bar, Bookcases, Breakfast Bar, Central Vacuum, High Ceilings, Kitchen Island, No Smoking Home, Open Floorplan, Soaking Tub, Stone Counters, Vaulted Ceiling(s)
Heating Forced Air, Natural Gas
Cooling Central Air
Flooring Carpet, Ceramic Tile, Hardwood
Fireplaces Number 3
Fireplaces Type Basement, Bedroom, Family Room, Gas
Appliance Bar Fridge, Built-In Oven, Central Air Conditioner, Dishwasher, Dryer, Gas Stove, Microwave, Oven-Built-In, Range Hood, Refrigerator, Washer, Window Coverings
Laundry Laundry Room, Upper Level
Exterior
Garage Double Garage Detached
Garage Spaces 2.0
Garage Description Double Garage Detached
Fence Fenced
Community Features Park, Playground, Schools Nearby, Shopping Nearby, Sidewalks, Street Lights, Walking/Bike Paths
Roof Type Asphalt Shingle,Mixed,Rolled/Hot Mop
Porch Deck
Lot Frontage 25.0
Total Parking Spaces 2
Building
Lot Description Back Lane, Back Yard, Front Yard, Low Maintenance Landscape, Landscaped
Foundation Poured Concrete
Architectural Style 2 Storey, Side by Side
Level or Stories Two
Structure Type Cedar,Stone,Stucco,Wood Frame
Others
Restrictions None Known
Tax ID 91096881
Ownership Private
Read Less
Want to know what your home might be worth? Contact us for a FREE valuation!

Our team is ready to help you sell your home for the highest possible price ASAP






