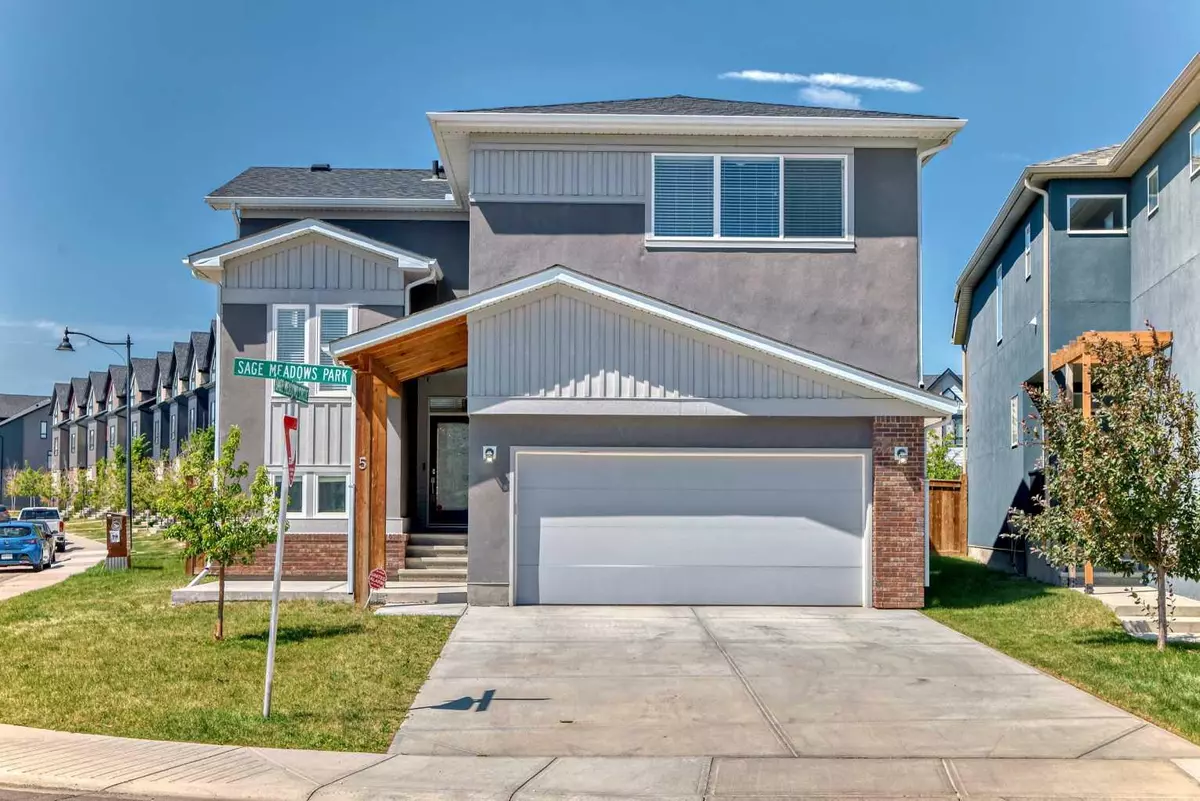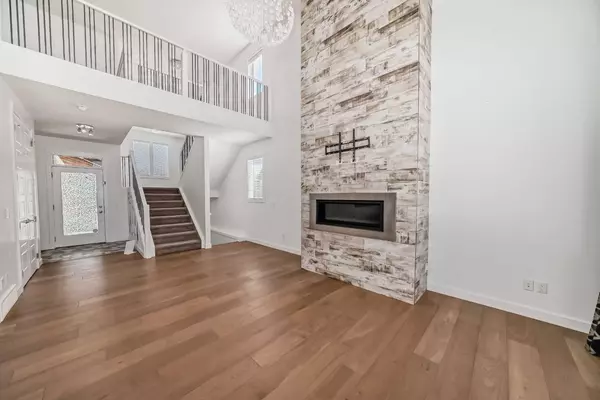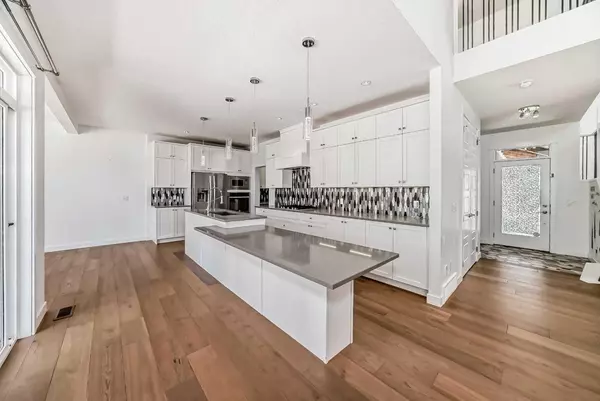$870,000
$909,900
4.4%For more information regarding the value of a property, please contact us for a free consultation.
5 Sage Meadows PARK NW Calgary, AB T3P 0Y3
4 Beds
4 Baths
2,456 SqFt
Key Details
Sold Price $870,000
Property Type Single Family Home
Sub Type Detached
Listing Status Sold
Purchase Type For Sale
Square Footage 2,456 sqft
Price per Sqft $354
Subdivision Sage Hill
MLS® Listing ID A2150216
Sold Date 09/12/24
Style 2 Storey
Bedrooms 4
Full Baths 3
Half Baths 1
Originating Board Calgary
Year Built 2017
Annual Tax Amount $5,490
Tax Year 2024
Lot Size 5,102 Sqft
Acres 0.12
Property Description
Welcome to your new modern oasis in Sage Hill! This stunning former showhome sits on a corner lot and has plenty of luxury upgrades including a fully developed basement with a bar. The open concept main floor has high ceilings, extra large windows, quartz countertops, an extended kitchen island, mud room, walk-through pantry, a tiled entrance and hardwood floors. Upstairs there are 3 bedrooms, 2 bathrooms and a den. The master bedroom boasts of a 5-piece ensuite plus walk-in closet. As an added bonus, the home has double air-conditioners, perfect for Calgary’s hot summers, plus a sleek concrete patio suited for outdoor entertaining. The perfect blend of style and comfort awaits you here. Book your viewing today!
Location
Province AB
County Calgary
Area Cal Zone N
Zoning R-1N
Direction E
Rooms
Other Rooms 1
Basement Finished, Full
Interior
Interior Features Bar, Chandelier, High Ceilings, Kitchen Island, No Smoking Home, Open Floorplan, Quartz Counters
Heating Fireplace(s), Forced Air
Cooling Central Air
Flooring Carpet, Ceramic Tile, Hardwood, Vinyl
Fireplaces Number 1
Fireplaces Type Gas
Appliance Bar Fridge, Built-In Oven, Central Air Conditioner, Dishwasher, Garage Control(s), Gas Cooktop, Microwave, Range Hood, Refrigerator, Washer/Dryer, Water Softener, Window Coverings
Laundry Upper Level
Exterior
Garage Double Garage Attached
Garage Spaces 2.0
Garage Description Double Garage Attached
Fence Fenced
Community Features Park, Playground, Schools Nearby, Shopping Nearby, Walking/Bike Paths
Roof Type Asphalt Shingle
Porch Deck, Patio
Lot Frontage 51.77
Total Parking Spaces 6
Building
Lot Description Back Yard, Corner Lot, Lawn, Irregular Lot
Foundation Poured Concrete
Architectural Style 2 Storey
Level or Stories Two
Structure Type Composite Siding,Stone,Stucco,Wood Frame
Others
Restrictions None Known
Tax ID 91098052
Ownership Private
Read Less
Want to know what your home might be worth? Contact us for a FREE valuation!

Our team is ready to help you sell your home for the highest possible price ASAP






