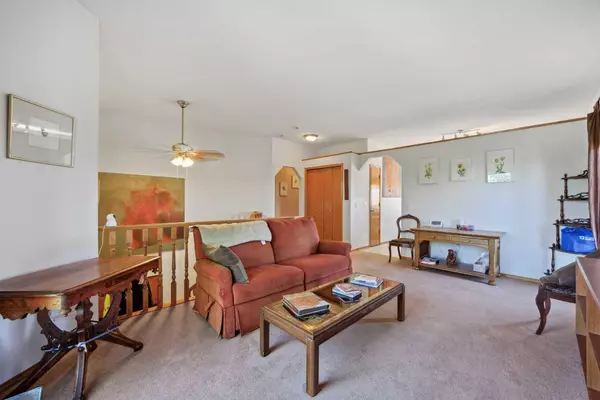$560,000
$569,900
1.7%For more information regarding the value of a property, please contact us for a free consultation.
7 Silver Creek BLVD NW Airdrie, AB T4B 2B6
4 Beds
3 Baths
1,170 SqFt
Key Details
Sold Price $560,000
Property Type Single Family Home
Sub Type Detached
Listing Status Sold
Purchase Type For Sale
Square Footage 1,170 sqft
Price per Sqft $478
Subdivision Silver Creek
MLS® Listing ID A2148264
Sold Date 09/10/24
Style Bi-Level
Bedrooms 4
Full Baths 3
Originating Board Calgary
Year Built 1998
Annual Tax Amount $2,893
Tax Year 2023
Lot Size 4,413 Sqft
Acres 0.1
Property Description
Nestled in a serene enclave and backing onto a lush park, this former showhome offers an idyllic retreat. With Nosecreek meandering gracefully behind, the property boasts a captivating blend of privacy and scenic beauty, enhanced by a recently constructed two-story deck featuring a pergola and wall—perfect for tranquil mornings, peaceful evenings, and entertaining. The bi-level design of the home reveals a well-appointed interior, characterized by vaulted ceilings that accentuate an airy, open family room and a sun-drenched kitchen facing south. This culinary space has recently been updated with newer appliances replaced two years prior, tiled floors, and updated counters. It also includes a corner pantry and breakfast island for added convenience.
The sleeping quarters on the main level consist of a primary bedroom complete with a 4 pc ensuite bath, alongside two additional bedrooms and another full bathroom, ensuring ample space for family and guests. The lower level extends the living space significantly with its large windows filling the area with natural light, an expansive recreational room anchored by a three-sided fireplace, and a supplementary kitchen/wet bar in the bonus room—ideal for entertaining. Another bedroom and full bathroom down the hall provide further accommodation. This home, meticulously maintained and cherished, also features an attached double garage with freshly serviced doors, all like the rest of the house, well maintained, ensuring little details are in order.
Book your showing today to experience your new sanctuary, where convenience meets the soothing embrace of nature.
Location
Province AB
County Airdrie
Zoning R1
Direction N
Rooms
Other Rooms 1
Basement Finished, Full
Interior
Interior Features High Ceilings, No Smoking Home, Skylight(s), Vaulted Ceiling(s)
Heating Forced Air, Natural Gas
Cooling Central Air
Flooring Carpet, Ceramic Tile
Fireplaces Number 1
Fireplaces Type Gas, Three-Sided
Appliance Dishwasher, Dryer, Electric Cooktop, Garage Control(s), Range Hood, Refrigerator, Washer, Window Coverings
Laundry Lower Level
Exterior
Garage Double Garage Attached
Garage Spaces 2.0
Garage Description Double Garage Attached
Fence Fenced
Community Features Park, Street Lights, Walking/Bike Paths
Roof Type Asphalt Shingle
Porch Deck, Pergola
Lot Frontage 42.0
Total Parking Spaces 4
Building
Lot Description Back Yard, Backs on to Park/Green Space, Corner Lot, Creek/River/Stream/Pond, Environmental Reserve, Fruit Trees/Shrub(s), Front Yard, Lawn, Landscaped, Rectangular Lot
Foundation Poured Concrete
Architectural Style Bi-Level
Level or Stories Bi-Level
Structure Type Vinyl Siding,Wood Frame
Others
Restrictions None Known
Tax ID 84583375
Ownership Private
Read Less
Want to know what your home might be worth? Contact us for a FREE valuation!

Our team is ready to help you sell your home for the highest possible price ASAP






