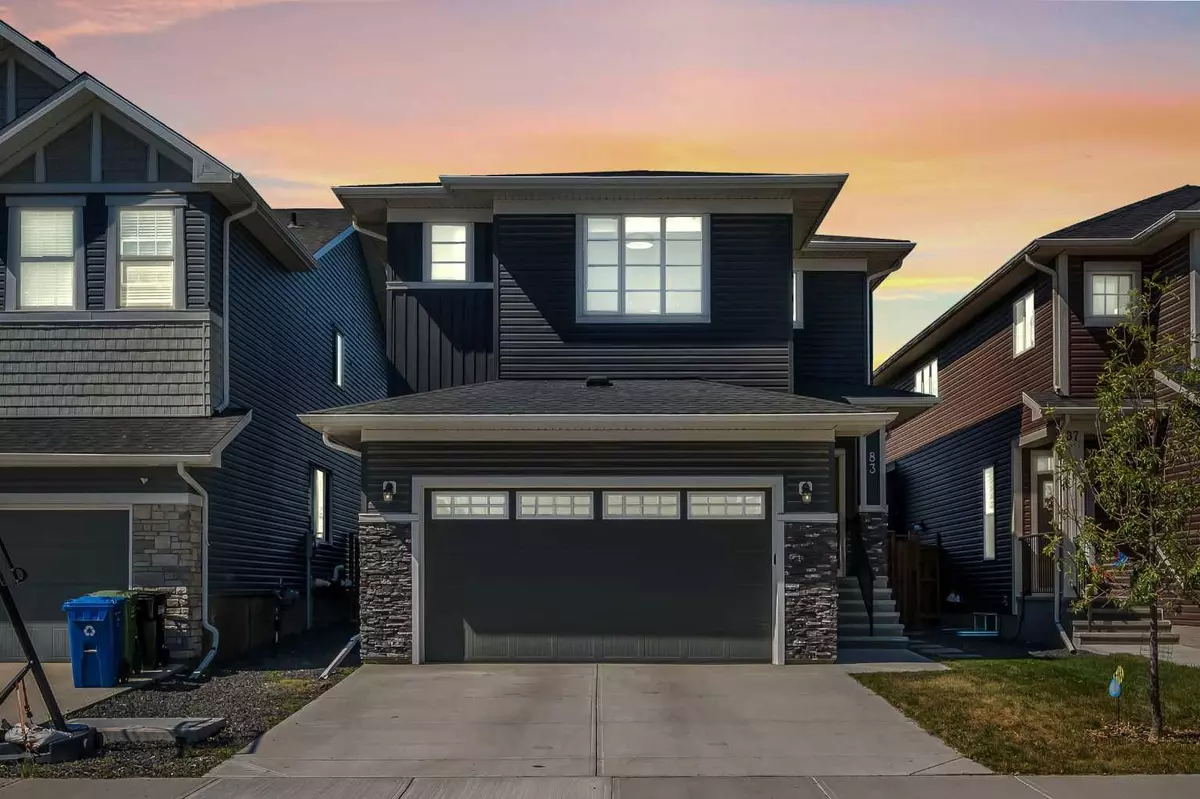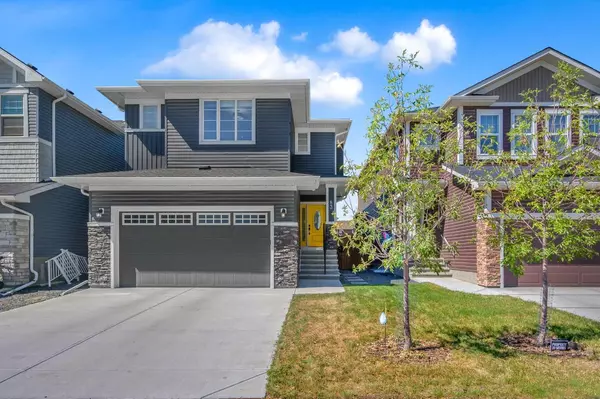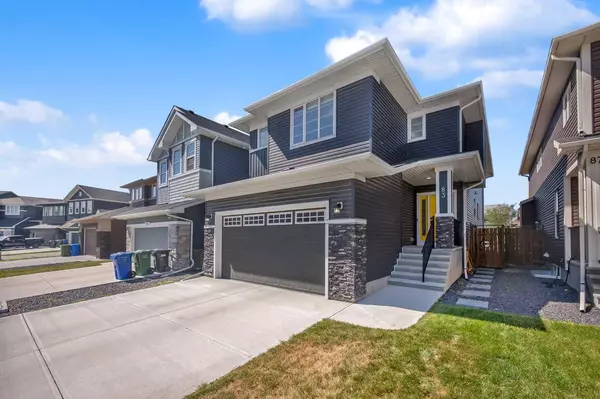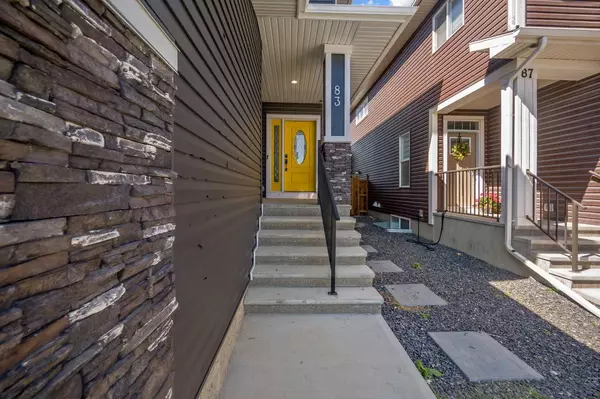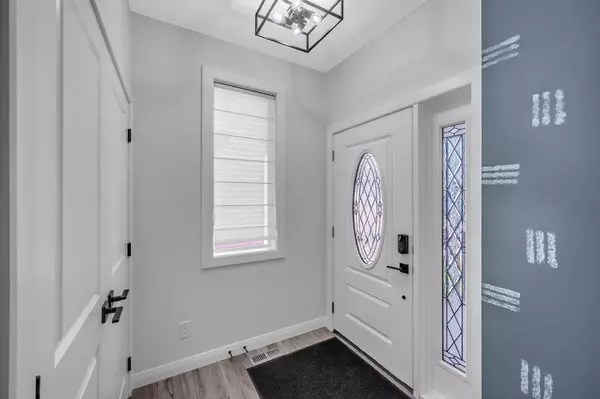$899,000
$899,000
For more information regarding the value of a property, please contact us for a free consultation.
83 Evansfield Close NW Calgary, AB T3P 0K9
4 Beds
4 Baths
2,630 SqFt
Key Details
Sold Price $899,000
Property Type Single Family Home
Sub Type Detached
Listing Status Sold
Purchase Type For Sale
Square Footage 2,630 sqft
Price per Sqft $341
Subdivision Evanston
MLS® Listing ID A2159726
Sold Date 09/09/24
Style 2 Storey
Bedrooms 4
Full Baths 3
Half Baths 1
Originating Board Calgary
Year Built 2020
Annual Tax Amount $5,448
Tax Year 2024
Lot Size 4,197 Sqft
Acres 0.1
Property Description
GET READY TO BE AMAZED, FIRST TIME ON MLS, PRIDE OF OWNERSHIP IS EVIDENT IN EVERY CORNER, 2,630 SQ FEET OF LIVING SPACE ON QUIET STREET, THIS FULLY UPGRADED SMART HOME IS PERFECT FOR THE WHOLE FAMILY. This house has an open main floor plan, you are greeted by SPACIOUS ENTRANCE, RAILING WITH IRON SPINDLES and attractive LUXURY VINYL PLANK flooring through out. Discover a chef's paradise in the fabulous kitchen, equipped with UPGRADED CEILING HIGH cabinets, QUARTZ countertops, and a massive island. Top-of-the-line BUILT-IN stainless-steel appliances, including a 5-burner gas range, along with a large breakfast bar, make cooking and meal prep a breeze. Adjacent to the kitchen, is the walk-through pantry leads into the mud room, with built-in shelving providing lots of storage for your family’s outerwear. The dining area can comfortably fit a 6-seat table, and you can relax by the cozy, ELECTRIC fireplace in the living room or make use of main floor DEN/OFFICE room perfect for professionals working out of home. A 2-piece bathroom completes the main level. The upper level has OVERSIZE MASTER BEDROOM WITH BATH OASIS- CUSTOMIZED SHOWER WITH 10MM GLASS ENCLOSURE, EXPANSIVE WALK IN CLOSET- a true retreat for fashion enthusiasts, Spacious BONUS ROOM, SECONDARY MASTER BEDROOM WITH WALK IN CLOSET & FULL BATH, 2 additional good size bedrooms, laundry room with SINK and a full bathroom completes this floor. Basement has side entrance & 9ft ceiling with bathroom rough in for future development. Exterior is PROFESSIONALLY LANDSCAPED with 2-TIER DECK and plenty of space to host parties. NO EXPENSE IS SPARED, COMES WITH CENTRAL AIR TO BEAT THE SUMMER OF YYC, water softener are few of the upgrades worth mentioning. STILL UNDER NEW HOME WARRANTY, DON’T LET THIS SLIP AWAY, call your favorite realtor to book a showing to experience this amazing house in person!! ***ADDITIONAL PICS, VIRTUAL TOUR, FLOOR PLAN ARE IN SUPPLEMENT- CHECK IT OUT***
Location
Province AB
County Calgary
Area Cal Zone N
Zoning R-1N
Direction E
Rooms
Other Rooms 1
Basement Full, Unfinished
Interior
Interior Features Bathroom Rough-in, Built-in Features, High Ceilings, Kitchen Island, Quartz Counters, Separate Entrance, Soaking Tub, Vinyl Windows, Walk-In Closet(s)
Heating Forced Air
Cooling Central Air
Flooring Ceramic Tile, Vinyl Plank
Fireplaces Number 1
Fireplaces Type Electric
Appliance Built-In Gas Range, Built-In Oven, Dishwasher, Microwave, Washer/Dryer
Laundry Upper Level
Exterior
Garage Double Garage Attached
Garage Spaces 2.0
Garage Description Double Garage Attached
Fence Fenced
Community Features Playground, Schools Nearby, Shopping Nearby, Sidewalks, Street Lights, Walking/Bike Paths
Roof Type Asphalt Shingle
Porch Deck
Lot Frontage 34.12
Total Parking Spaces 4
Building
Lot Description Back Lane, Back Yard, City Lot, Front Yard, No Neighbours Behind, Level, Street Lighting, Rectangular Lot
Foundation Poured Concrete
Architectural Style 2 Storey
Level or Stories Two
Structure Type Stone,Vinyl Siding
Others
Restrictions None Known
Ownership Private
Read Less
Want to know what your home might be worth? Contact us for a FREE valuation!

Our team is ready to help you sell your home for the highest possible price ASAP


