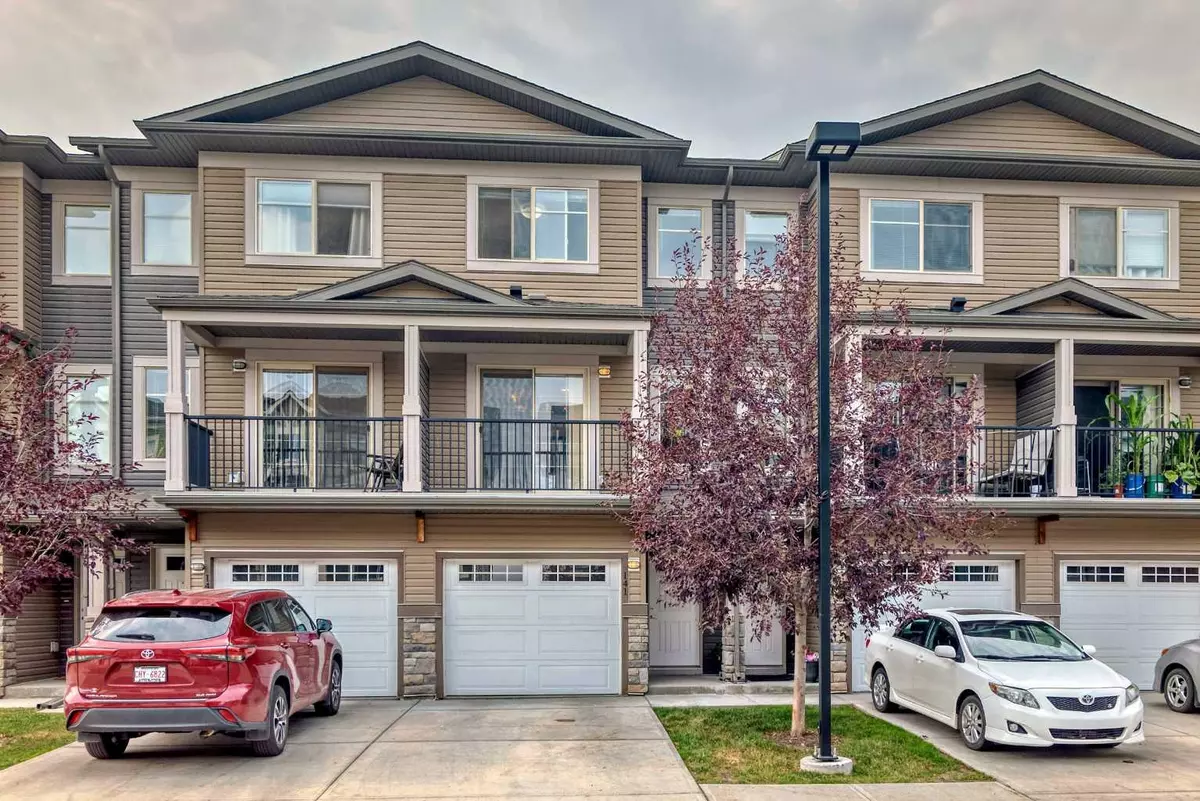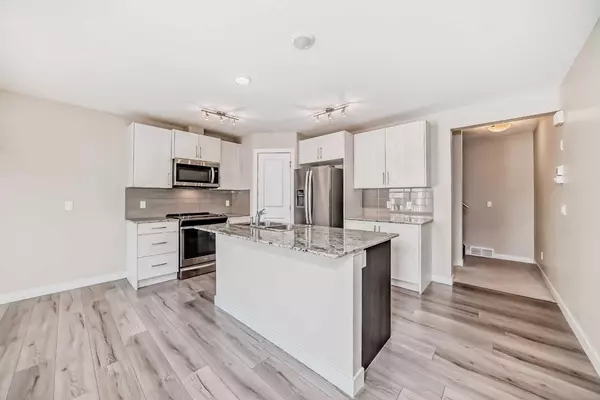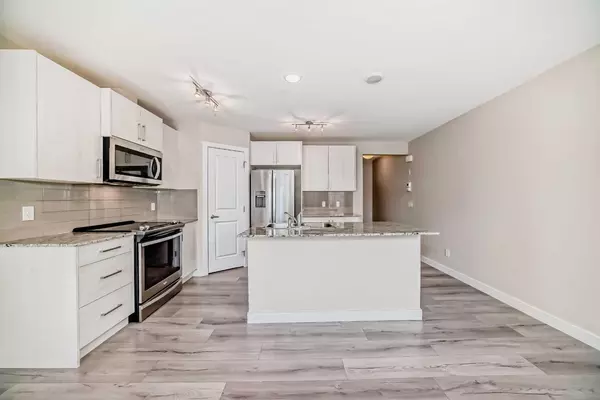$489,000
$489,999
0.2%For more information regarding the value of a property, please contact us for a free consultation.
141 Sage Hill GRV NW Calgary, AB T3R 0Z8
2 Beds
3 Baths
1,395 SqFt
Key Details
Sold Price $489,000
Property Type Townhouse
Sub Type Row/Townhouse
Listing Status Sold
Purchase Type For Sale
Square Footage 1,395 sqft
Price per Sqft $350
Subdivision Sage Hill
MLS® Listing ID A2158119
Sold Date 09/06/24
Style 3 Storey
Bedrooms 2
Full Baths 2
Half Baths 1
Condo Fees $274
Originating Board Calgary
Year Built 2018
Annual Tax Amount $2,896
Tax Year 2024
Lot Size 78 Sqft
Property Description
Welcome to your new home in the heart of Sage Hill NW, Calgary, where modern living meets convenience and comfort. This freshly painted townhouse is an epitome of style, functionality, and prime location, offering everything you need for a comfortable and connected lifestyle. As you step into this beautiful townhouse, you'll immediately notice the attention to detail that sets this property apart. The first impression is one of brightness and space, thanks to the fresh coat of paint that breathes new life into every room. Spacious Bedrooms with Ensuite Bathrooms Upstairs, the townhouse boasts two generously sized bedrooms, each designed as a private retreat for its occupants. These bedrooms are not just large in size; they are thoughtfully laid out with functionality in mind. Each bedroom comes with its own ensuite bathroom, ensuring privacy and convenience. Whether you’re a couple, a small family, or someone who loves to have guests over, these bedrooms provide the perfect balance of luxury and practicality. The walk-in closets are a standout feature, offering ample storage space for your wardrobe, accessories, and more. Living Area with High Ceilings and Private Deck One of the highlights of this townhouse is the living area, which features an impressive 12’+ ceiling height. This architectural detail not only enhances the sense of space but also allows for more natural light to fill the room, creating a warm and inviting atmosphere. The high ceilings give the living area a grand feel, perfect for both relaxation and entertaining. Proximity to Amenities Location is everything, and this townhouse doesn’t disappoint. Situated in the vibrant community of Sage Hill, you are just minutes away from a wide range of amenities that cater to all your needs. Whether it’s a quick shopping trip, dining out, or running errands, everything is within easy reach. One of the major attractions in the area is the nearby Walmart, where you can find everything from groceries to household essentials. For those who love international flavors, the T&T Supermarket is also close by, offering a vast selection of Asian groceries and specialty items. Shopping centers and various retail stores are scattered throughout the area, ensuring that you never have to travel far for anything you might need. Close to Schools and Major Road Connections For families with children, the proximity to schools is a significant advantage. Sage Hill is home to several reputable schools, catering to different age groups and educational needs. Whether you have young children just starting their academic journey or teenagers preparing for higher education, you’ll find quality schooling options close to home. Moreover, the townhouse’s location offers excellent connectivity to major roadways, making commuting a breeze. Don’t miss your chance to make it yours. Book your showing today and take the first step towards owning this beautiful townhouse in Sage Hill.
Location
Province AB
County Calgary
Area Cal Zone N
Zoning R-2M
Direction E
Rooms
Other Rooms 1
Basement Finished, Full
Interior
Interior Features High Ceilings, Kitchen Island, No Animal Home, No Smoking Home, Open Floorplan, Pantry
Heating Forced Air
Cooling None
Flooring Carpet, Ceramic Tile, Laminate
Appliance Dishwasher, Dryer, Electric Stove, Garage Control(s), Refrigerator, Washer
Laundry Upper Level
Exterior
Garage Driveway, Enclosed, Garage Door Opener, Garage Faces Front, Single Garage Attached
Garage Spaces 1.0
Garage Description Driveway, Enclosed, Garage Door Opener, Garage Faces Front, Single Garage Attached
Fence None
Community Features Park, Playground, Shopping Nearby, Sidewalks, Street Lights
Amenities Available Snow Removal, Trash
Roof Type Asphalt Shingle
Porch None
Lot Frontage 4.88
Total Parking Spaces 2
Building
Lot Description Few Trees, Landscaped, Street Lighting
Foundation Poured Concrete
Architectural Style 3 Storey
Level or Stories Three Or More
Structure Type Concrete,Vinyl Siding,Wood Frame
Others
HOA Fee Include Common Area Maintenance,Insurance,Professional Management,Reserve Fund Contributions
Restrictions Board Approval,Restrictive Covenant-Building Design/Size,Utility Right Of Way
Ownership Private
Pets Description Yes
Read Less
Want to know what your home might be worth? Contact us for a FREE valuation!

Our team is ready to help you sell your home for the highest possible price ASAP






